2115 Waterstone Drive, Deatsville, AL 36022
Local realty services provided by:ERA Enterprise Realty Associates
Listed by: dean ahrendt
Office: re/max properties llc.
MLS#:581276
Source:AL_MLSM
Price summary
- Price:$309,000
- Price per sq. ft.:$176.37
- Monthly HOA dues:$25
About this home
Welcome to Waterstone in Deatsville! This beautiful 3-bedroom, 2-bath brick home was built in 2017 and sits on a large, flat residential lot. Featuring an open-concept design, this home offers spacious living with beautiful wood floors and a cozy wood-burning fireplace in the living room. The kitchen includes granite countertops, stainless steel appliances, a pantry, and six convenient easy-access drawers added to three of the base cabinets. The main en suite features a double vanity with granite countertop, a garden tub, a separate tiled shower with glass enclosure, a private commode room, a linen closet, and two walk-in closets—both enhanced with added closet organizers. The seller has also added two easy-access drawers to the vanity base cabinet for extra storage and convenience. Out back, enjoy the covered and screened patio with a second wood-burning fireplace—perfect for relaxing or entertaining. The fully fenced backyard includes a large double gate, attached storage, and newly added gutters along the back of the home. A two-car garage completes this move-in-ready property in one of Deatsville’s most desirable neighborhoods.
Contact an agent
Home facts
- Year built:2017
- Listing ID #:581276
- Added:49 day(s) ago
- Updated:December 19, 2025 at 03:27 PM
Rooms and interior
- Bedrooms:3
- Total bathrooms:2
- Full bathrooms:2
- Living area:1,752 sq. ft.
Heating and cooling
- Cooling:Central Air, Electric
- Heating:Central, Electric, Heat Pump
Structure and exterior
- Year built:2017
- Building area:1,752 sq. ft.
- Lot area:0.38 Acres
Schools
- High school:Marbury High School
- Elementary school:Pine Level Elementary School
Utilities
- Water:Public
- Sewer:Septic Tank
Finances and disclosures
- Price:$309,000
- Price per sq. ft.:$176.37
- Tax amount:$575
New listings near 2115 Waterstone Drive
- New
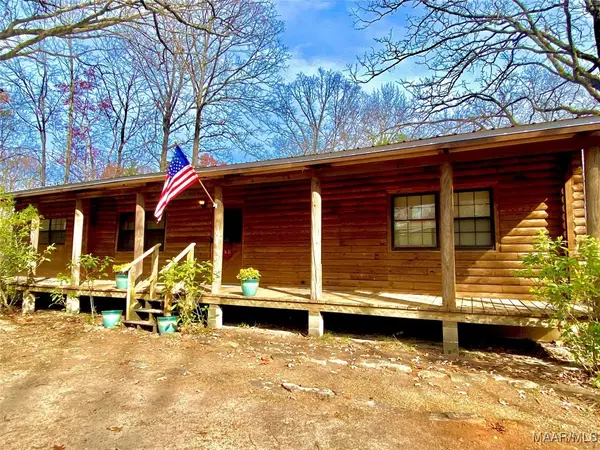 $209,900Active3 beds 2 baths1,370 sq. ft.
$209,900Active3 beds 2 baths1,370 sq. ft.280 Autumn Ridge Road, Deatsville, AL 36022
MLS# 582286Listed by: LUCRETIA CAUTHEN REALTY, LLC - New
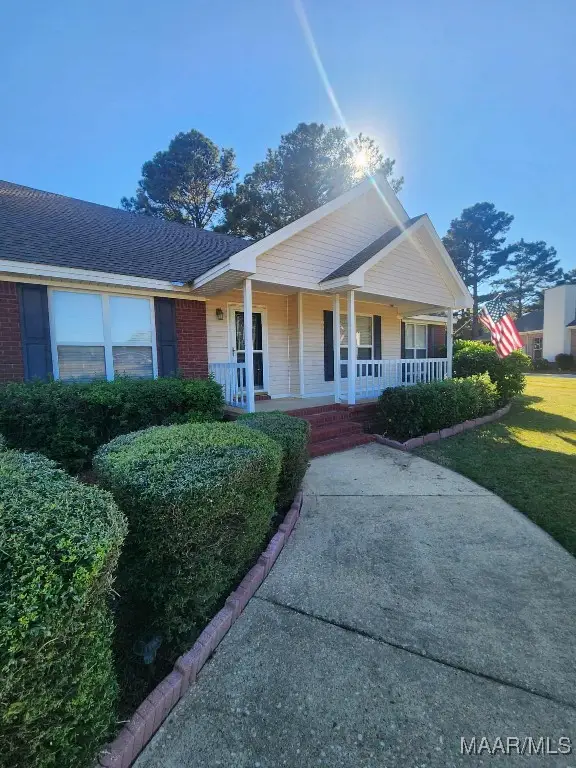 $304,900Active3 beds 2 baths1,848 sq. ft.
$304,900Active3 beds 2 baths1,848 sq. ft.1715 Formosa Court, Deatsville, AL 36022
MLS# 582312Listed by: ROBYN'S NEST REALTY, LLC. - New
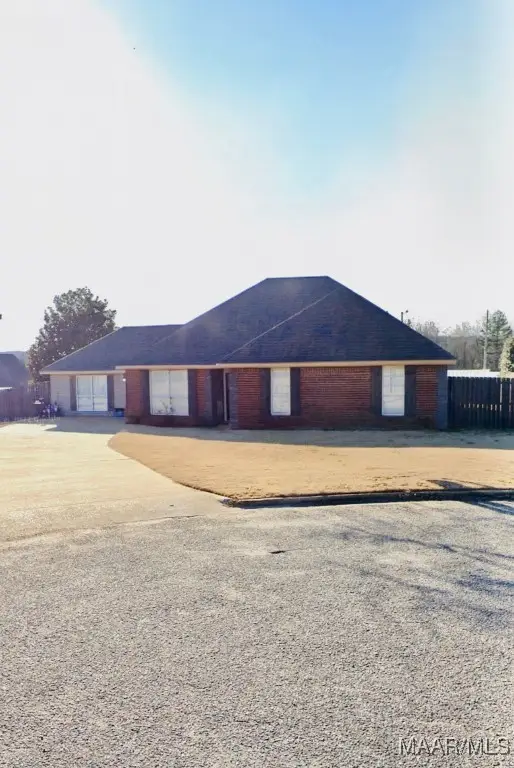 $289,900Active3 beds 2 baths2,018 sq. ft.
$289,900Active3 beds 2 baths2,018 sq. ft.82 Plantation Way, Deatsville, AL 36022
MLS# 582229Listed by: MAGNOLIA RIDGE REALTY - New
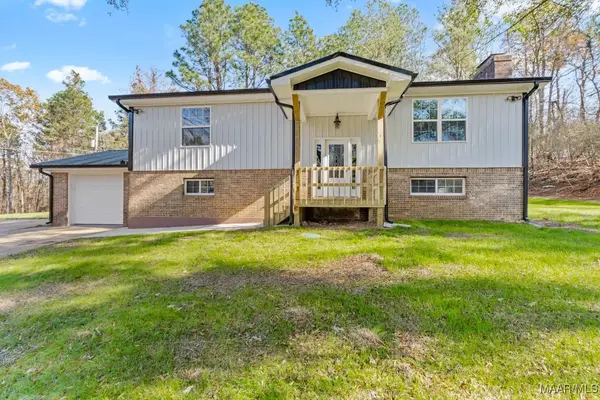 $289,900Active4 beds 3 baths2,576 sq. ft.
$289,900Active4 beds 3 baths2,576 sq. ft.430 Forge Road, Deatsville, AL 36022
MLS# 582162Listed by: RE/MAX CORNERSTONE PLUS - New
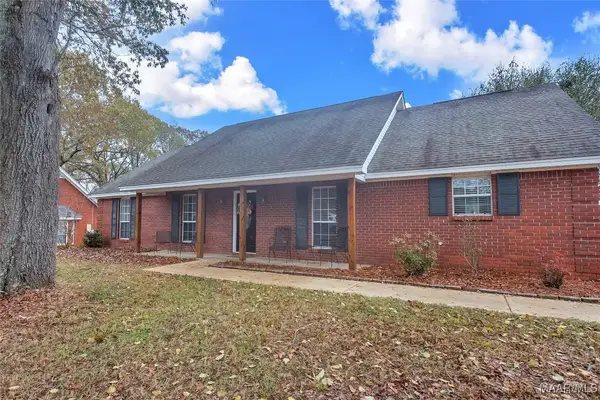 $249,900Active3 beds 2 baths2,042 sq. ft.
$249,900Active3 beds 2 baths2,042 sq. ft.460 Spring Hollow Drive, Deatsville, AL 36022
MLS# 582139Listed by: FIRST CALL REALTY OF ECLECTIC - New
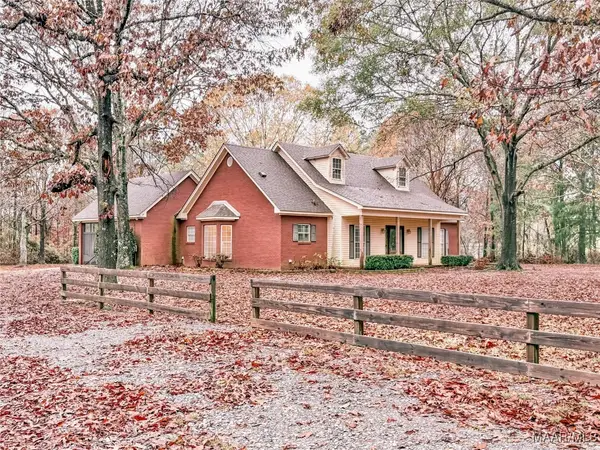 $389,900Active3 beds 2 baths2,186 sq. ft.
$389,900Active3 beds 2 baths2,186 sq. ft.150 County Rd 64 Road, Deatsville, AL 36022
MLS# 582087Listed by: CARDINAL REALTY GROUP, LLC. 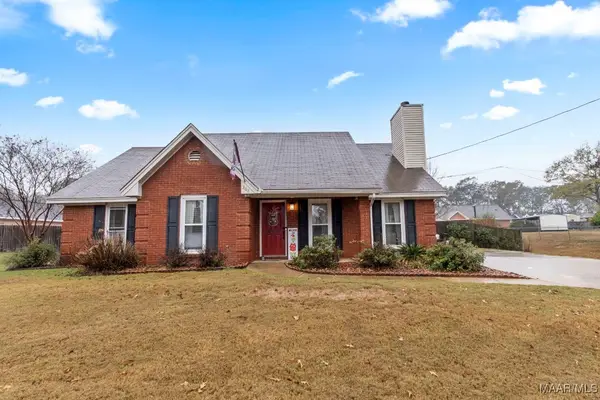 $250,000Active3 beds 2 baths1,578 sq. ft.
$250,000Active3 beds 2 baths1,578 sq. ft.307 Old Orchard Road, Deatsville, AL 36022
MLS# 582075Listed by: LEGACY HOMES REALTY INC- Open Sun, 2 to 4pm
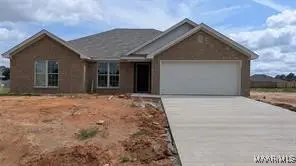 $272,200Active4 beds 2 baths1,764 sq. ft.
$272,200Active4 beds 2 baths1,764 sq. ft.3153 Landing Lane, Deatsville, AL 36022
MLS# 582002Listed by: GOODWYN BUILDING CO., INC. 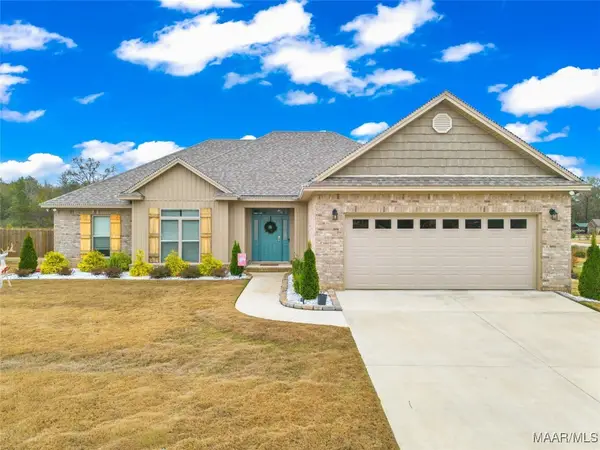 $354,900Active4 beds 2 baths1,985 sq. ft.
$354,900Active4 beds 2 baths1,985 sq. ft.28 Trotter's View Road, Deatsville, AL 36022
MLS# 581991Listed by: BUCK REALTY, LLC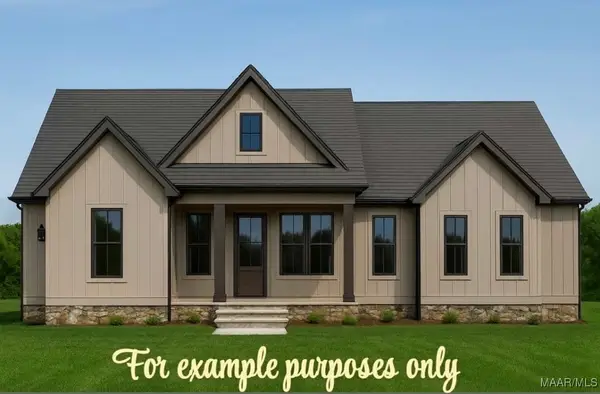 $362,500Active4 beds 2 baths1,908 sq. ft.
$362,500Active4 beds 2 baths1,908 sq. ft.18 Lorie Lee Loop, Deatsville, AL 36022
MLS# 581958Listed by: DL REALTY
