221 Fraley Lane, Elmore, AL 36022
Local realty services provided by:ERA Enterprise Realty Associates


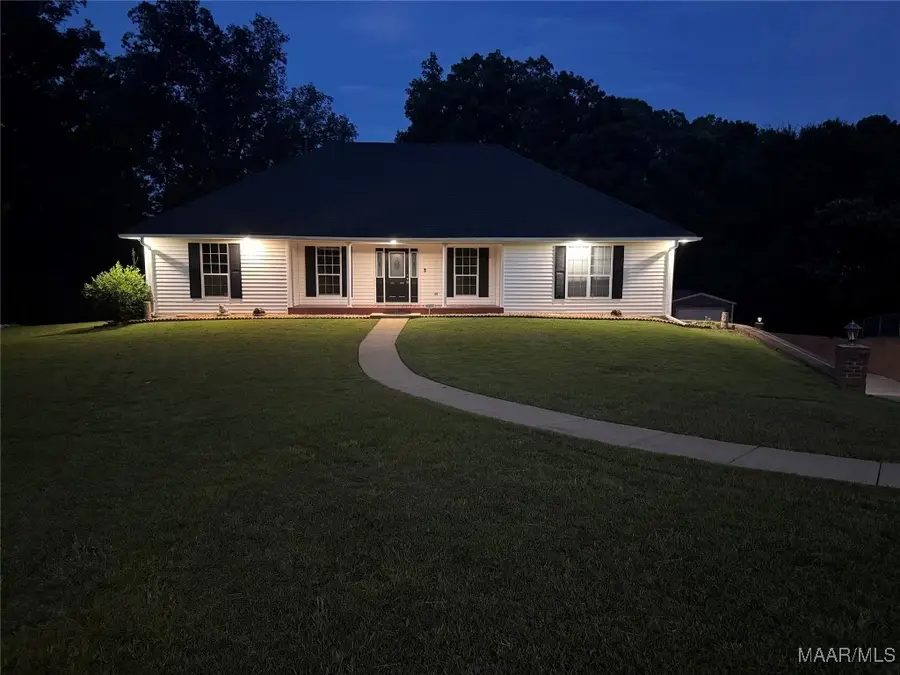
221 Fraley Lane,Elmore, AL 36022
$399,900
- 4 Beds
- 3 Baths
- 3,756 sq. ft.
- Single family
- Active
Listed by:kimberly lambert
Office:pinnacle group at kw montg.
MLS#:577440
Source:AL_MLSM
Price summary
- Price:$399,900
- Price per sq. ft.:$106.47
About this home
Entertainer’s Dream with Pool, Finished Basement & Over 3,700 Sq. Ft. – No HOA!
Looking for space to host, relax, & make memories? This spacious Millbrook home checks all the boxes with a sparkling in-ground pool, multiple indoor & outdoor living areas, & over 3,700 sq. ft. of finished space—all just minutes from Montgomery, Prattville, and the new 17 Springs Sports Complex.
From the welcoming covered front porch to the expansive walk-out basement, this home is designed for both everyday comfort & unforgettable gatherings. The main floor features a formal dining room, a large great room with built-in shelving and a cozy wood-burning fireplace, and a well-appointed kitchen with granite countertops, stainless appliances, a walk-in pantry, & a bright breakfast area overlooking the backyard.
The spacious primary suite includes tray ceilings, dual closets, and a luxurious bath with a jetted tub, granite double vanity, & separate shower. Three additional bedrooms and a guest bath with double sinks offer plenty of room for family or guests.
Head downstairs to a finished walk-out basement with an oversized recreation or workout room (gym equipment stays!), full bath, two storage rooms, and a 2-car garage. Step outside to an extended covered patio—perfect for game day hangouts, grilling, or poolside lounging.
Enjoy sunny days by the in-ground pool (with a brand-new liner), or unwind on the covered back deck surrounded by mature trees. There’s even a detached garage for extra storage.
Recent updates include:
* Brand-new roof (2024)
* New HVAC system (2025)
* Water heater (2023)
* Fresh interior paint throughout
* No HOA restrictions!
With its generous layout, modern updates, and spaces built for entertaining, this home brings the good life home—indoors and out. (Main Level has 2,016 square feet & basement has 1,740 square feet per owner)
Contact an agent
Home facts
- Year built:1993
- Listing Id #:577440
- Added:57 day(s) ago
- Updated:August 11, 2025 at 09:39 PM
Rooms and interior
- Bedrooms:4
- Total bathrooms:3
- Full bathrooms:3
- Living area:3,756 sq. ft.
Heating and cooling
- Cooling:Ceiling Fans, Heat Pump
- Heating:Heat Pump
Structure and exterior
- Year built:1993
- Building area:3,756 sq. ft.
- Lot area:3.16 Acres
Schools
- High school:Stanhope Elmore High School
- Elementary school:Coosada Elementary School
Utilities
- Water:Public
- Sewer:Septic Tank
Finances and disclosures
- Price:$399,900
- Price per sq. ft.:$106.47
New listings near 221 Fraley Lane
- New
 $70,000Active4.99 Acres
$70,000Active4.99 AcresTBD 4 Az-83, Elgin, AZ 85611
MLS# 22520439Listed by: SONOITA REALTY - New
 $70,000Active5.01 Acres
$70,000Active5.01 AcresTBD 3 Az-83, Elgin, AZ 85611
MLS# 22520440Listed by: SONOITA REALTY - New
 $125,000Active9.95 Acres
$125,000Active9.95 AcresTBD 2 Az-83, Elgin, AZ 85611
MLS# 22520442Listed by: SONOITA REALTY - New
 $125,000Active9.95 Acres
$125,000Active9.95 AcresTBD 1 Az-83, Elgin, AZ 85611
MLS# 22520443Listed by: SONOITA REALTY - New
 $155,000Active9.95 Acres
$155,000Active9.95 AcresTBD Az-83, Elgin, AZ 85611
MLS# 22520445Listed by: SONOITA REALTY 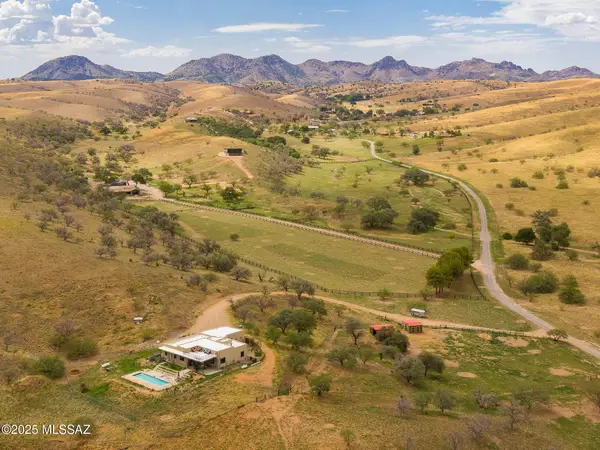 $935,000Active3 beds 2 baths2,186 sq. ft.
$935,000Active3 beds 2 baths2,186 sq. ft.13580 E Singing Valley Road, Sonoita, AZ 85637
MLS# 22520162Listed by: LONG REALTY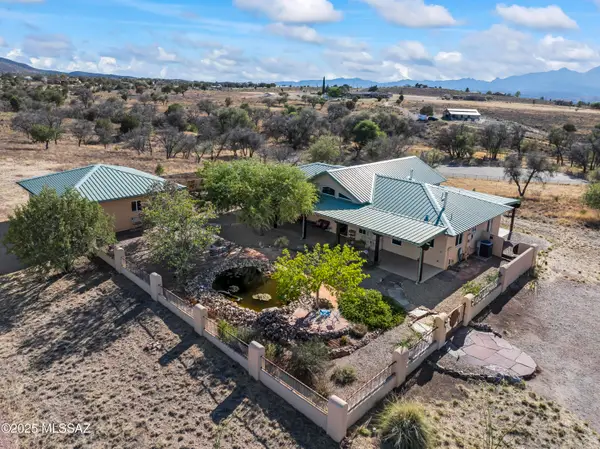 $865,000Active3 beds 2 baths2,272 sq. ft.
$865,000Active3 beds 2 baths2,272 sq. ft.58 Apache Trail, Sonoita, AZ 85637
MLS# 22519817Listed by: SONOITA REALTY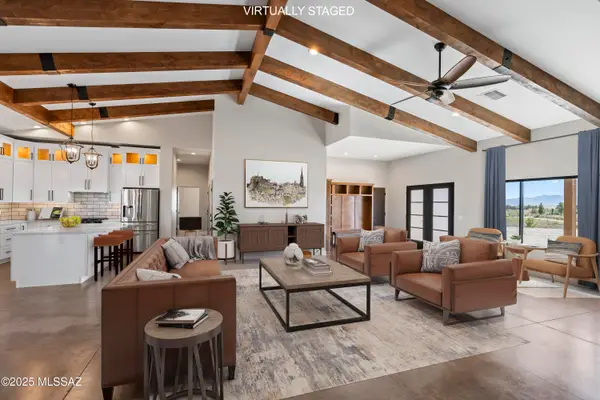 $849,000Active3 beds 2 baths2,150 sq. ft.
$849,000Active3 beds 2 baths2,150 sq. ft.58 Mustang Trail, Sonoita, AZ 85637
MLS# 22519711Listed by: RED TAIL REAL ESTATE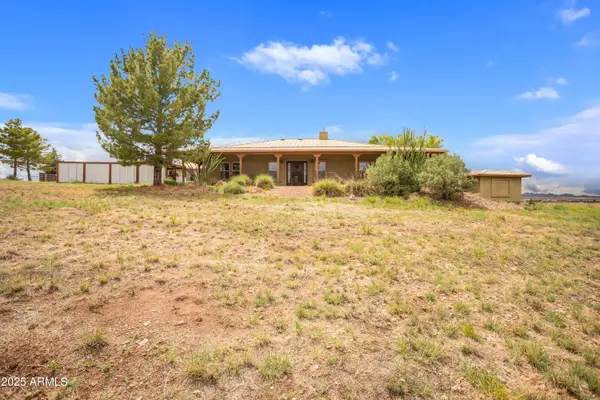 $1,285,000Active5 beds 3 baths3,200 sq. ft.
$1,285,000Active5 beds 3 baths3,200 sq. ft.26&36 Colt Trail, Sonoita, AZ 85637
MLS# 6897805Listed by: TIERRA ANTIGUA REALTY, LLC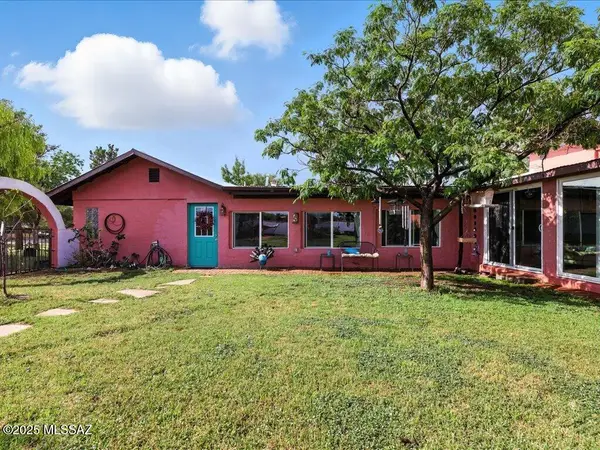 $575,000Active3 beds 2 baths2,962 sq. ft.
$575,000Active3 beds 2 baths2,962 sq. ft.131 Boyd Road, Sonoita, AZ 85637
MLS# 22519481Listed by: SONOITA REALTY
