2631 Landing Place Way, Deatsville, AL 36022
Local realty services provided by:ERA Enterprise Realty Associates
2631 Landing Place Way,Deatsville, AL 36022
$273,546
- 4 Beds
- 2 Baths
- 1,792 sq. ft.
- Single family
- Active
Listed by:philip goodwyn
Office:goodwyn building co., inc.
MLS#:581190
Source:AL_MLSM
Price summary
- Price:$273,546
- Price per sq. ft.:$152.65
- Monthly HOA dues:$12.5
About this home
The Sweetbay floor plan is the embodiment tranquility and modern comfort. This floor plan is built with four generously sized bedrooms and two bathrooms. The Sweetbay is designed specifically to meet your need to live in a home that feels spacious, but still affordable. Everything about this home is made for living comfortably, especially the open concept living that is saturated in natural light from all the windows to feel airy and modern. In front of the living room's tiled woodburning fireplace is the ideal space to enjoy your time alone or with friends and family. The connected eat in kitchen of the Sweetbay is a close second, with its great layout and flow that is made for seamlessly hosting guests. If perfecting your culinary skills is more your thing, you're in luck. This eat in kitchen comes with energy efficient appliances and plenty of counterspace on the kitchen island. This floor plan boasts an owner’s suite that is tucked away and offers itself as a private retreat from the other three bedroom with a walk-in closet and an owner’s suite bathroom, truly a haven. This bathroom is designed with dual vanity sinks and a separate garden tub so you can soak away. If you must leave the owner's suite, you can relax out on your poured concrete patio. You can rest assured that the Sweetbay is full of features that will help to keep your monthly utility bills low, like a heat pump hot water heater, spray foam insulation, and double paned low – e vinyl windows. The Sweetbay floor plan was made for you to spend your time as a homeowner living peacefully and without worry.
Contact an agent
Home facts
- Year built:2025
- Listing ID #:581190
- Added:1 day(s) ago
- Updated:October 29, 2025 at 02:35 PM
Rooms and interior
- Bedrooms:4
- Total bathrooms:2
- Full bathrooms:2
- Living area:1,792 sq. ft.
Heating and cooling
- Cooling:Heat Pump
- Heating:Heat Pump
Structure and exterior
- Year built:2025
- Building area:1,792 sq. ft.
- Lot area:0.46 Acres
Schools
- High school:Marbury High School
- Elementary school:Pine Level Elementary School
Utilities
- Water:Public
- Sewer:Septic Tank
Finances and disclosures
- Price:$273,546
- Price per sq. ft.:$152.65
New listings near 2631 Landing Place Way
- New
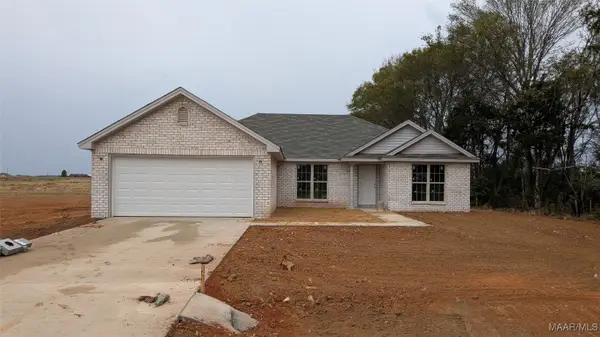 $285,934Active4 beds 2 baths1,857 sq. ft.
$285,934Active4 beds 2 baths1,857 sq. ft.2643 Landing Way, Deatsville, AL 36022
MLS# 581184Listed by: GOODWYN BUILDING CO., INC. - New
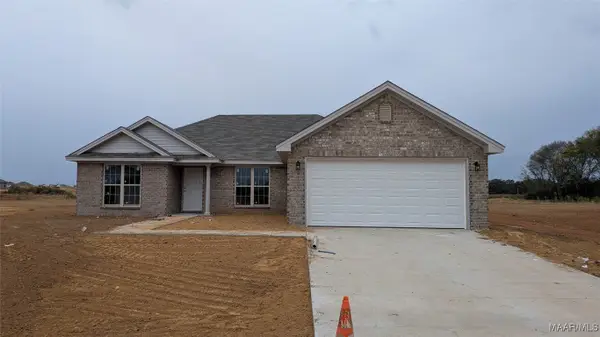 $277,209Active4 beds 2 baths1,857 sq. ft.
$277,209Active4 beds 2 baths1,857 sq. ft.2635 Landing Way, Deatsville, AL 36022
MLS# 581187Listed by: GOODWYN BUILDING CO., INC. - New
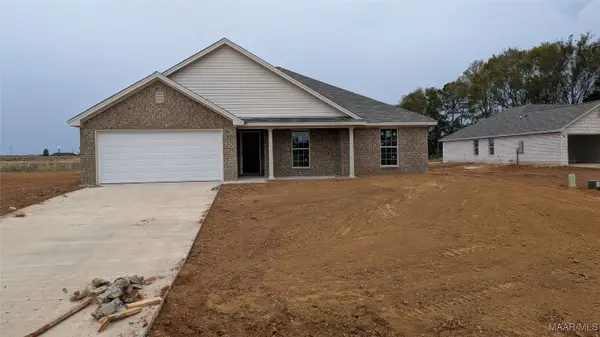 $272,200Active4 beds 2 baths1,764 sq. ft.
$272,200Active4 beds 2 baths1,764 sq. ft.2639 Landing Place Way, Deatsville, AL 36022
MLS# 581189Listed by: GOODWYN BUILDING CO., INC. - New
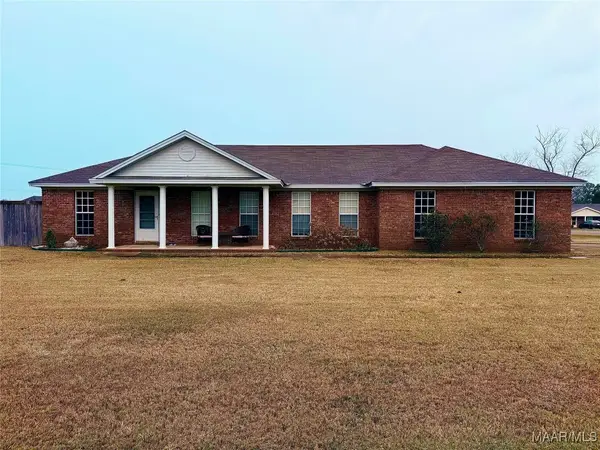 $224,900Active3 beds 2 baths1,401 sq. ft.
$224,900Active3 beds 2 baths1,401 sq. ft.1903 Denny Drive, Deatsville, AL 36022
MLS# 581147Listed by: CARDINAL REALTY GROUP, LLC. - New
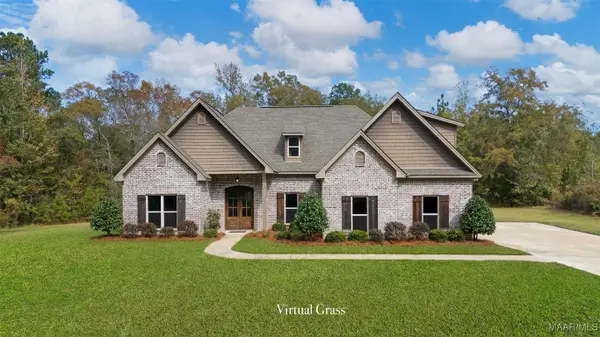 $529,000Active4 beds 3 baths2,533 sq. ft.
$529,000Active4 beds 3 baths2,533 sq. ft.180 Shoal Creek Drive, Deatsville, AL 36022
MLS# 581053Listed by: DL REALTY - New
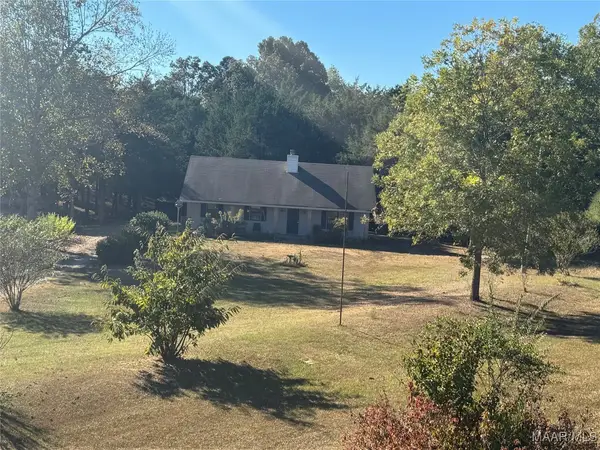 $219,900Active2 beds 2 baths1,215 sq. ft.
$219,900Active2 beds 2 baths1,215 sq. ft.2639 County Road 85 Road, Deatsville, AL 36022
MLS# 580929Listed by: MAGNOLIA RIDGE REALTY - New
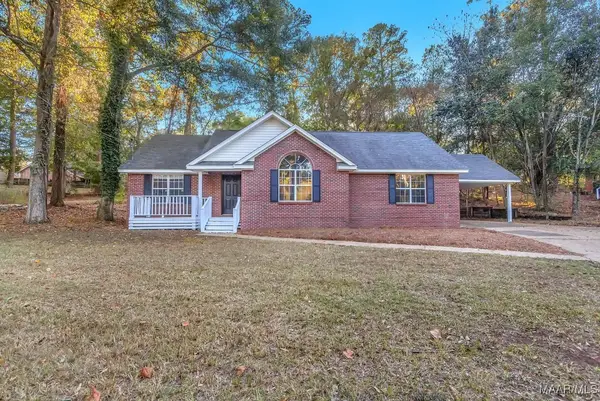 $244,500Active3 beds 2 baths1,621 sq. ft.
$244,500Active3 beds 2 baths1,621 sq. ft.171 Pine Forest Drive, Deatsville, AL 36022
MLS# 581030Listed by: LEGACY REALTY & PROPERTY MGMT - New
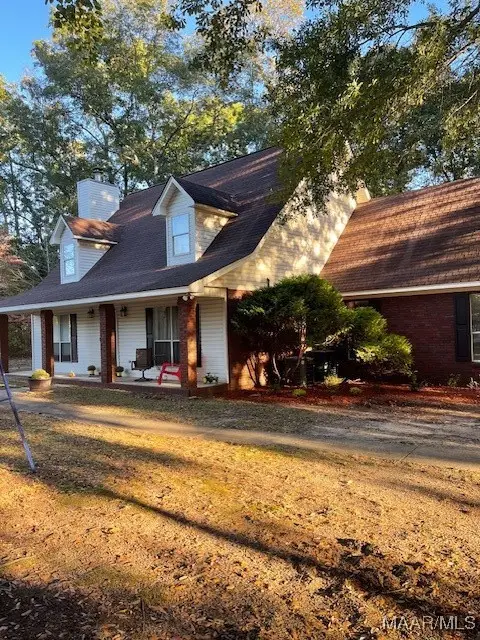 $398,000Active3 beds 3 baths2,592 sq. ft.
$398,000Active3 beds 3 baths2,592 sq. ft.73 Reid Circle, Deatsville, AL 36022
MLS# 580984Listed by: HOMESOUTH REALTY GROUP, LLC. 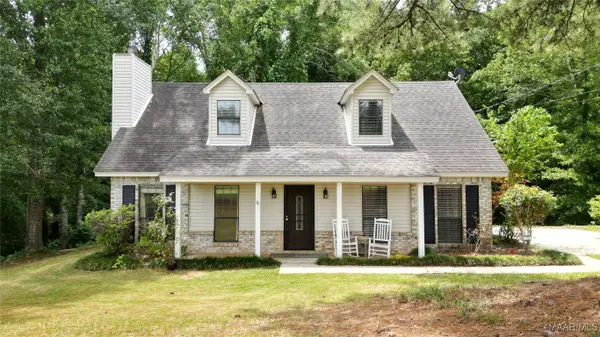 $264,900Active3 beds 3 baths1,728 sq. ft.
$264,900Active3 beds 3 baths1,728 sq. ft.4711 Deatsville Highway, Deatsville, AL 36022
MLS# 578998Listed by: BUCK REALTY, LLC
