40 Tybee Cove, Deatsville, AL 36022
Local realty services provided by:ERA Weeks & Browning Realty, Inc.
40 Tybee Cove,Deatsville, AL 36022
$439,500
- 5 Beds
- 4 Baths
- 3,191 sq. ft.
- Single family
- Active
Listed by: tesha perry
Office: new life realty group, llc.
MLS#:579060
Source:AL_MLSM
Price summary
- Price:$439,500
- Price per sq. ft.:$137.73
- Monthly HOA dues:$14.58
About this home
Assumable VA Loan at 2.375% to qualified Veterans. Welcome to 40 Tybee Cove in beautiful Deatsville, AL! This stunning single-family home was built in 2015 and boasts a spacious and well-thought-out floor plan. With 5 bedrooms, 3 full bathrooms, and 1 half bathroom, this home offers plenty of space for a growing family or those who love to entertain. The finished area of 3,191 sq.ft. is spread across two stories, providing ample room for living, dining, and relaxing. Situated on a generous lot size of 0.48 acres, this property offers plenty of outdoor space for activities and enjoyment. The exterior of the home is well-maintained and features a lovely curb appeal that is sure to impress guests and passersby. Inside, the home is filled with natural light and modern finishes. The open-concept living areas are perfect for gatherings and everyday living, while the bedrooms offer privacy and comfort. The kitchen is a chef's dream, with high-end appliances, ample storage, and a stylish design. In addition to the interior living spaces, this property also features a spacious backyard with a patio area, a pool, perfect for enjoying the outdoors in the warmer months. The neighborhood is quiet and family-friendly, providing a peaceful retreat from the hustle and bustle of city life. Overall, 40 Tybee Cove is a must-see property for anyone looking for a modern, well-appointed home in the Deatsville area. Don't miss your chance to make this house your forever home!. Priced below appraisal!
The seller also has a retractable removal safety fence for the pool.
Contact an agent
Home facts
- Year built:2015
- Listing ID #:579060
- Added:148 day(s) ago
- Updated:December 30, 2025 at 11:43 PM
Rooms and interior
- Bedrooms:5
- Total bathrooms:4
- Full bathrooms:3
- Half bathrooms:1
- Living area:3,191 sq. ft.
Heating and cooling
- Cooling:Ceiling Fans, Central Air, Electric
- Heating:Central, Gas
Structure and exterior
- Roof:Ridge Vents
- Year built:2015
- Building area:3,191 sq. ft.
- Lot area:0.48 Acres
Schools
- High school:Stanhope Elmore High School
- Elementary school:Coosada Elementary School
Utilities
- Water:Public
- Sewer:Public Sewer
Finances and disclosures
- Price:$439,500
- Price per sq. ft.:$137.73
New listings near 40 Tybee Cove
- New
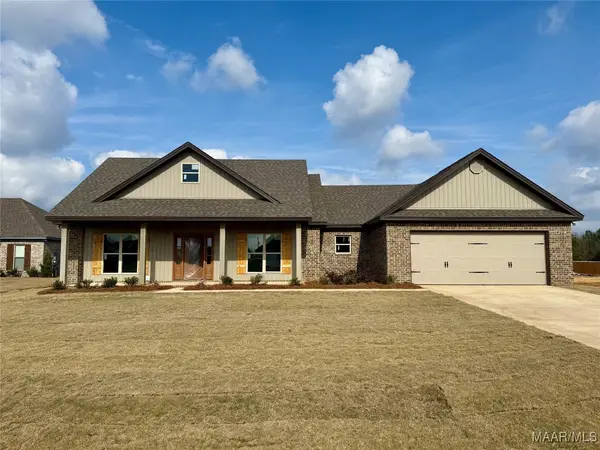 $394,900Active4 beds 3 baths2,180 sq. ft.
$394,900Active4 beds 3 baths2,180 sq. ft.654 Chanlee Drive, Deatsville, AL 36022
MLS# 582632Listed by: RE/MAX CORNERSTONE PLUS - New
 $361,500Active4 beds 2 baths2,282 sq. ft.
$361,500Active4 beds 2 baths2,282 sq. ft.57 Sunny Brook Court, Deatsville, AL 36022
MLS# 582534Listed by: SWEET HOME REALTY - New
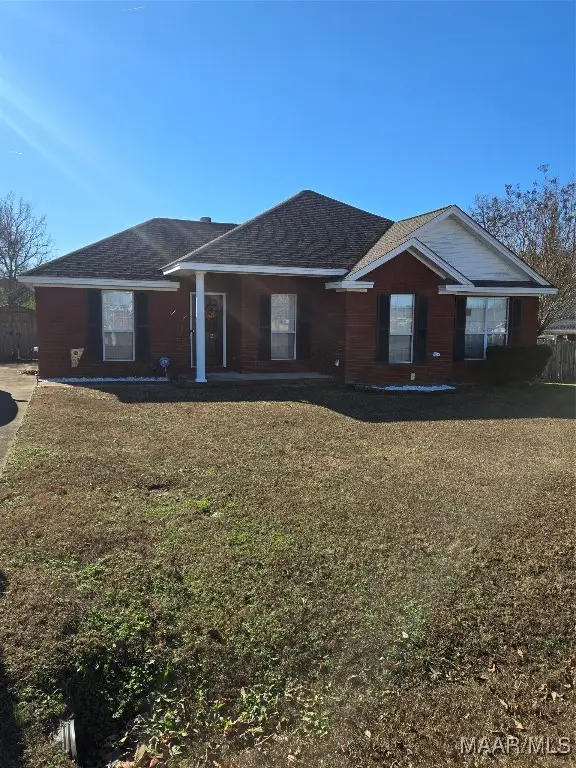 $227,000Active3 beds 2 baths1,461 sq. ft.
$227,000Active3 beds 2 baths1,461 sq. ft.1912 Denny Drive, Deatsville, AL 36022
MLS# 582484Listed by: UNLIMITED REALTY - New
 $175,000Active15 Acres
$175,000Active15 Acres15 Mimosa Road, Deatsville, AL 36022
MLS# 582453Listed by: DL REALTY  $319,900Active3 beds 3 baths2,287 sq. ft.
$319,900Active3 beds 3 baths2,287 sq. ft.415 Reid Circle, Deatsville, AL 36022
MLS# 582414Listed by: EXIT REALTY PREFERRED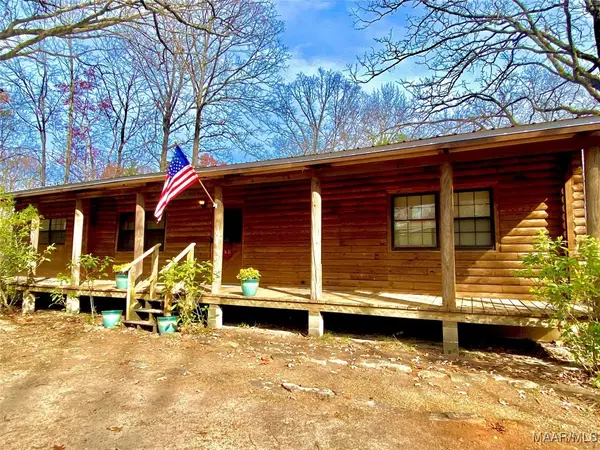 $209,900Active3 beds 2 baths1,370 sq. ft.
$209,900Active3 beds 2 baths1,370 sq. ft.280 Autumn Ridge Road, Deatsville, AL 36022
MLS# 582286Listed by: LUCRETIA CAUTHEN REALTY, LLC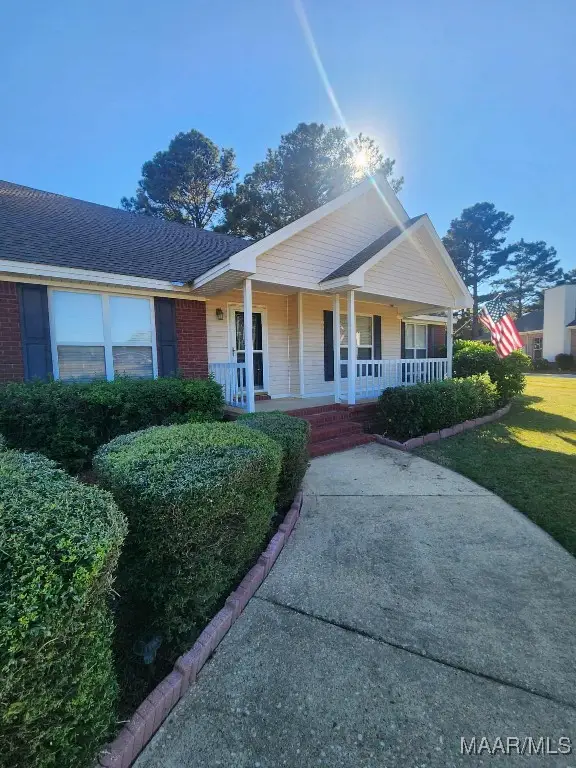 $304,900Active3 beds 2 baths1,848 sq. ft.
$304,900Active3 beds 2 baths1,848 sq. ft.1715 Formosa Court, Deatsville, AL 36022
MLS# 582312Listed by: ROBYN'S NEST REALTY, LLC.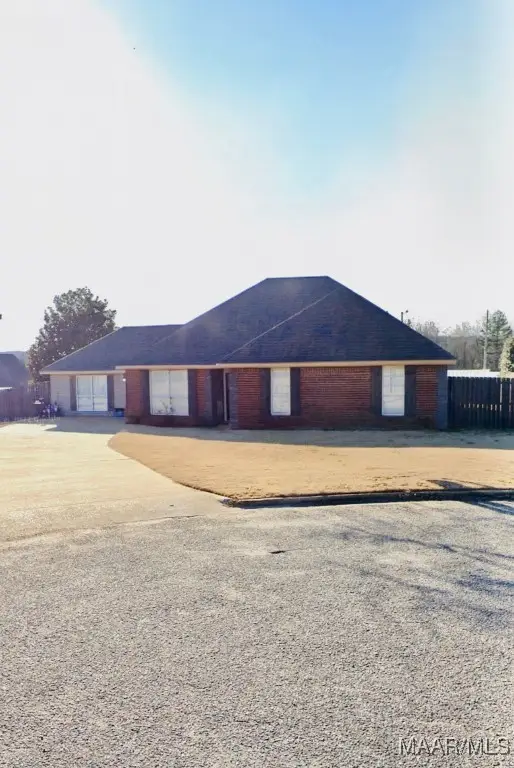 $289,900Active3 beds 2 baths2,018 sq. ft.
$289,900Active3 beds 2 baths2,018 sq. ft.82 Plantation Way, Deatsville, AL 36022
MLS# 582229Listed by: MAGNOLIA RIDGE REALTY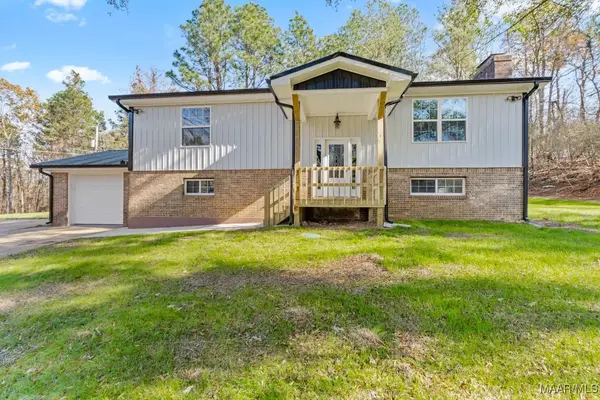 $289,900Active4 beds 3 baths2,576 sq. ft.
$289,900Active4 beds 3 baths2,576 sq. ft.430 Forge Road, Deatsville, AL 36022
MLS# 582162Listed by: RE/MAX CORNERSTONE PLUS- Open Sat, 1 to 3pm
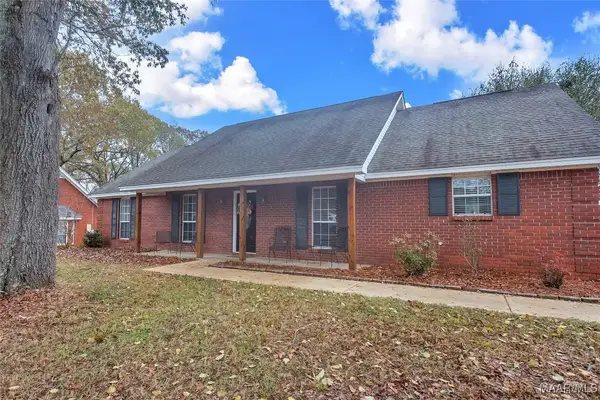 $249,900Active3 beds 2 baths2,042 sq. ft.
$249,900Active3 beds 2 baths2,042 sq. ft.460 Spring Hollow Drive, Deatsville, AL 36022
MLS# 582139Listed by: FIRST CALL REALTY OF ECLECTIC
