- ERA
- Alabama
- Deatsville
- 441 Wind Ridge Drive
441 Wind Ridge Drive, Deatsville, AL 36022
Local realty services provided by:ERA Enterprise Realty Associates
441 Wind Ridge Drive,Deatsville, AL 36022
$325,000
- 4 Beds
- 2 Baths
- 1,980 sq. ft.
- Single family
- Active
Listed by: jamie d. mangham
Office: local realty montgomery
MLS#:580142
Source:AL_MLSM
Price summary
- Price:$325,000
- Price per sq. ft.:$164.14
About this home
SELLERS OFFERING $3500 IN CONCESSIONS!!! Welcome to Windmill Ridge! Located in Deatsville, AL this beautiful 4 bedroom, 2 bathroom home blends modern style with everyday comfort. With 1980 sq ft of living space, it’s designed for both relaxing evenings and lively gatherings. Upon entry, you’ll be welcomed by a semi-open design that blends each room together beautifully, creating a spacious and inviting atmosphere. The centerpiece of this home is it's stunning eat-in kitchen, thoughtfully designed for both function and style. Granite countertops stretch across generous workspace, perfectly paired with custom cabinetry that offers both beauty and ample storage. Modern stainless-steel appliances add a sleek touch, making cooking and cleanup a breeze. Whether you’re whipping up a quick breakfast, preparing a gourmet dinner, or gathering with friends around the table, this kitchen provides the ideal backdrop for everyday living and unforgettable moments. Every corner of this home reflects thoughtful craftsmanship, from the elegant boxed ceilings that add depth and architectural interest, to the tasteful finishes that enhance its modern charm. The carpet, replaced less than two years ago, brings a fresh, cozy feel underfoot and complements the home’s inviting style. Step outside to your very own private backyard retreat, where peace and relaxation meet endless possibilities. The covered patio provides the perfect setting for quiet mornings with a cup of coffee, lazy afternoons spent unwinding, or lively weekend cookouts with family and friends. Surrounded by the gentle beauty of nature, this inviting outdoor space offers both shade and serenity, creating a true extension of the home where you can relax, recharge, and entertain with ease. And the location? Close to I65, Maxwell AFB, shopping and great restaurants! Call me or your favorite realtor today for your private showing!!
Contact an agent
Home facts
- Year built:2019
- Listing ID #:580142
- Added:144 day(s) ago
- Updated:February 10, 2026 at 03:24 PM
Rooms and interior
- Bedrooms:4
- Total bathrooms:2
- Full bathrooms:2
- Living area:1,980 sq. ft.
Heating and cooling
- Cooling:Central Air, Electric, Heat Pump
- Heating:Central, Electric, Heat Pump
Structure and exterior
- Year built:2019
- Building area:1,980 sq. ft.
- Lot area:0.62 Acres
Schools
- High school:Marbury High School
- Elementary school:Pine Level Elementary School
Utilities
- Water:Community Coop
- Sewer:Septic Tank
Finances and disclosures
- Price:$325,000
- Price per sq. ft.:$164.14
New listings near 441 Wind Ridge Drive
- New
 $209,900Active2 beds 2 baths1,140 sq. ft.
$209,900Active2 beds 2 baths1,140 sq. ft.108 Grand Park Drive, Deatsville, AL 36022
MLS# 583622Listed by: REAL BROKER, LLC. - New
 $325,000Active4 beds 3 baths2,137 sq. ft.
$325,000Active4 beds 3 baths2,137 sq. ft.249 Spencer Way, Deatsville, AL 36022
MLS# 583627Listed by: CENTURY 21 PRESTIGE - New
 $29,900Active0.48 Acres
$29,900Active0.48 Acres1506 White Cloud Drive, Deatsville, AL 36022
MLS# 583540Listed by: CENTURY 21 PRESTIGE - New
 $258,800Active3 beds 2 baths1,575 sq. ft.
$258,800Active3 beds 2 baths1,575 sq. ft.3158 Landing Lane, Deatsville, AL 36022
MLS# 582955Listed by: GOODWYN BUILDING CO., INC. - New
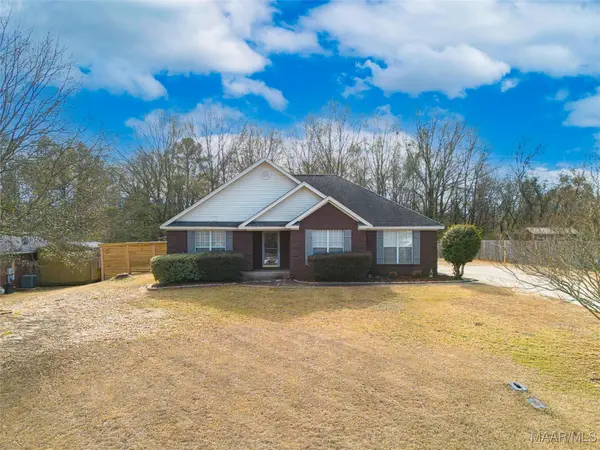 $238,000Active3 beds 2 baths1,556 sq. ft.
$238,000Active3 beds 2 baths1,556 sq. ft.390 Hidden Valley Road, Deatsville, AL 36022
MLS# 583476Listed by: HARRIS AND ATKINS REAL ESTATE - New
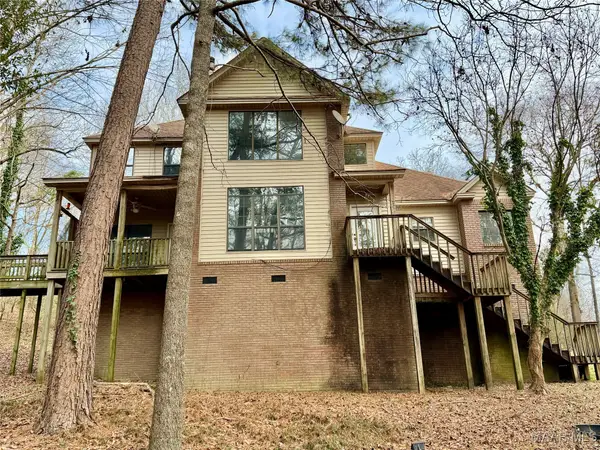 $179,900Active4 beds 3 baths2,539 sq. ft.
$179,900Active4 beds 3 baths2,539 sq. ft.882 Richfield Road, Deatsville, AL 36022
MLS# 583359Listed by: RE/MAX CORNERSTONE PLUS - New
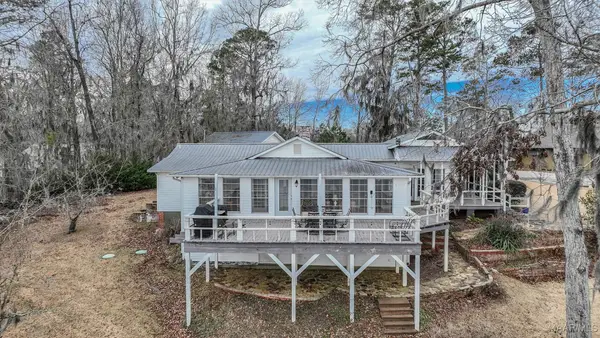 $608,000Active3 beds 2 baths2,196 sq. ft.
$608,000Active3 beds 2 baths2,196 sq. ft.1706 Blackberry Road, Deatsville, AL 36022
MLS# 583372Listed by: ARC REALTY - New
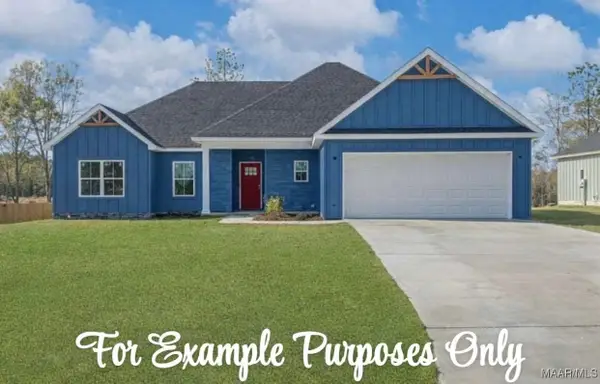 $328,700Active4 beds 2 baths1,730 sq. ft.
$328,700Active4 beds 2 baths1,730 sq. ft.67 Lorie Lee Loop, Deatsville, AL 36022
MLS# 583418Listed by: DL REALTY - New
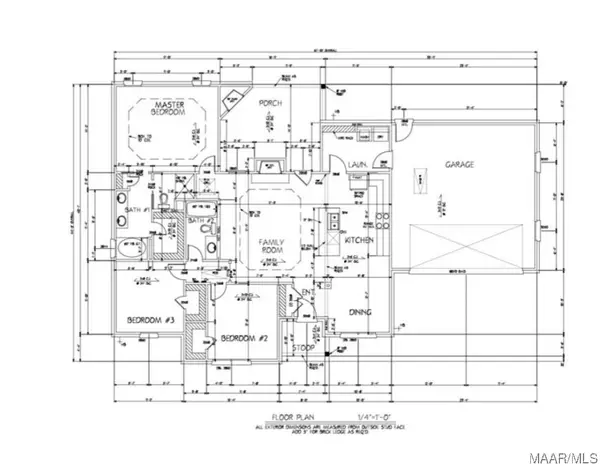 $292,000Active3 beds 2 baths1,536 sq. ft.
$292,000Active3 beds 2 baths1,536 sq. ft.68 Lorie Lee Loop, Deatsville, AL 36022
MLS# 582456Listed by: DL REALTY - New
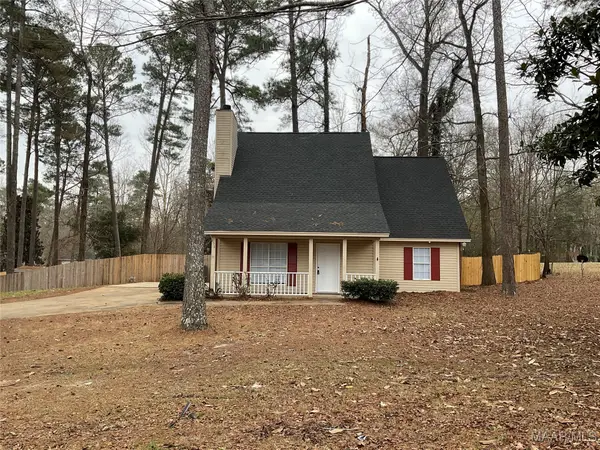 $249,900Active4 beds 2 baths1,797 sq. ft.
$249,900Active4 beds 2 baths1,797 sq. ft.850 Myrick Road, Deatsville, AL 36022
MLS# 583323Listed by: SOUTHERN CLASSIC REALTY

