485 Kenner Creek Road, Deatsville, AL 36022
Local realty services provided by:ERA Enterprise Realty Associates
485 Kenner Creek Road,Deatsville, AL 36022
$315,000
- 3 Beds
- 2 Baths
- 2,206 sq. ft.
- Single family
- Active
Listed by: kendra hayes
Office: realtysouth chilton rea
MLS#:580281
Source:AL_MLSM
Price summary
- Price:$315,000
- Price per sq. ft.:$142.79
About this home
Tucked away on a quiet cul-de-sac and surrounded by nature, this Deatsville home offers privacy, space, and convenience—located less than 6 miles from I-65 and the NEW 17 Springs.
Situated on an approximate 2-acre wooded lot, the home features over 2,200 square feet of living space with three bedrooms and two baths, ideal for comfortable everyday living and entertaining. The spacious living room and dining area provide ample room for gatherings, while a dedicated office area adds flexibility for working from home or study.
The kitchen is both functional and inviting, offering custom cabinetry, a breakfast bar, and a casual dining nook. A separate formal dining room is perfect for hosting family and friends.
The private primary suite is a true retreat, featuring a large ensuite bath with double vanities, a jetted tub, separate shower, and a walk-in closet conveniently connected to both the bedroom and bathroom. A split bedroom floor plan enhances privacy, with two additional bedrooms and a full bath located on the opposite side of the home.
Enjoy peaceful outdoor living, generous space, and a setting that feels like a retreat—while still being close to town. Paint allowance available with acceptable offer, allowing buyers to personalize the home to their style.
Contact an agent
Home facts
- Year built:1997
- Listing ID #:580281
- Added:143 day(s) ago
- Updated:February 18, 2026 at 03:25 PM
Rooms and interior
- Bedrooms:3
- Total bathrooms:2
- Full bathrooms:2
- Living area:2,206 sq. ft.
Heating and cooling
- Cooling:Central Air, Electric, Heat Pump
- Heating:Heat Pump
Structure and exterior
- Roof:Ridge Vents
- Year built:1997
- Building area:2,206 sq. ft.
- Lot area:2 Acres
Schools
- High school:Stanhope Elmore High School
- Elementary school:Coosada Elementary School
Utilities
- Water:Public
- Sewer:Septic Tank
Finances and disclosures
- Price:$315,000
- Price per sq. ft.:$142.79
- Tax amount:$821
New listings near 485 Kenner Creek Road
- New
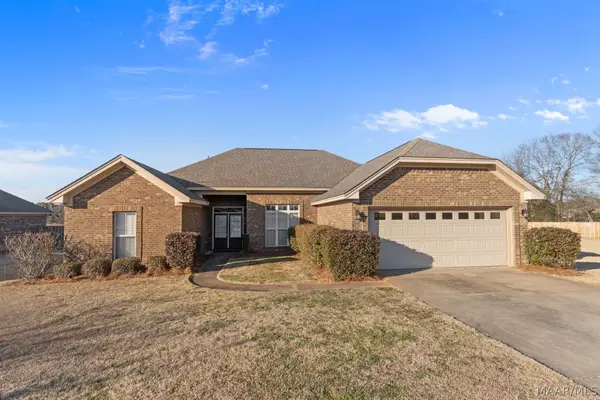 $295,000Active4 beds 2 baths1,849 sq. ft.
$295,000Active4 beds 2 baths1,849 sq. ft.103 Brookshire Drive, Deatsville, AL 36022
MLS# 583839Listed by: RE/MAX CORNERSTONE PLUS - New
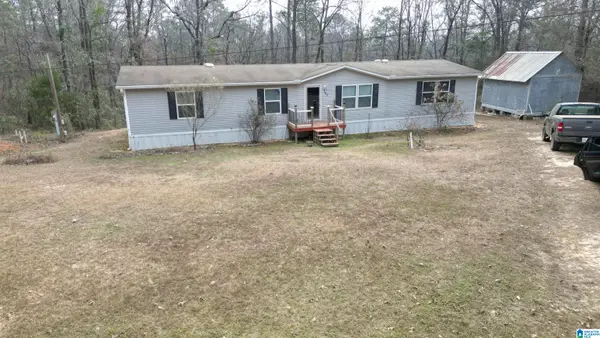 $119,500Active4 beds 2 baths1,902 sq. ft.
$119,500Active4 beds 2 baths1,902 sq. ft.142 COUNTY ROAD 64, Deatsville, AL 36022
MLS# 21443690Listed by: TUTT REAL ESTATE LLC - New
 $209,900Active2 beds 2 baths1,140 sq. ft.
$209,900Active2 beds 2 baths1,140 sq. ft.108 Grand Park Drive, Deatsville, AL 36022
MLS# 583622Listed by: REAL BROKER, LLC. - New
 $325,000Active4 beds 3 baths2,137 sq. ft.
$325,000Active4 beds 3 baths2,137 sq. ft.249 Spencer Way, Deatsville, AL 36022
MLS# 583627Listed by: CENTURY 21 PRESTIGE  $29,900Active0.48 Acres
$29,900Active0.48 Acres1506 White Cloud Drive, Deatsville, AL 36022
MLS# 583540Listed by: CENTURY 21 PRESTIGE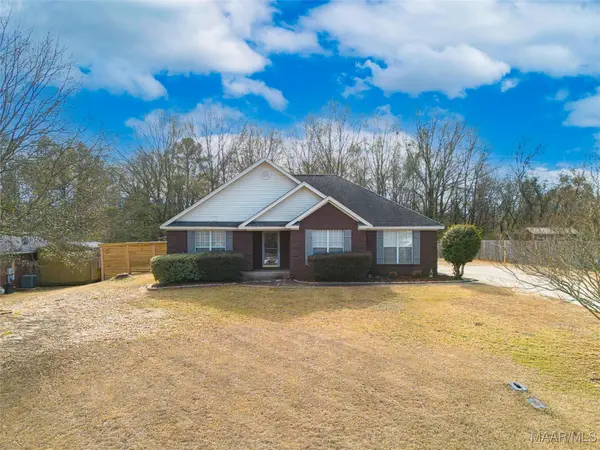 $238,000Active3 beds 2 baths1,556 sq. ft.
$238,000Active3 beds 2 baths1,556 sq. ft.390 Hidden Valley Road, Deatsville, AL 36022
MLS# 583476Listed by: HARRIS AND ATKINS REAL ESTATE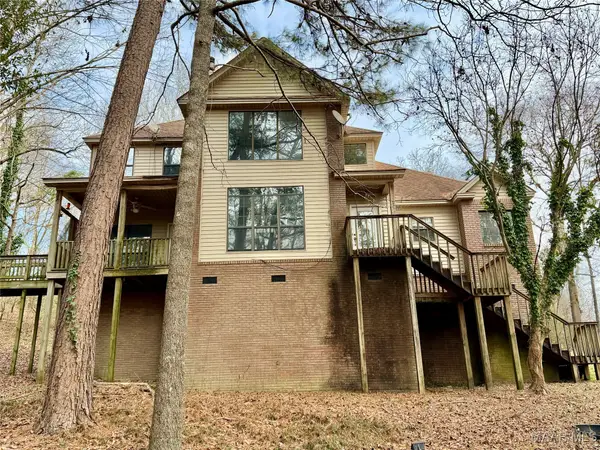 $179,900Active4 beds 3 baths2,539 sq. ft.
$179,900Active4 beds 3 baths2,539 sq. ft.882 Richfield Road, Deatsville, AL 36022
MLS# 583359Listed by: RE/MAX CORNERSTONE PLUS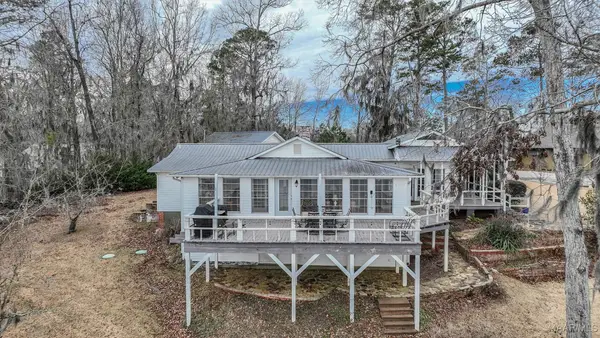 $608,000Active3 beds 2 baths2,196 sq. ft.
$608,000Active3 beds 2 baths2,196 sq. ft.1706 Blackberry Road, Deatsville, AL 36022
MLS# 583372Listed by: ARC REALTY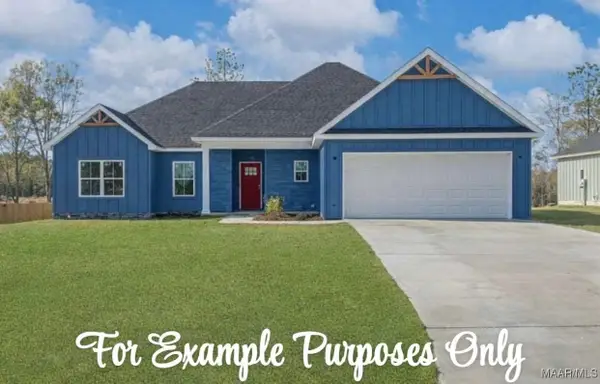 $328,700Active4 beds 2 baths1,730 sq. ft.
$328,700Active4 beds 2 baths1,730 sq. ft.67 Lorie Lee Loop, Deatsville, AL 36022
MLS# 583418Listed by: DL REALTY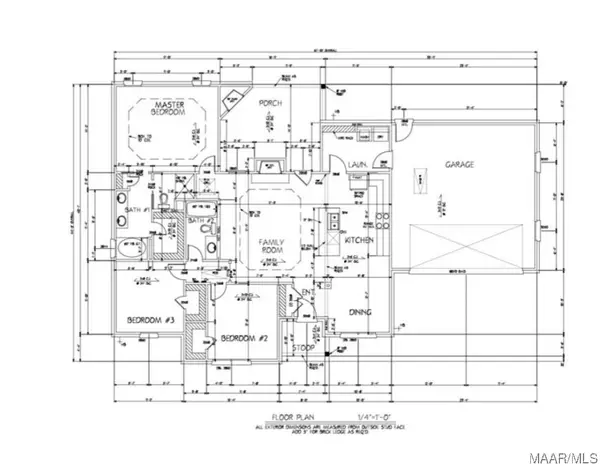 $292,000Active3 beds 2 baths1,536 sq. ft.
$292,000Active3 beds 2 baths1,536 sq. ft.68 Lorie Lee Loop, Deatsville, AL 36022
MLS# 582456Listed by: DL REALTY

