541 Summertime Parkway, Deatsville, AL 36022
Local realty services provided by:ERA Weeks & Browning Realty, Inc.
541 Summertime Parkway,Deatsville, AL 36022
$289,000
- 4 Beds
- 2 Baths
- 1,907 sq. ft.
- Single family
- Active
Listed by: stephanie baldwin
Office: chosen realty, llc.
MLS#:579393
Source:AL_MLSM
Price summary
- Price:$289,000
- Price per sq. ft.:$151.55
- Monthly HOA dues:$20.83
About this home
$4,500 incentive towards closing costs, prepaids, buydown points, paint allowance, floor allowance, or whatever the buyer chooses. Move in ready! Don't miss this amazing home in Summerfield - such a wonderful, serene neighborhood! This 4 bedroom, 2 bath Deatsville beauty has neutral paint, fabulous kitchen cabinets and countertops, beautiful tile backsplash, and stainless-steel kitchen appliances! You will love the great room with abundant windows and a fireplace for cozy nights. The master bedroom has a garden tub, separate shower, double vanity and an ample walk-in closet. This beauty also has the right-sized bedrooms, an awesome back patio/deck, and a huge backyard, complete with a full privacy fence. A two-car garage and lovely landscaping complete this home, which sits on a quiet cul-de-sac. Make yourself at home in the Summerfield neighborhood! Contact your agent to see this beauty today! Storage racks in garage do not convey with the home.
Contact an agent
Home facts
- Year built:2006
- Listing ID #:579393
- Added:116 day(s) ago
- Updated:December 19, 2025 at 03:27 PM
Rooms and interior
- Bedrooms:4
- Total bathrooms:2
- Full bathrooms:2
- Living area:1,907 sq. ft.
Heating and cooling
- Cooling:Ceiling Fans, Heat Pump
- Heating:Central, Gas
Structure and exterior
- Year built:2006
- Building area:1,907 sq. ft.
- Lot area:0.36 Acres
Schools
- High school:Stanhope Elmore High School
- Elementary school:Coosada Elementary School
Utilities
- Water:Public
- Sewer:Septic Tank
Finances and disclosures
- Price:$289,000
- Price per sq. ft.:$151.55
- Tax amount:$624
New listings near 541 Summertime Parkway
- New
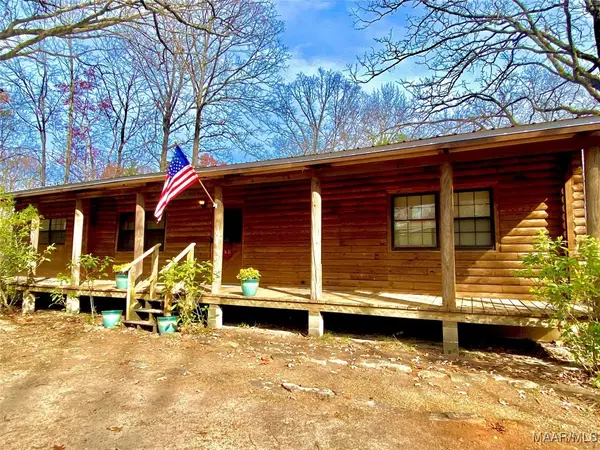 $209,900Active3 beds 2 baths1,370 sq. ft.
$209,900Active3 beds 2 baths1,370 sq. ft.280 Autumn Ridge Road, Deatsville, AL 36022
MLS# 582286Listed by: LUCRETIA CAUTHEN REALTY, LLC - New
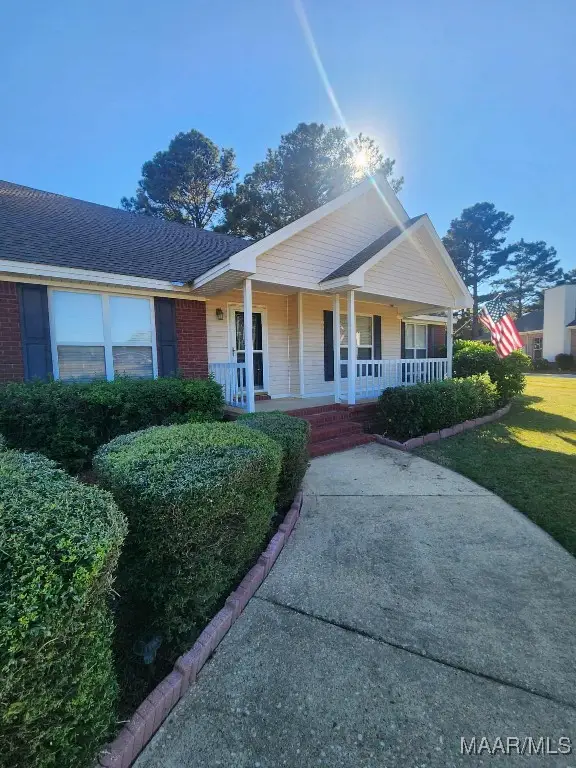 $304,900Active3 beds 2 baths1,848 sq. ft.
$304,900Active3 beds 2 baths1,848 sq. ft.1715 Formosa Court, Deatsville, AL 36022
MLS# 582312Listed by: ROBYN'S NEST REALTY, LLC. - New
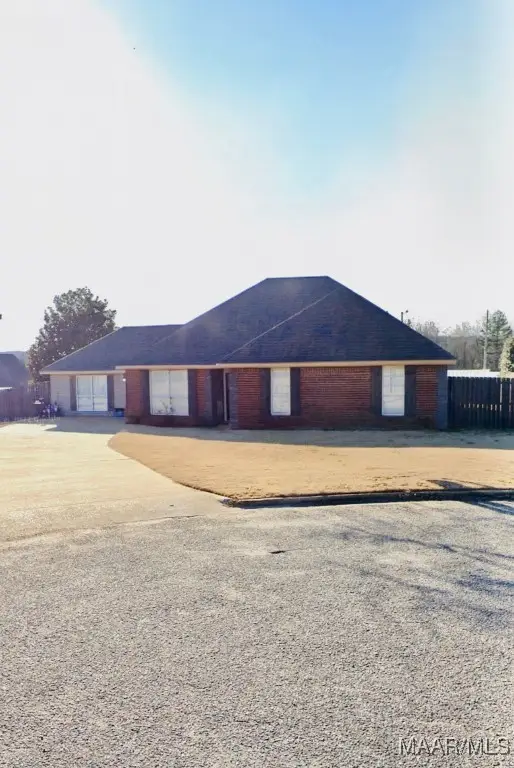 $289,900Active3 beds 2 baths2,018 sq. ft.
$289,900Active3 beds 2 baths2,018 sq. ft.82 Plantation Way, Deatsville, AL 36022
MLS# 582229Listed by: MAGNOLIA RIDGE REALTY - New
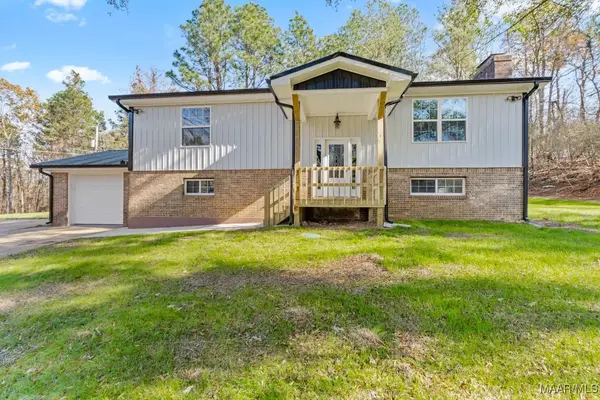 $289,900Active4 beds 3 baths2,576 sq. ft.
$289,900Active4 beds 3 baths2,576 sq. ft.430 Forge Road, Deatsville, AL 36022
MLS# 582162Listed by: RE/MAX CORNERSTONE PLUS - New
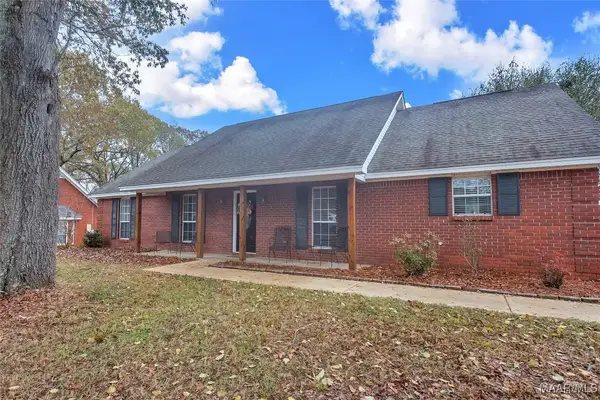 $249,900Active3 beds 2 baths2,042 sq. ft.
$249,900Active3 beds 2 baths2,042 sq. ft.460 Spring Hollow Drive, Deatsville, AL 36022
MLS# 582139Listed by: FIRST CALL REALTY OF ECLECTIC - New
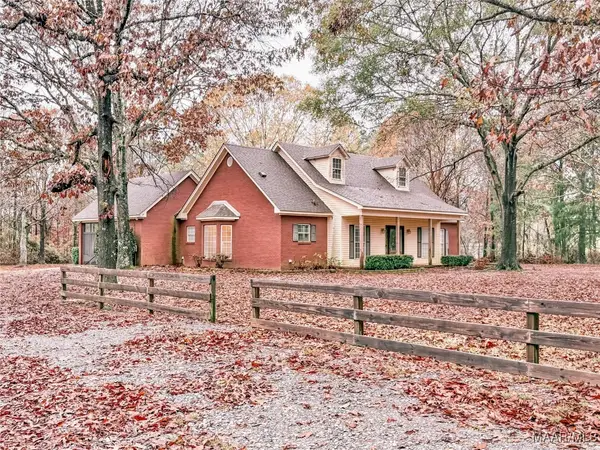 $389,900Active3 beds 2 baths2,186 sq. ft.
$389,900Active3 beds 2 baths2,186 sq. ft.150 County Rd 64 Road, Deatsville, AL 36022
MLS# 582087Listed by: CARDINAL REALTY GROUP, LLC. 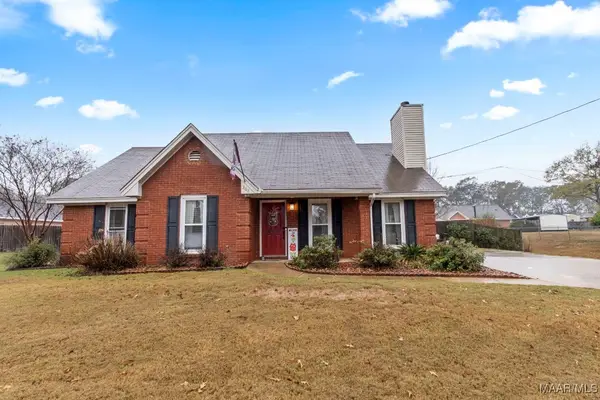 $250,000Active3 beds 2 baths1,578 sq. ft.
$250,000Active3 beds 2 baths1,578 sq. ft.307 Old Orchard Road, Deatsville, AL 36022
MLS# 582075Listed by: LEGACY HOMES REALTY INC- Open Sun, 2 to 4pm
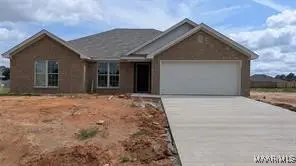 $272,200Active4 beds 2 baths1,764 sq. ft.
$272,200Active4 beds 2 baths1,764 sq. ft.3153 Landing Lane, Deatsville, AL 36022
MLS# 582002Listed by: GOODWYN BUILDING CO., INC. 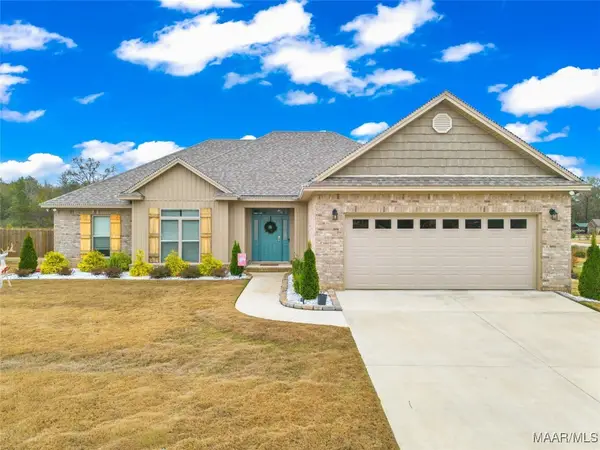 $354,900Active4 beds 2 baths1,985 sq. ft.
$354,900Active4 beds 2 baths1,985 sq. ft.28 Trotter's View Road, Deatsville, AL 36022
MLS# 581991Listed by: BUCK REALTY, LLC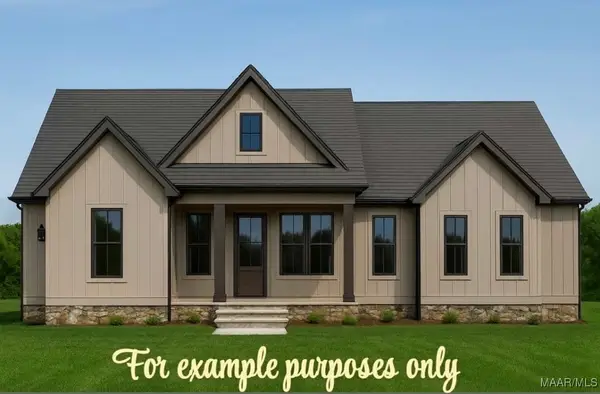 $362,500Active4 beds 2 baths1,908 sq. ft.
$362,500Active4 beds 2 baths1,908 sq. ft.18 Lorie Lee Loop, Deatsville, AL 36022
MLS# 581958Listed by: DL REALTY
