61 Red Oak Drive, Deatsville, AL 36022
Local realty services provided by:ERA Enterprise Realty Associates
61 Red Oak Drive,Deatsville, AL 36022
$198,900
- 3 Beds
- 2 Baths
- 1,661 sq. ft.
- Single family
- Active
Listed by: sarah little
Office: pinnacle group at kw montg.
MLS#:578593
Source:AL_MLSM
Price summary
- Price:$198,900
- Price per sq. ft.:$119.75
About this home
This home is located on a Cul-de-sac and features new shutters and a covered front porch. Special attention has been paid to the smallest details, from the Crown Molding to the Italian marble that surrounds the fireplace as well as hall and guest bath. Beautiful rich hardwood in family room, and Master suite. Master bath features double sink vanities, garden tub and separate shower. This split plan features two bedrooms on the opposite side of the living room. If you like to cook and entertain this is a kitchen that would be worthy of any chef...granite tile counter tops and upscale appliances with a picture perfect opening to make the special cook involved with the entertainment. The back yard features a wonderful screened in back porch and a deck, perfect for those back yard BBQ's or your morning coffee enjoying the peace and quiet over looking the pristine setting backing up to the woods...The back yard has 2 storage sheds and the yard had been turned into a dirt bike track if you have anyone looking for some fun times. Also 2 light poles have been installed in the back yard too. House sold as is other than cleaning out of personal items.
Contact an agent
Home facts
- Year built:1993
- Listing ID #:578593
- Added:198 day(s) ago
- Updated:February 10, 2026 at 03:24 PM
Rooms and interior
- Bedrooms:3
- Total bathrooms:2
- Full bathrooms:2
- Living area:1,661 sq. ft.
Heating and cooling
- Cooling:Central Air, Electric
- Heating:Central, Gas
Structure and exterior
- Roof:Vented
- Year built:1993
- Building area:1,661 sq. ft.
- Lot area:0.17 Acres
Schools
- High school:Stanhope Elmore High School
- Elementary school:Coosada Elementary School
Utilities
- Water:Public
- Sewer:Septic Tank
Finances and disclosures
- Price:$198,900
- Price per sq. ft.:$119.75
New listings near 61 Red Oak Drive
- New
 $209,900Active2 beds 2 baths1,140 sq. ft.
$209,900Active2 beds 2 baths1,140 sq. ft.108 Grand Park Drive, Deatsville, AL 36022
MLS# 583622Listed by: REAL BROKER, LLC. - New
 $325,000Active4 beds 3 baths2,137 sq. ft.
$325,000Active4 beds 3 baths2,137 sq. ft.249 Spencer Way, Deatsville, AL 36022
MLS# 583627Listed by: CENTURY 21 PRESTIGE - New
 $29,900Active0.48 Acres
$29,900Active0.48 Acres1506 White Cloud Drive, Deatsville, AL 36022
MLS# 583540Listed by: CENTURY 21 PRESTIGE - New
 $258,800Active3 beds 2 baths1,575 sq. ft.
$258,800Active3 beds 2 baths1,575 sq. ft.3158 Landing Lane, Deatsville, AL 36022
MLS# 582955Listed by: GOODWYN BUILDING CO., INC. - New
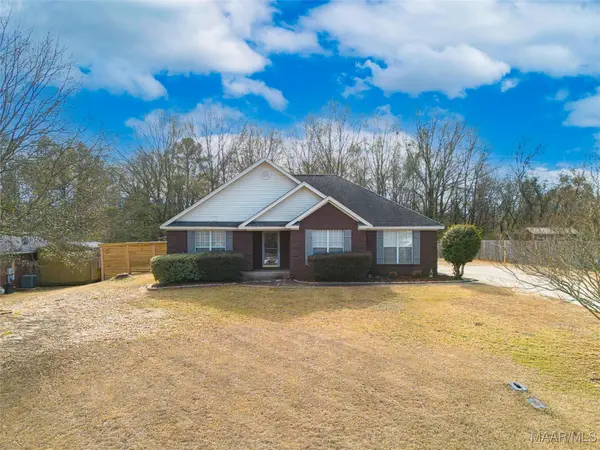 $238,000Active3 beds 2 baths1,556 sq. ft.
$238,000Active3 beds 2 baths1,556 sq. ft.390 Hidden Valley Road, Deatsville, AL 36022
MLS# 583476Listed by: HARRIS AND ATKINS REAL ESTATE 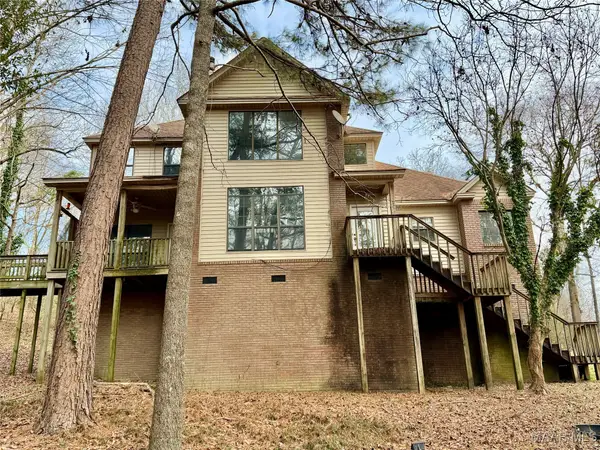 $179,900Active4 beds 3 baths2,539 sq. ft.
$179,900Active4 beds 3 baths2,539 sq. ft.882 Richfield Road, Deatsville, AL 36022
MLS# 583359Listed by: RE/MAX CORNERSTONE PLUS- New
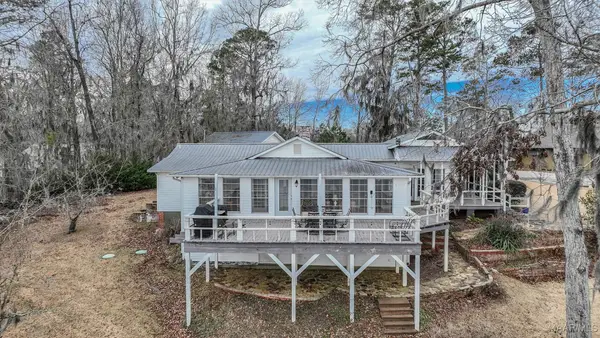 $608,000Active3 beds 2 baths2,196 sq. ft.
$608,000Active3 beds 2 baths2,196 sq. ft.1706 Blackberry Road, Deatsville, AL 36022
MLS# 583372Listed by: ARC REALTY - New
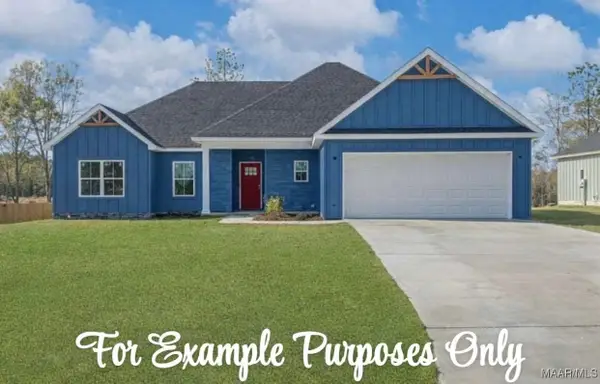 $328,700Active4 beds 2 baths1,730 sq. ft.
$328,700Active4 beds 2 baths1,730 sq. ft.67 Lorie Lee Loop, Deatsville, AL 36022
MLS# 583418Listed by: DL REALTY 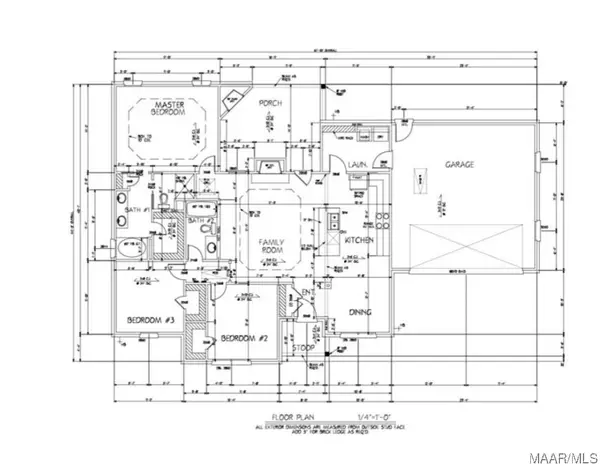 $292,000Active3 beds 2 baths1,536 sq. ft.
$292,000Active3 beds 2 baths1,536 sq. ft.68 Lorie Lee Loop, Deatsville, AL 36022
MLS# 582456Listed by: DL REALTY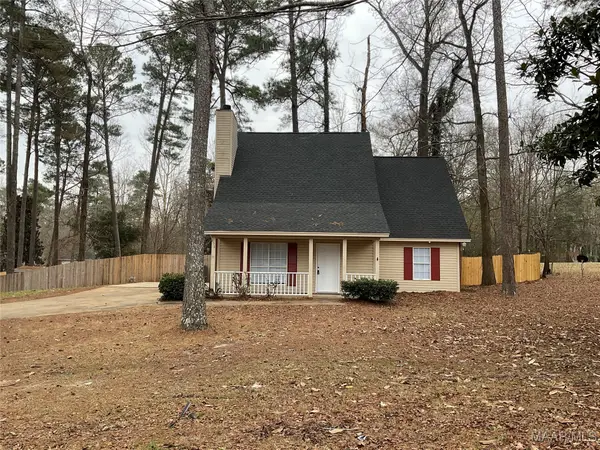 $249,900Active4 beds 2 baths1,797 sq. ft.
$249,900Active4 beds 2 baths1,797 sq. ft.850 Myrick Road, Deatsville, AL 36022
MLS# 583323Listed by: SOUTHERN CLASSIC REALTY

