616 Maribeth Loop, Deatsville, AL 36022
Local realty services provided by:ERA Enterprise Realty Associates
616 Maribeth Loop,Deatsville, AL 36022
$382,900
- 4 Beds
- 3 Baths
- 2,881 sq. ft.
- Single family
- Active
Listed by: darlene day
Office: arc realty
MLS#:581468
Source:AL_MLSM
Price summary
- Price:$382,900
- Price per sq. ft.:$132.91
- Monthly HOA dues:$20.83
About this home
Welcome to your DREAM HOME in desirable Cobblestone Run! If you love to entertain, have a growing family or simply want to spread out, this spacious home has it all. As you arrive you'll LOVE the home's curb appeal & inviting front porch, setting the tone for warmth & charm found inside. Inside, the OPEN Great Room features SOARING ceilings, cozy gas fireplace & beautiful built-in bookshelves. The Dining Room, filled with natural light, is OPEN to the Great Room, creating the perfect space for gatherings & everyday living. The Kitchen is a true Chef's DREAM boasting a MASSIVE island with counter & bar height seating, abundant cabinetry, a glass front display cabinet & built in desk. You'll also appreciate the deep double sink, pull out trash & NEW dishwasher. The Primary Suite is a RETREAT of its own with a spacious bedroom & luxurious Bath featuring separate vanities, JETTED soaking tub, large walk in shower & TWO walk in closets. Downstairs you'll find a Guest Bedroom featuring a walk in closet & located next to a FULL bathroom, offering convenience for overnight guests or family members. Upstairs are two additional Bedrooms, each with walk in closets & a Full Guest Bathroom. There is also a SPACIOUS Bonus Room wired for surround sound, perfect for movie night, hobbies or playroom. Outdoor Living is just as inviting with a screened-in porch ideal for relaxing evenings with an additional patio featuring a fire pit & plenty of space for outdoor dining & entertaining. The backyard includes a wooden swing set & jungle gym that remain. Additional highlights: Plantation Shutters & Triple Crown Molding in Dining & Great Rooms, Laundry room with cabinets & utility sink, two-car garage with built-in storage room, underground sprinkler system in front yard, new fencing on 2 sides of the backyard, downstairs HVAC replaced a year ago, NEW Roof 2-3 years ago & a Park within walking distance. With plenty of room to relax & entertain, this Cobblestone home is waiting for YOU!
Contact an agent
Home facts
- Year built:2002
- Listing ID #:581468
- Added:34 day(s) ago
- Updated:December 19, 2025 at 03:27 PM
Rooms and interior
- Bedrooms:4
- Total bathrooms:3
- Full bathrooms:2
- Half bathrooms:1
- Living area:2,881 sq. ft.
Heating and cooling
- Cooling:Central Air, Electric, Multi Units
- Heating:Central, Electric, Heat Pump, Multiple Heating Units
Structure and exterior
- Roof:Ridge Vents
- Year built:2002
- Building area:2,881 sq. ft.
- Lot area:0.37 Acres
Schools
- High school:Stanhope Elmore High School
- Elementary school:Coosada Elementary School
Utilities
- Water:Public
- Sewer:Septic Tank
Finances and disclosures
- Price:$382,900
- Price per sq. ft.:$132.91
- Tax amount:$1,075
New listings near 616 Maribeth Loop
- New
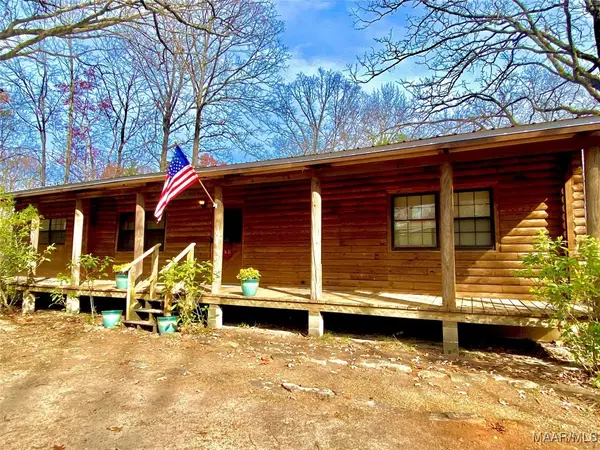 $209,900Active3 beds 2 baths1,370 sq. ft.
$209,900Active3 beds 2 baths1,370 sq. ft.280 Autumn Ridge Road, Deatsville, AL 36022
MLS# 582286Listed by: LUCRETIA CAUTHEN REALTY, LLC - New
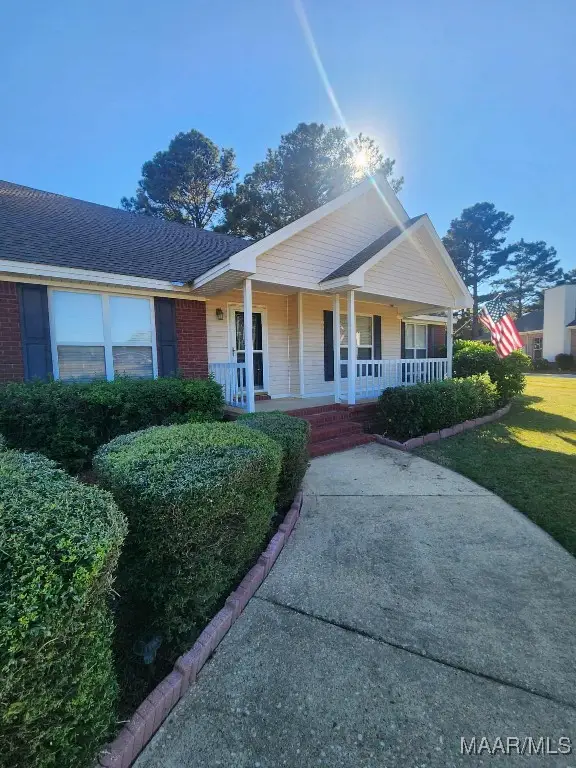 $304,900Active3 beds 2 baths1,848 sq. ft.
$304,900Active3 beds 2 baths1,848 sq. ft.1715 Formosa Court, Deatsville, AL 36022
MLS# 582312Listed by: ROBYN'S NEST REALTY, LLC. - New
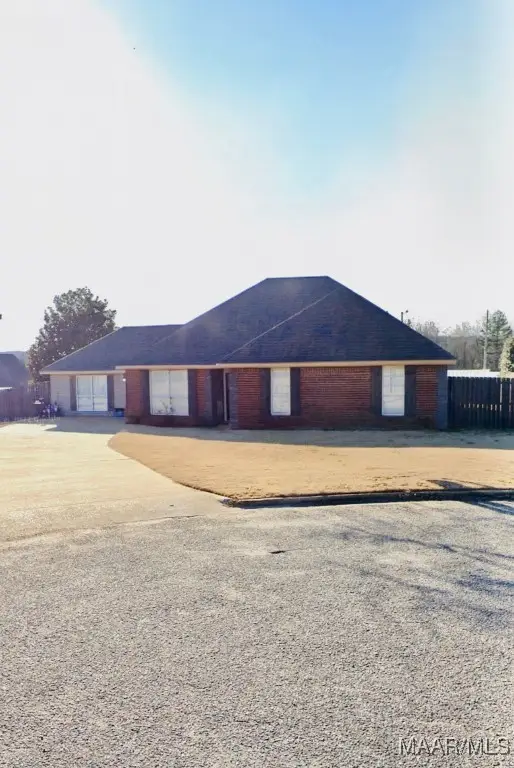 $289,900Active3 beds 2 baths2,018 sq. ft.
$289,900Active3 beds 2 baths2,018 sq. ft.82 Plantation Way, Deatsville, AL 36022
MLS# 582229Listed by: MAGNOLIA RIDGE REALTY - New
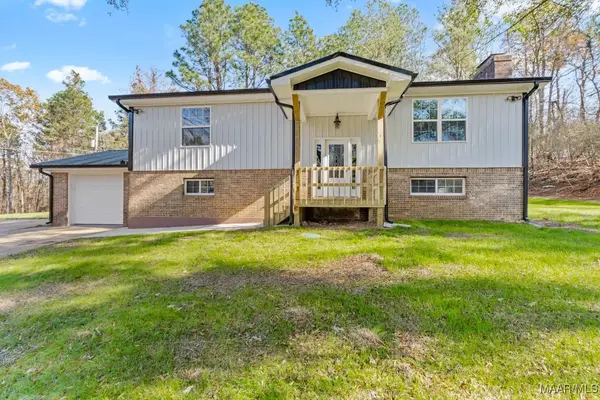 $289,900Active4 beds 3 baths2,576 sq. ft.
$289,900Active4 beds 3 baths2,576 sq. ft.430 Forge Road, Deatsville, AL 36022
MLS# 582162Listed by: RE/MAX CORNERSTONE PLUS - New
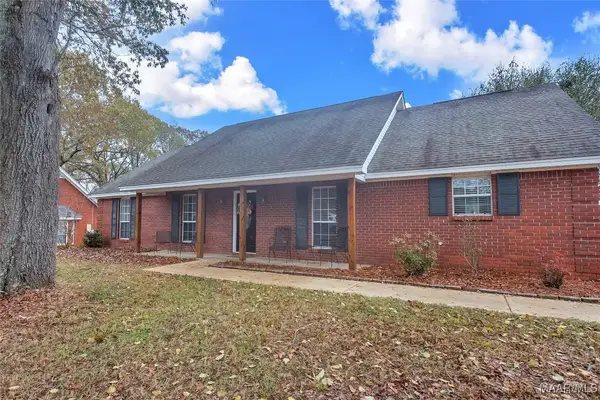 $249,900Active3 beds 2 baths2,042 sq. ft.
$249,900Active3 beds 2 baths2,042 sq. ft.460 Spring Hollow Drive, Deatsville, AL 36022
MLS# 582139Listed by: FIRST CALL REALTY OF ECLECTIC - New
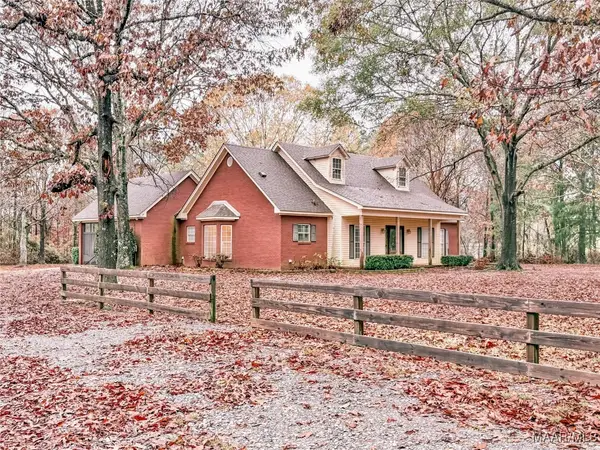 $389,900Active3 beds 2 baths2,186 sq. ft.
$389,900Active3 beds 2 baths2,186 sq. ft.150 County Rd 64 Road, Deatsville, AL 36022
MLS# 582087Listed by: CARDINAL REALTY GROUP, LLC. 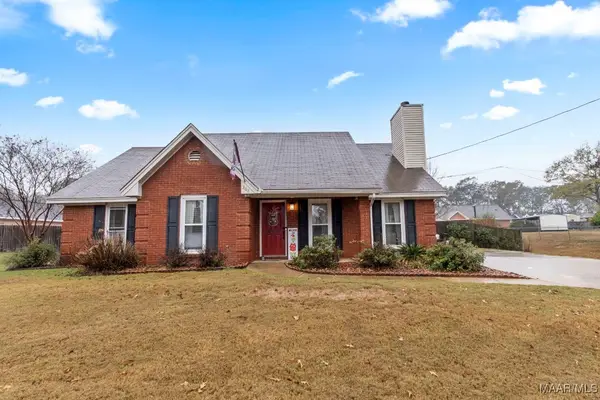 $250,000Active3 beds 2 baths1,578 sq. ft.
$250,000Active3 beds 2 baths1,578 sq. ft.307 Old Orchard Road, Deatsville, AL 36022
MLS# 582075Listed by: LEGACY HOMES REALTY INC- Open Sun, 2 to 4pm
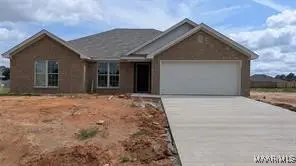 $272,200Active4 beds 2 baths1,764 sq. ft.
$272,200Active4 beds 2 baths1,764 sq. ft.3153 Landing Lane, Deatsville, AL 36022
MLS# 582002Listed by: GOODWYN BUILDING CO., INC. 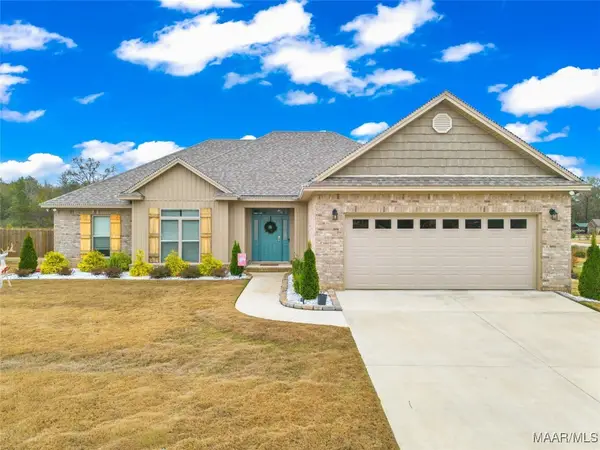 $354,900Active4 beds 2 baths1,985 sq. ft.
$354,900Active4 beds 2 baths1,985 sq. ft.28 Trotter's View Road, Deatsville, AL 36022
MLS# 581991Listed by: BUCK REALTY, LLC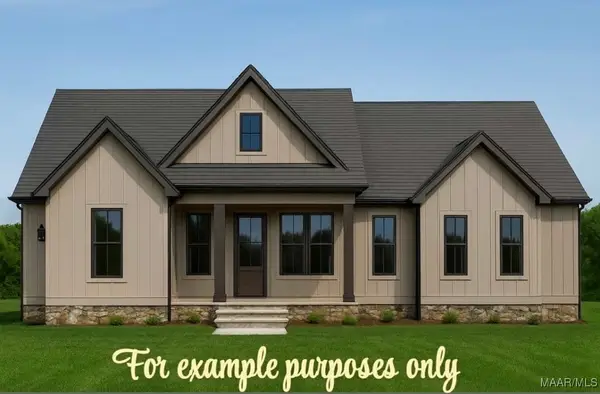 $362,500Active4 beds 2 baths1,908 sq. ft.
$362,500Active4 beds 2 baths1,908 sq. ft.18 Lorie Lee Loop, Deatsville, AL 36022
MLS# 581958Listed by: DL REALTY
