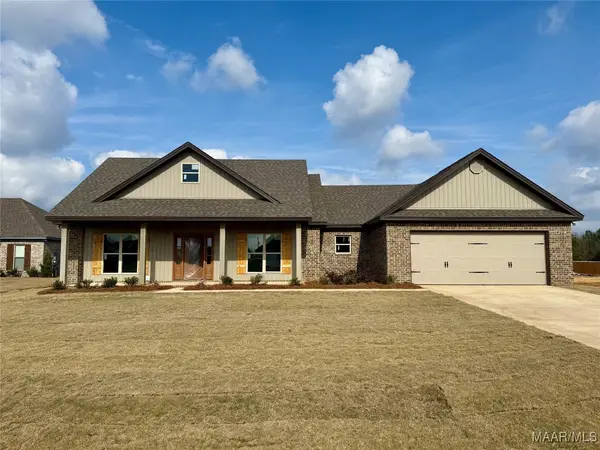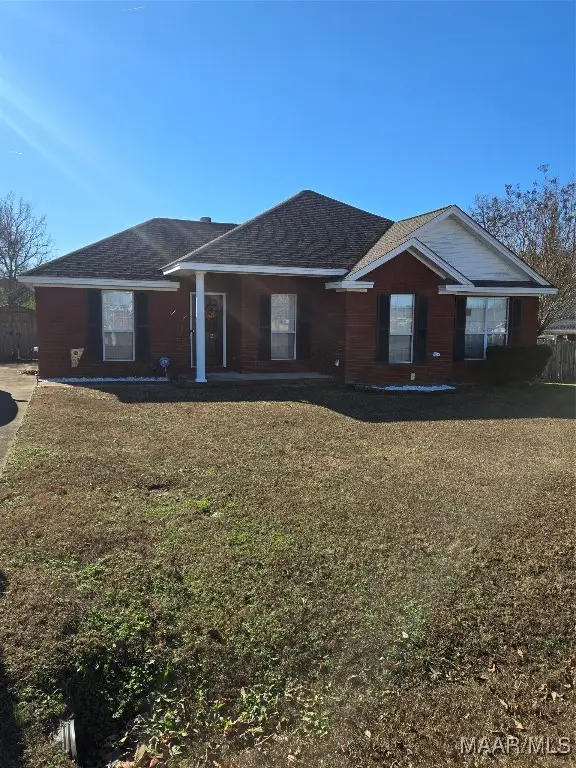638 Chanlee Drive, Deatsville, AL 36022
Local realty services provided by:ERA Weeks & Browning Realty, Inc.
638 Chanlee Drive,Deatsville, AL 36022
$394,900
- 4 Beds
- 3 Baths
- 2,246 sq. ft.
- Single family
- Active
Listed by: cathy thornton
Office: re/max cornerstone plus
MLS#:582628
Source:AL_MLSM
Price summary
- Price:$394,900
- Price per sq. ft.:$175.82
About this home
This thoughtfully designed floor plan offers an open-concept floor plan ideal for both entertaining and comfortable daily living. This beautiful, newly constructed home features a stunning kitchen complete with a large work island, a spacious pantry, tons of cabinet space and a seamless flow into dining and living areas. The vaulted ceiling in the great room adds a light and airy feel, while the LVP flooring throughout provides durability, style and easy maintenance. Step outside to the covered back patio and enjoy year-round gatherings around the outdoor fireplace. Located in a highly sought-after school district, this home offers tranquility and convenience. There are several more new homes available as well.
Contact an agent
Home facts
- Year built:2025
- Listing ID #:582628
- Added:325 day(s) ago
- Updated:January 14, 2026 at 10:02 PM
Rooms and interior
- Bedrooms:4
- Total bathrooms:3
- Full bathrooms:2
- Half bathrooms:1
- Living area:2,246 sq. ft.
Heating and cooling
- Cooling:Central Air, Electric, Heat Pump
- Heating:Central, Electric, Heat Pump
Structure and exterior
- Year built:2025
- Building area:2,246 sq. ft.
- Lot area:0.4 Acres
Schools
- High school:Marbury High School
- Elementary school:Pine Level Elementary School
Utilities
- Water:Public
- Sewer:Septic Tank
Finances and disclosures
- Price:$394,900
- Price per sq. ft.:$175.82
New listings near 638 Chanlee Drive
- New
 $249,900Active3 beds 2 baths1,725 sq. ft.
$249,900Active3 beds 2 baths1,725 sq. ft.203 Briar Loop Road, Deatsville, AL 36022
MLS# 582395Listed by: REAL BROKER, LLC. - New
 $1,200,000Active4 beds 4 baths3,800 sq. ft.
$1,200,000Active4 beds 4 baths3,800 sq. ft.4529 Ingram Road, Deatsville, AL 36022
MLS# 582748Listed by: WALLACE & MOODY REALTY - New
 $339,900Active3 beds 2 baths2,006 sq. ft.
$339,900Active3 beds 2 baths2,006 sq. ft.200 Jennifer Lane, Deatsville, AL 36022
MLS# 582729Listed by: MAGNOLIA RIDGE REALTY - New
 $259,900Active3 beds 2 baths1,701 sq. ft.
$259,900Active3 beds 2 baths1,701 sq. ft.134 Fallon Court, Deatsville, AL 36022
MLS# 582579Listed by: RIVER REGION REALTY GROUP LLC - Open Sat, 1 to 3pmNew
 $339,000Active3 beds 3 baths2,025 sq. ft.
$339,000Active3 beds 3 baths2,025 sq. ft.1008 Ridge Point Drive, Deatsville, AL 36022
MLS# 582649Listed by: DL REALTY - New
 $394,900Active4 beds 3 baths2,180 sq. ft.
$394,900Active4 beds 3 baths2,180 sq. ft.654 Chanlee Drive, Deatsville, AL 36022
MLS# 582632Listed by: RE/MAX CORNERSTONE PLUS - Open Sun, 2 to 4pm
 $361,500Active4 beds 2 baths2,282 sq. ft.
$361,500Active4 beds 2 baths2,282 sq. ft.57 Sunny Brook Court, Deatsville, AL 36022
MLS# 582534Listed by: SWEET HOME REALTY  $227,000Active3 beds 2 baths1,461 sq. ft.
$227,000Active3 beds 2 baths1,461 sq. ft.1912 Denny Drive, Deatsville, AL 36022
MLS# 582484Listed by: UNLIMITED REALTY $175,000Active15 Acres
$175,000Active15 Acres15 Mimosa Road, Deatsville, AL 36022
MLS# 582453Listed by: DL REALTY $319,900Active3 beds 3 baths2,287 sq. ft.
$319,900Active3 beds 3 baths2,287 sq. ft.415 Reid Circle, Deatsville, AL 36022
MLS# 582414Listed by: EXIT REALTY PREFERRED
