640 Chanlee Drive, Deatsville, AL 36022
Local realty services provided by:ERA Enterprise Realty Associates
640 Chanlee Drive,Deatsville, AL 36022
$419,900
- 4 Beds
- 3 Baths
- 2,400 sq. ft.
- Single family
- Active
Listed by: cathy thornton
Office: re/max cornerstone plus
MLS#:579452
Source:AL_MLSM
Price summary
- Price:$419,900
- Price per sq. ft.:$174.96
About this home
Stunning new build in Pine Level. This thoughtfully designed 4-bedroom, 2.5 bath home is the perfect plan to blend family living and entertaining. Things you will love? The vaulted great room ceiling adds lots of flair, luxury vinyl plank flooring flows seamlessly through the house, a wet bar/coffee bar connects the kitchen and dining room, and each guest bedroom has its own walk-in closet, ensuring plenty of storage for everyone. The heart of this home is this magnificent kitchen. The large island and huge walk-in pantry are everyone's dream! There is plenty of cabinet and counter space as well. The main bedroom suite is a true retreat, offering double vanities, a soaking tub, walk-in shower and an expansive closet connected directly to the laundry room for ultimate convenience. Enjoy the outdoors year-round on the covered back porch with a cozy outdoor fireplace. Make this Pine Level gem yours and experience comfort, style and thoughtful design in every detail!
Contact an agent
Home facts
- Year built:2025
- Listing ID #:579452
- Added:124 day(s) ago
- Updated:December 29, 2025 at 03:28 PM
Rooms and interior
- Bedrooms:4
- Total bathrooms:3
- Full bathrooms:2
- Half bathrooms:1
- Living area:2,400 sq. ft.
Heating and cooling
- Cooling:Central Air, Electric, Heat Pump
- Heating:Central, Electric, Heat Pump
Structure and exterior
- Year built:2025
- Building area:2,400 sq. ft.
- Lot area:0.43 Acres
Schools
- High school:Marbury High School
- Elementary school:Pine Level Elementary School
Utilities
- Water:Public
- Sewer:Septic Tank
Finances and disclosures
- Price:$419,900
- Price per sq. ft.:$174.96
New listings near 640 Chanlee Drive
- New
 $319,900Active3 beds 3 baths2,287 sq. ft.
$319,900Active3 beds 3 baths2,287 sq. ft.415 Reid Circle, Deatsville, AL 36022
MLS# 582414Listed by: EXIT REALTY PREFERRED 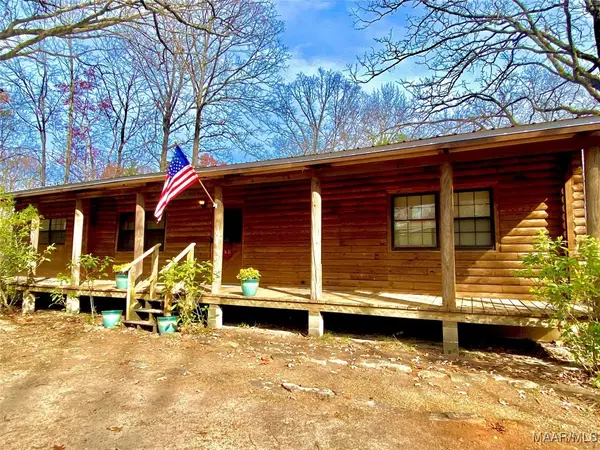 $209,900Active3 beds 2 baths1,370 sq. ft.
$209,900Active3 beds 2 baths1,370 sq. ft.280 Autumn Ridge Road, Deatsville, AL 36022
MLS# 582286Listed by: LUCRETIA CAUTHEN REALTY, LLC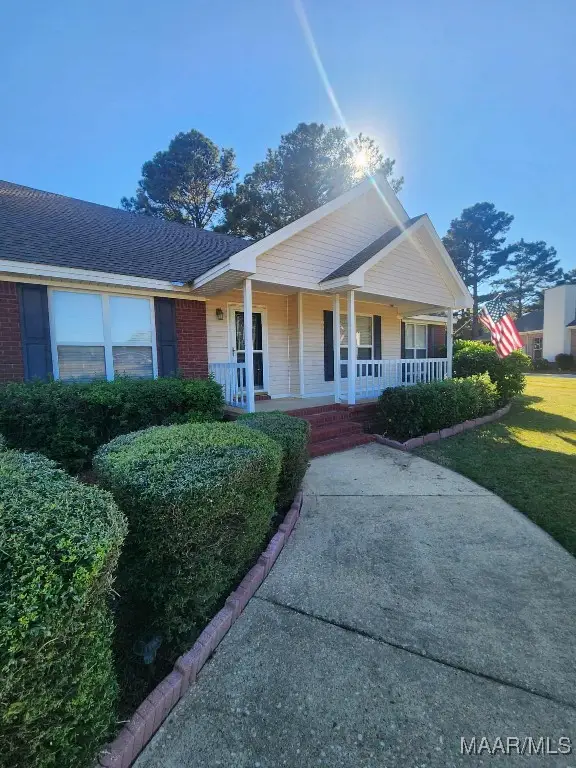 $304,900Active3 beds 2 baths1,848 sq. ft.
$304,900Active3 beds 2 baths1,848 sq. ft.1715 Formosa Court, Deatsville, AL 36022
MLS# 582312Listed by: ROBYN'S NEST REALTY, LLC.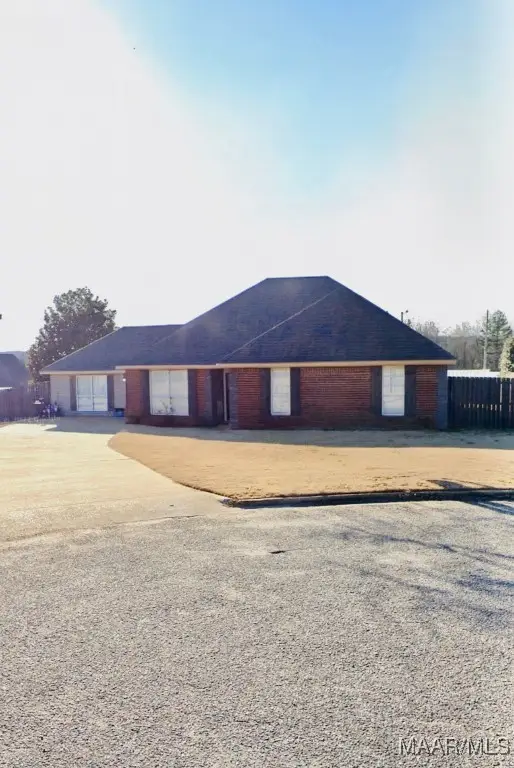 $289,900Active3 beds 2 baths2,018 sq. ft.
$289,900Active3 beds 2 baths2,018 sq. ft.82 Plantation Way, Deatsville, AL 36022
MLS# 582229Listed by: MAGNOLIA RIDGE REALTY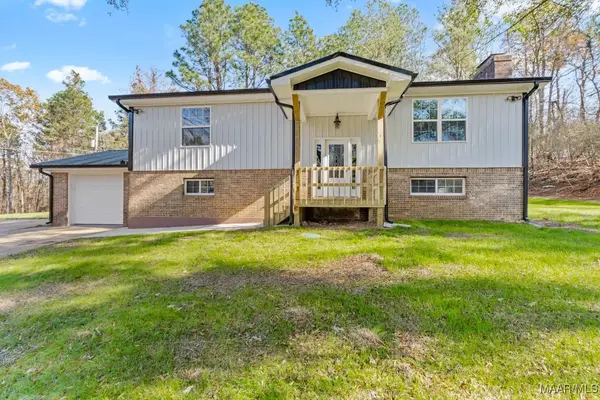 $289,900Active4 beds 3 baths2,576 sq. ft.
$289,900Active4 beds 3 baths2,576 sq. ft.430 Forge Road, Deatsville, AL 36022
MLS# 582162Listed by: RE/MAX CORNERSTONE PLUS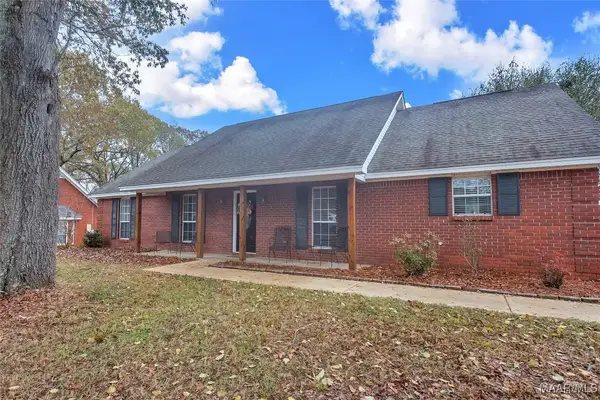 $249,900Active3 beds 2 baths2,042 sq. ft.
$249,900Active3 beds 2 baths2,042 sq. ft.460 Spring Hollow Drive, Deatsville, AL 36022
MLS# 582139Listed by: FIRST CALL REALTY OF ECLECTIC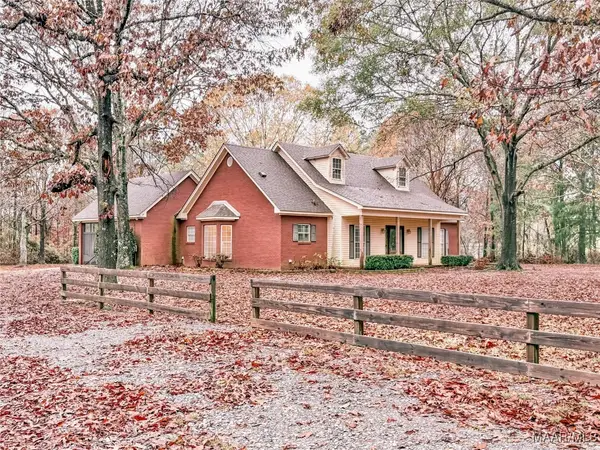 $389,900Active3 beds 2 baths2,186 sq. ft.
$389,900Active3 beds 2 baths2,186 sq. ft.150 County Rd 64 Road, Deatsville, AL 36022
MLS# 582087Listed by: CARDINAL REALTY GROUP, LLC.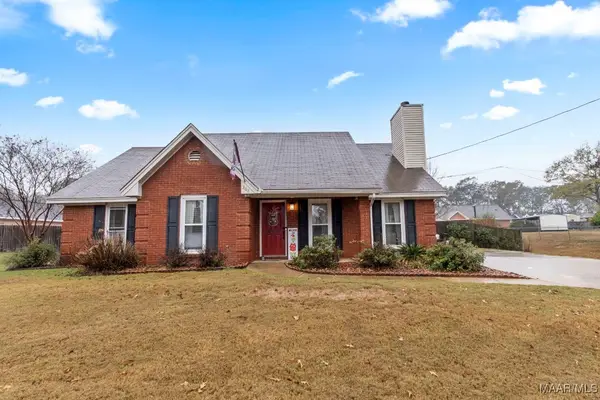 $250,000Active3 beds 2 baths1,578 sq. ft.
$250,000Active3 beds 2 baths1,578 sq. ft.307 Old Orchard Road, Deatsville, AL 36022
MLS# 582075Listed by: LEGACY HOMES REALTY INC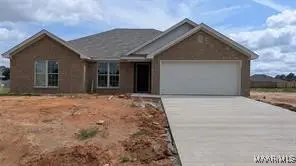 $272,200Active4 beds 2 baths1,764 sq. ft.
$272,200Active4 beds 2 baths1,764 sq. ft.3153 Landing Lane, Deatsville, AL 36022
MLS# 582002Listed by: GOODWYN BUILDING CO., INC.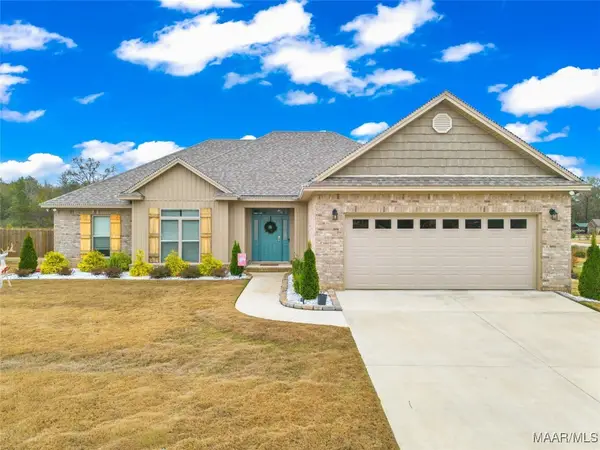 $354,900Active4 beds 2 baths1,985 sq. ft.
$354,900Active4 beds 2 baths1,985 sq. ft.28 Trotter's View Road, Deatsville, AL 36022
MLS# 581991Listed by: BUCK REALTY, LLC
