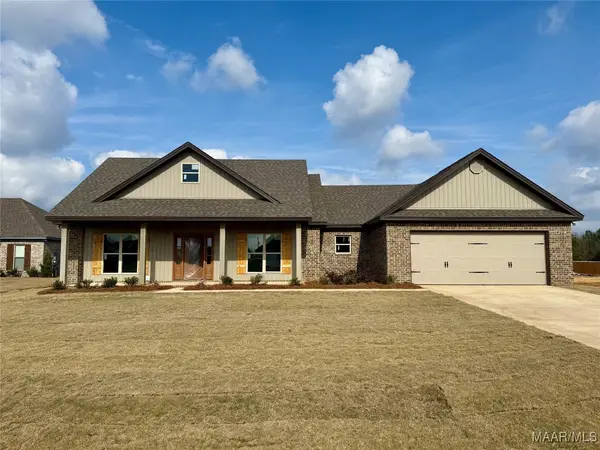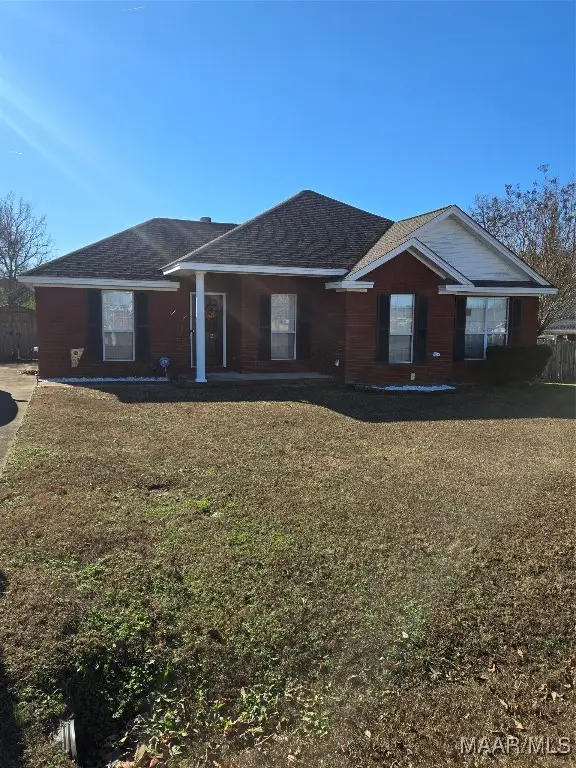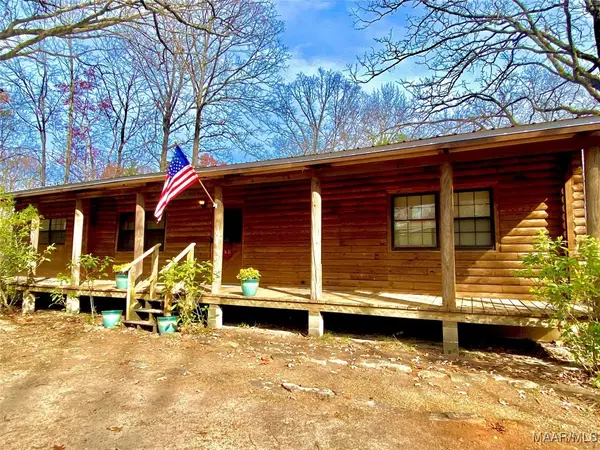701 Ridgedale Lane, Deatsville, AL 36022
Local realty services provided by:ERA Enterprise Realty Associates
Listed by: stephanie m. cantrell
Office: re/max tri-star
MLS#:578651
Source:AL_MLSM
Price summary
- Price:$320,000
- Price per sq. ft.:$129.24
About this home
Welcome to your dream home! Nestled on 1.7 picturesque acres, this delightful house boasts a circular driveway and a welcoming front porch, perfect for sipping morning coffee. Step inside and discover a thoughtfully designed layout that boasts a spacious living room, an inviting dining room, and a cozy family room – all perfect for gatherings and entertaining. The home features a convenient half bath downstairs for guests, while a huge laundry room with ample storage space makes daily chores a breeze. The heart of the home is the well-appointed kitchen, complete with a large pantries for all your culinary needs. Upstairs, you will find four generously sized bedrooms and two full bathrooms, ensuring ample space for family and guests. New windows throughout let in natural light and enhance energy efficiency. Step outside to your private back deck, overlooking a serene creek that adds to the tranquility of your surroundings. Perfect for entertaining or simply unwinding in nature, this property combines comfort with the beauty of the outdoors. Five year old roof and three year old AC unit. Enjoy the serenity of country living while still being just a short drive from local amenities, schools, and shopping. Don’t miss this rare opportunity – your peaceful oasis awaits! Schedule a viewing today!
Contact an agent
Home facts
- Year built:1979
- Listing ID #:578651
- Added:161 day(s) ago
- Updated:January 12, 2026 at 04:00 PM
Rooms and interior
- Bedrooms:4
- Total bathrooms:3
- Full bathrooms:2
- Half bathrooms:1
- Living area:2,476 sq. ft.
Heating and cooling
- Cooling:Ceiling Fans, Central Air, Electric, Multi Units
- Heating:Central, Electric, Multiple Heating Units
Structure and exterior
- Year built:1979
- Building area:2,476 sq. ft.
- Lot area:1.7 Acres
Schools
- High school:Stanhope Elmore High School
- Elementary school:Coosada Elementary School
Utilities
- Water:Community Coop
- Sewer:Septic Tank
Finances and disclosures
- Price:$320,000
- Price per sq. ft.:$129.24
New listings near 701 Ridgedale Lane
- New
 $1,200,000Active4 beds 4 baths3,800 sq. ft.
$1,200,000Active4 beds 4 baths3,800 sq. ft.4529 Ingram Road, Deatsville, AL 36022
MLS# 582748Listed by: WALLACE & MOODY REALTY - New
 $339,900Active3 beds 2 baths2,006 sq. ft.
$339,900Active3 beds 2 baths2,006 sq. ft.200 Jennifer Lane, Deatsville, AL 36022
MLS# 582729Listed by: MAGNOLIA RIDGE REALTY - New
 $259,900Active3 beds 2 baths1,701 sq. ft.
$259,900Active3 beds 2 baths1,701 sq. ft.134 Fallon Court, Deatsville, AL 36022
MLS# 582579Listed by: RIVER REGION REALTY GROUP LLC - Open Sat, 1 to 3pmNew
 $339,000Active3 beds 3 baths2,025 sq. ft.
$339,000Active3 beds 3 baths2,025 sq. ft.1008 Ridge Point Drive, Deatsville, AL 36022
MLS# 582649Listed by: DL REALTY - New
 $394,900Active4 beds 3 baths2,180 sq. ft.
$394,900Active4 beds 3 baths2,180 sq. ft.654 Chanlee Drive, Deatsville, AL 36022
MLS# 582632Listed by: RE/MAX CORNERSTONE PLUS - Open Sun, 2 to 4pm
 $361,500Active4 beds 2 baths2,282 sq. ft.
$361,500Active4 beds 2 baths2,282 sq. ft.57 Sunny Brook Court, Deatsville, AL 36022
MLS# 582534Listed by: SWEET HOME REALTY  $227,000Active3 beds 2 baths1,461 sq. ft.
$227,000Active3 beds 2 baths1,461 sq. ft.1912 Denny Drive, Deatsville, AL 36022
MLS# 582484Listed by: UNLIMITED REALTY $175,000Active15 Acres
$175,000Active15 Acres15 Mimosa Road, Deatsville, AL 36022
MLS# 582453Listed by: DL REALTY $319,900Active3 beds 3 baths2,287 sq. ft.
$319,900Active3 beds 3 baths2,287 sq. ft.415 Reid Circle, Deatsville, AL 36022
MLS# 582414Listed by: EXIT REALTY PREFERRED $209,900Active3 beds 2 baths1,370 sq. ft.
$209,900Active3 beds 2 baths1,370 sq. ft.280 Autumn Ridge Road, Deatsville, AL 36022
MLS# 582286Listed by: LUCRETIA CAUTHEN REALTY, LLC
