4449 MARILYN DRIVE, Dora, AL 35062
Local realty services provided by:ERA Waldrop Real Estate
4449 MARILYN DRIVE,Dora, AL 35062
$319,900
- 4 Beds
- 2 Baths
- 1,900 sq. ft.
- Single family
- Active
Listed by: becky tucker
Office: exit realty sweet homelife
MLS#:21436616
Source:AL_BAMLS
Price summary
- Price:$319,900
- Price per sq. ft.:$168.37
About this home
New construction in the Bagley/Corner School Zone. Very open floor plan with cathedral ceiling in the great room. 9' ceiings throughout. Kitchen features nice custom cabinets with granite counters, a center island, and spacious dining area. The laundry room is just off the kitchen. A split bedroom plan, the master is on one side of the home and also has a cathedral ceiling, a large walk-in closet, and nice master bathroom. Two guest bedrooms and a full bath on the opposite side of the home round out the main level. An open staircase leads to the finished space downstairs suitable for the fourth bedroom or a large bonus room. The unfinished portion of the basement provides plenty of parking and storage space. For your outdoor enjoyment, there's a nice front porch and an open deck overlooking the back yard. Situated on a nice corner lot. Schedule your showing today!
Contact an agent
Home facts
- Year built:2025
- Listing ID #:21436616
- Added:1 day(s) ago
- Updated:November 14, 2025 at 10:05 PM
Rooms and interior
- Bedrooms:4
- Total bathrooms:2
- Full bathrooms:2
- Living area:1,900 sq. ft.
Heating and cooling
- Cooling:Central, Electric, Heat Pump
- Heating:Central, Electric, Heat Pump
Structure and exterior
- Year built:2025
- Building area:1,900 sq. ft.
- Lot area:0.67 Acres
Schools
- High school:CORNER
- Middle school:CORNER
- Elementary school:BAGLEY
Utilities
- Water:Public Water
- Sewer:Septic
Finances and disclosures
- Price:$319,900
- Price per sq. ft.:$168.37
New listings near 4449 MARILYN DRIVE
- New
 $159,900Active3 beds 2 baths1,352 sq. ft.
$159,900Active3 beds 2 baths1,352 sq. ft.14 COTTAGE CROSSINGS, Dora, AL 35062
MLS# 21436731Listed by: GENSTONE LLC - New
 $134,500Active4 beds 2 baths2,000 sq. ft.
$134,500Active4 beds 2 baths2,000 sq. ft.646 COMMERCE AVENUE, Dora, AL 35062
MLS# 21436638Listed by: FLATFEE.COM - New
 $165,000Active3 beds 2 baths1,500 sq. ft.
$165,000Active3 beds 2 baths1,500 sq. ft.2643 SHARON BOULEVARD, Dora, AL 35062
MLS# 21436215Listed by: NEXTHOME HERITAGE  $589,900Active4 beds 5 baths3,903 sq. ft.
$589,900Active4 beds 5 baths3,903 sq. ft.1088 SELLERS ROAD, Dora, AL 35062
MLS# 21435644Listed by: EXIT REALTY SWEET HOMELIFE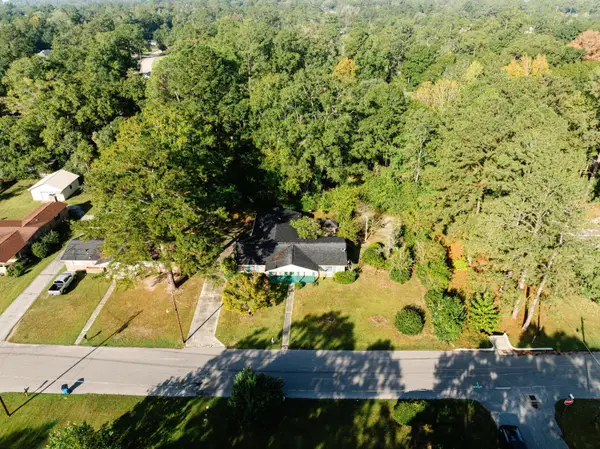 $164,359Active3 beds 3 baths1,566 sq. ft.
$164,359Active3 beds 3 baths1,566 sq. ft.104 Rosemary Avenue, See Remarks, AL 00N/A
MLS# 987493Listed by: COLDWELL BANKER REALTY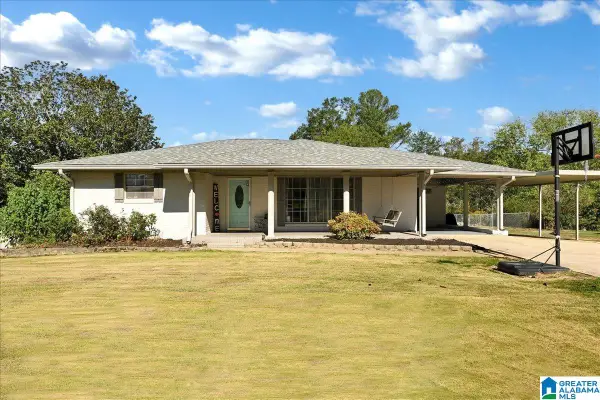 $224,900Active3 beds 2 baths1,610 sq. ft.
$224,900Active3 beds 2 baths1,610 sq. ft.30 WASHINGTON CITY ROAD, Dora, AL 35062
MLS# 21433799Listed by: GENSTONE LLC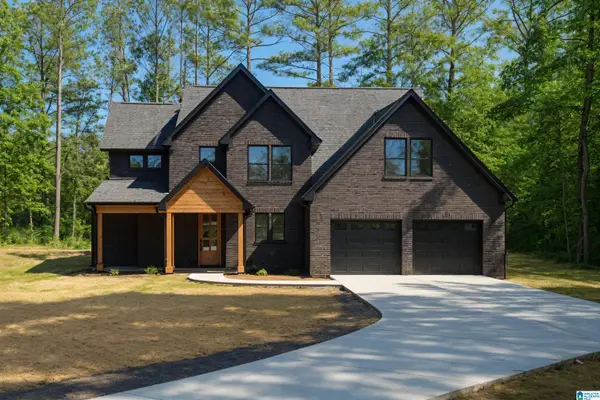 $549,900Active4 beds 3 baths2,627 sq. ft.
$549,900Active4 beds 3 baths2,627 sq. ft.852 SELLERS HOLLOW ROAD, Dora, AL 35062
MLS# 21433704Listed by: KELLER WILLIAMS-JASPER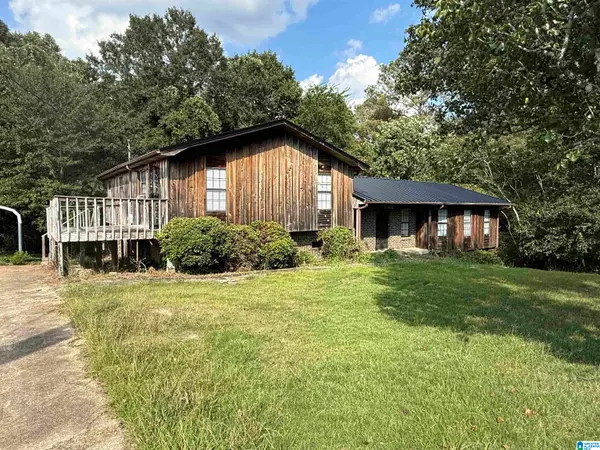 $176,900Active4 beds 3 baths2,212 sq. ft.
$176,900Active4 beds 3 baths2,212 sq. ft.111 CREST DRIVE, Dora, AL 35062
MLS# 21430649Listed by: A1 WISE REALTY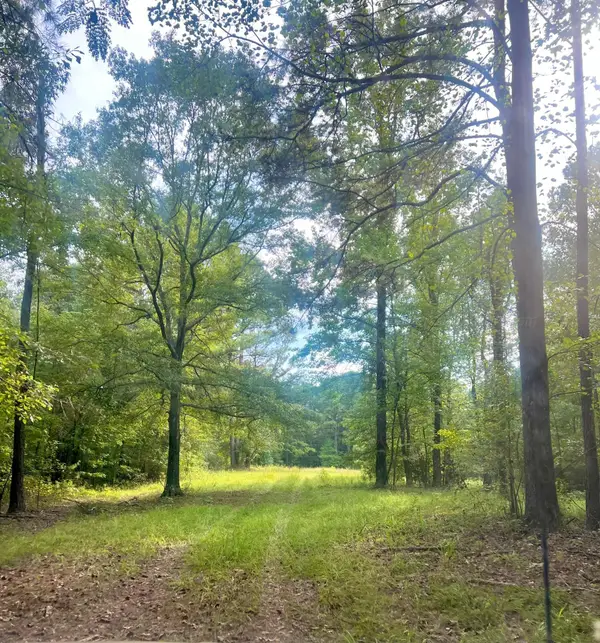 $282,500Active0 Acres
$282,500Active0 AcresNethery Road, Dora, AL 35062
MLS# 25-1815Listed by: REALTYSOUTH THE HARBIN COMPANY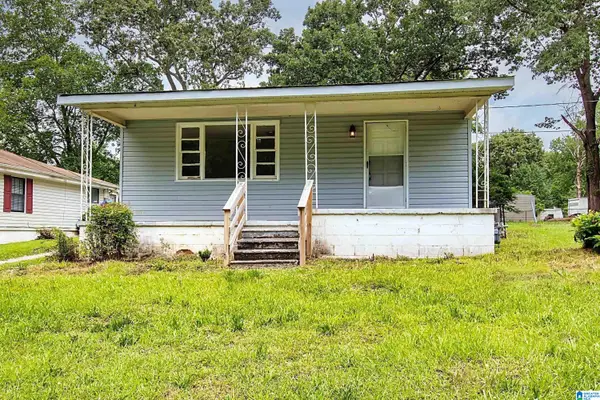 $115,000Active3 beds 1 baths1,072 sq. ft.
$115,000Active3 beds 1 baths1,072 sq. ft.628 SHARON BOULEVARD, Dora, AL 35062
MLS# 21428780Listed by: KELLER WILLIAMS REALTY VESTAVIA
