37 SKYLINE LOOP, Eastaboga, AL 36260
Local realty services provided by:ERA King Real Estate Company, Inc.
Listed by: mya powe, heather rossomme
Office: lennar homes coastal realty
MLS#:21427035
Source:AL_BAMLS
Price summary
- Price:$234,867
- Price per sq. ft.:$139.06
About this home
Move-In Ready!! Welcome home to Carterton Heights! The RC Camden plan features three spacious bedrooms located upstairs, providing privacy and comfort for you and your family. As you step inside, you are greeted by a bright and airy open-concept floor plan that seamlessly connects the living room, dining area, and kitchen. You will LOVE the brand-new stainless appliances, LVP flooring, spacious kitchen island and more. This home is close to top-rated schools, shopping centers, dining options, and just a 10-15 min drive to Super Walmart, Sam's Club, TJ Max, Hobby Lobby, Longhorn's, Texas Roadhouse, Olive Garden, and many more attractions! Oxford City Schools. *Please note, photos are a representation of floor plan only; colors and finishes may vary. *Don’t miss your chance to own one of the Last 20 Homes in this Community—schedule your showing today!*
Contact an agent
Home facts
- Year built:2026
- Listing ID #:21427035
- Added:194 day(s) ago
- Updated:February 12, 2026 at 04:42 AM
Rooms and interior
- Bedrooms:3
- Total bathrooms:3
- Full bathrooms:2
- Half bathrooms:1
- Living area:1,689 sq. ft.
Heating and cooling
- Cooling:Central
- Heating:Central
Structure and exterior
- Year built:2026
- Building area:1,689 sq. ft.
Schools
- High school:OXFORD
- Middle school:OXFORD
- Elementary school:COLDWATER
Utilities
- Water:Public Water
- Sewer:Sewer Connected
Finances and disclosures
- Price:$234,867
- Price per sq. ft.:$139.06
New listings near 37 SKYLINE LOOP
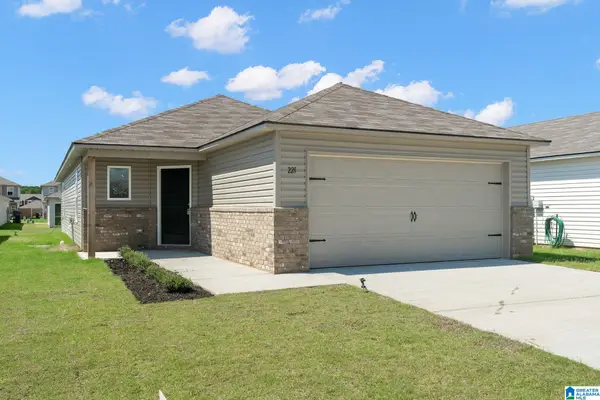 $225,000Active4 beds 2 baths1,459 sq. ft.
$225,000Active4 beds 2 baths1,459 sq. ft.61 HORIZON STREET, Eastaboga, AL 36260
MLS# 21442398Listed by: LENNAR HOMES COASTAL REALTY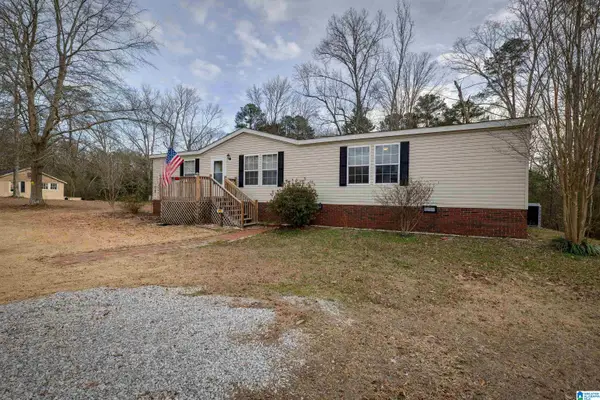 $159,900Active3 beds 2 baths2,048 sq. ft.
$159,900Active3 beds 2 baths2,048 sq. ft.256 FISH HATCHERY ROAD, Eastaboga, AL 36260
MLS# 21442020Listed by: KW REALTY GROUP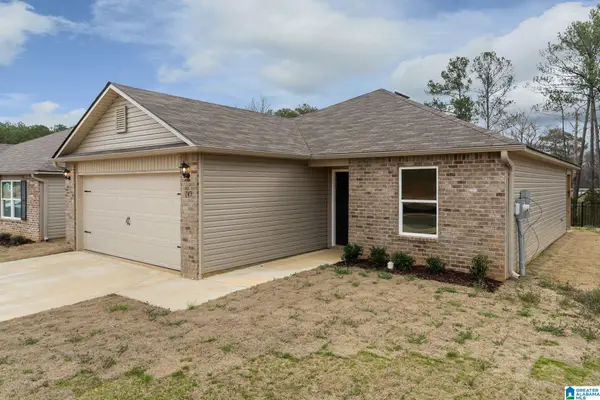 $205,300Active3 beds 2 baths1,216 sq. ft.
$205,300Active3 beds 2 baths1,216 sq. ft.28 SKYLINE LOOP, Eastaboga, AL 36260
MLS# 21441987Listed by: LENNAR HOMES COASTAL REALTY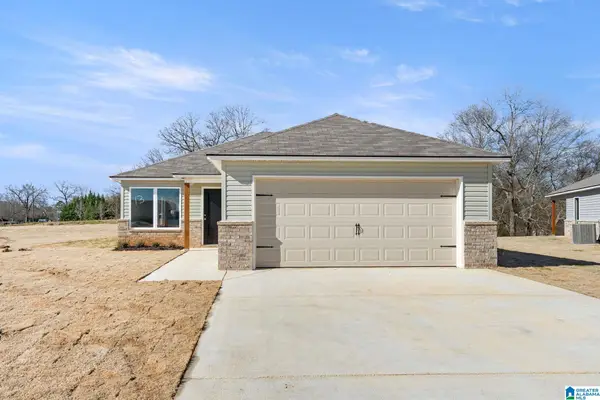 $199,909Active3 beds 2 baths1,068 sq. ft.
$199,909Active3 beds 2 baths1,068 sq. ft.71 SKYLINE LOOP, Eastaboga, AL 36260
MLS# 21441988Listed by: LENNAR HOMES COASTAL REALTY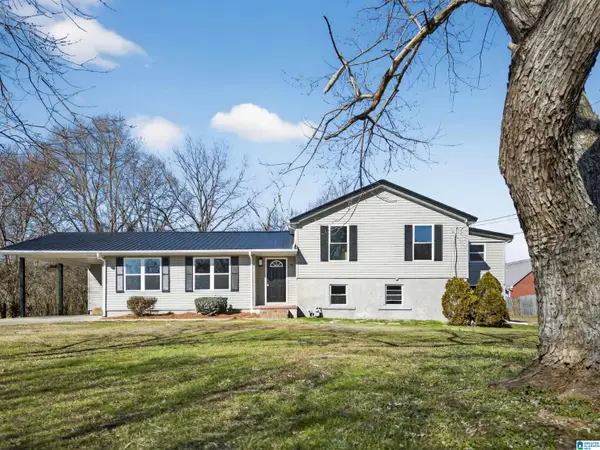 $259,900Active4 beds 3 baths2,087 sq. ft.
$259,900Active4 beds 3 baths2,087 sq. ft.50 SOUTHSIDE DRIVE, Eastaboga, AL 36260
MLS# 21441997Listed by: KELLY RIGHT REAL ESTATE OF ALA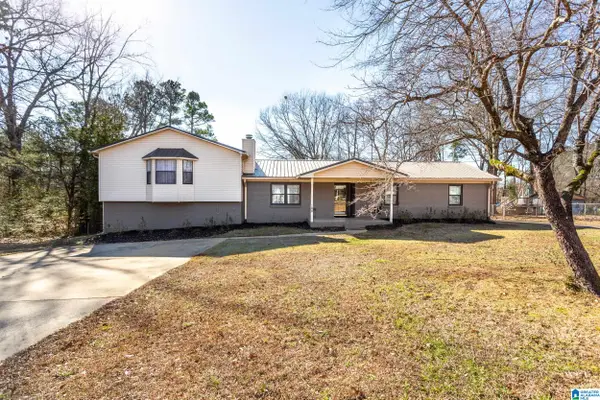 Listed by ERA$299,900Active4 beds 3 baths2,979 sq. ft.
Listed by ERA$299,900Active4 beds 3 baths2,979 sq. ft.100 HELENA STREET, Eastaboga, AL 36260
MLS# 21441329Listed by: ERA KING REAL ESTATE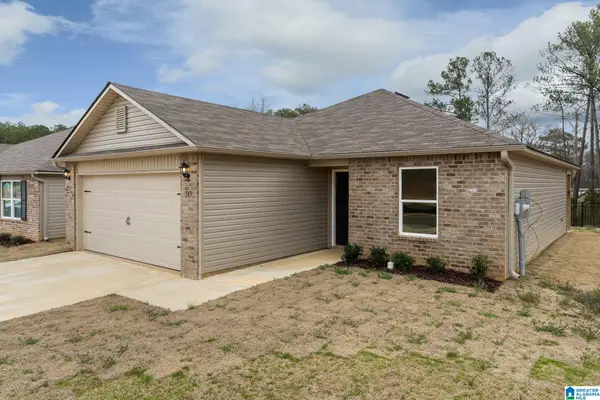 $199,893Active3 beds 2 baths1,234 sq. ft.
$199,893Active3 beds 2 baths1,234 sq. ft.54 HORIZON STREET, Eastaboga, AL 36260
MLS# 21441300Listed by: LENNAR HOMES COASTAL REALTY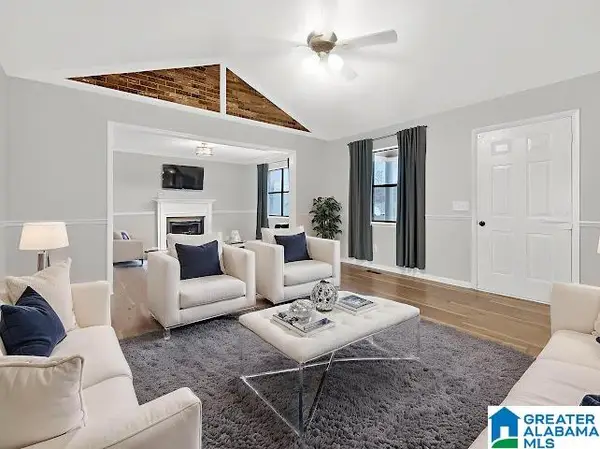 $244,900Active4 beds 3 baths1,973 sq. ft.
$244,900Active4 beds 3 baths1,973 sq. ft.174 SHADECREST DRIVE, Eastaboga, AL 36260
MLS# 21440337Listed by: KELLY RIGHT REAL ESTATE OF ALA $25,000Active1.04 Acres
$25,000Active1.04 Acres837 BECK ROAD, Eastaboga, AL 36260
MLS# 21439825Listed by: KW REALTY GROUP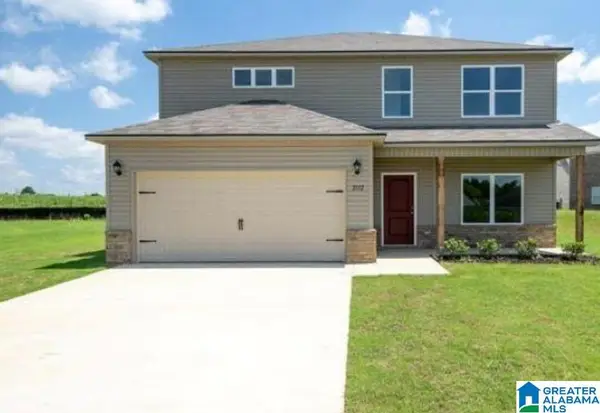 $278,375Pending4 beds 3 baths2,347 sq. ft.
$278,375Pending4 beds 3 baths2,347 sq. ft.11 WILLOW ROAD, Eastaboga, AL 36260
MLS# 21439450Listed by: LENNAR HOMES COASTAL REALTY

