70 HORIZON STREET, Eastaboga, AL 36260
Local realty services provided by:ERA King Real Estate Company, Inc.
Listed by: mya powe, matt lane
Office: lennar homes coastal realty
MLS#:21427038
Source:AL_BAMLS
Price summary
- Price:$218,150
- Price per sq. ft.:$153.63
About this home
Discover the perfect blend of modern elegance and serene country living with this stunning Baltimore plan home in the desirable Carterton Heights community of Oxford/Eastaboga. This beautifully designed residence offers an inviting open-concept layout, ideal for both everyday living and entertaining. Step inside to find 3 spacious bedrooms and 2 pristine bathrooms, complemented by luxury vinyl plank flooring that flows seamlessly. The heart of the home is the gourmet kitchen, featuring sleek stainless steel appliances and a generous island that’s perfect for casual meals or gathering with loved ones. Unwind or host guests on the charming covered back patio, where you can enjoy peaceful views and fresh air in any season. Nestled in a tranquil setting, this home offers the best of both worlds—quiet country vibes just minutes from the city and easy interstate access. Don’t miss your chance to own this move-in-ready gem in Carterton Heights!
Contact an agent
Home facts
- Year built:2026
- Listing ID #:21427038
- Added:194 day(s) ago
- Updated:February 12, 2026 at 04:42 AM
Rooms and interior
- Bedrooms:3
- Total bathrooms:2
- Full bathrooms:2
- Living area:1,420 sq. ft.
Heating and cooling
- Cooling:Central
- Heating:Central
Structure and exterior
- Year built:2026
- Building area:1,420 sq. ft.
Schools
- High school:OXFORD
- Middle school:OXFORD
- Elementary school:COLDWATER
Utilities
- Water:Public Water
- Sewer:Sewer Connected
Finances and disclosures
- Price:$218,150
- Price per sq. ft.:$153.63
New listings near 70 HORIZON STREET
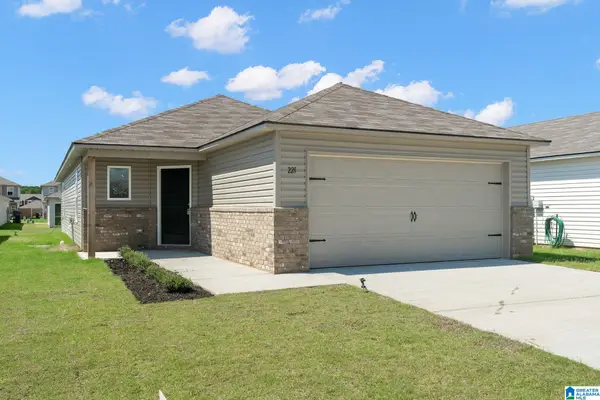 $225,000Active4 beds 2 baths1,459 sq. ft.
$225,000Active4 beds 2 baths1,459 sq. ft.61 HORIZON STREET, Eastaboga, AL 36260
MLS# 21442398Listed by: LENNAR HOMES COASTAL REALTY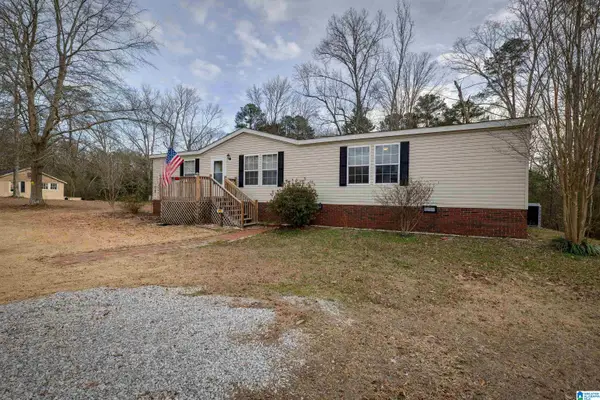 $159,900Active3 beds 2 baths2,048 sq. ft.
$159,900Active3 beds 2 baths2,048 sq. ft.256 FISH HATCHERY ROAD, Eastaboga, AL 36260
MLS# 21442020Listed by: KW REALTY GROUP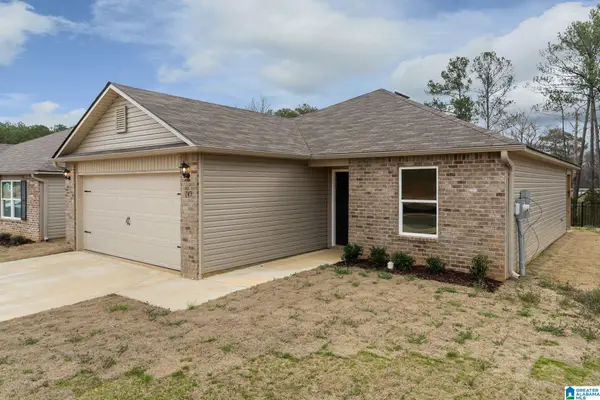 $205,300Active3 beds 2 baths1,216 sq. ft.
$205,300Active3 beds 2 baths1,216 sq. ft.28 SKYLINE LOOP, Eastaboga, AL 36260
MLS# 21441987Listed by: LENNAR HOMES COASTAL REALTY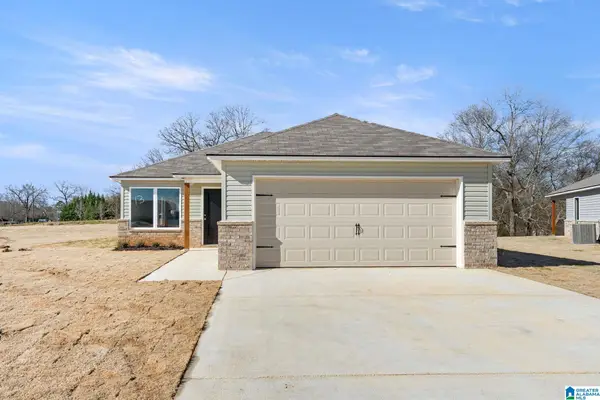 $199,909Active3 beds 2 baths1,068 sq. ft.
$199,909Active3 beds 2 baths1,068 sq. ft.71 SKYLINE LOOP, Eastaboga, AL 36260
MLS# 21441988Listed by: LENNAR HOMES COASTAL REALTY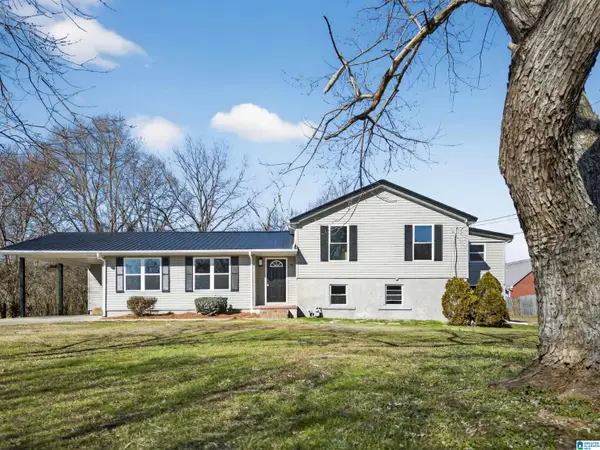 $259,900Active4 beds 3 baths2,087 sq. ft.
$259,900Active4 beds 3 baths2,087 sq. ft.50 SOUTHSIDE DRIVE, Eastaboga, AL 36260
MLS# 21441997Listed by: KELLY RIGHT REAL ESTATE OF ALA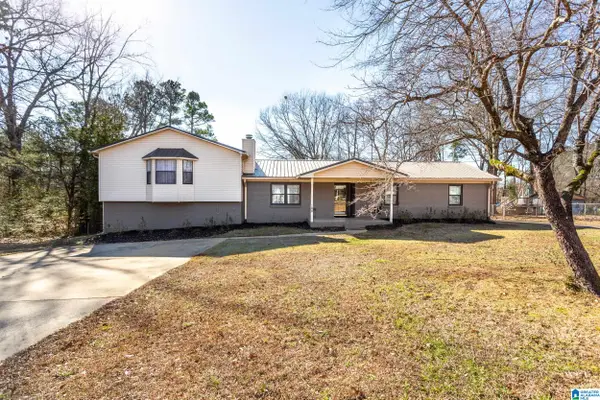 Listed by ERA$299,900Active4 beds 3 baths2,979 sq. ft.
Listed by ERA$299,900Active4 beds 3 baths2,979 sq. ft.100 HELENA STREET, Eastaboga, AL 36260
MLS# 21441329Listed by: ERA KING REAL ESTATE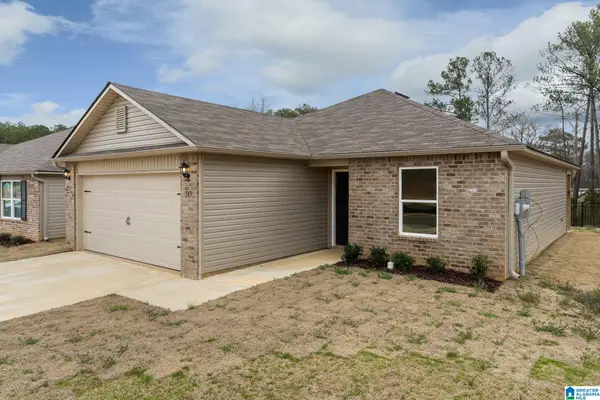 $199,893Active3 beds 2 baths1,234 sq. ft.
$199,893Active3 beds 2 baths1,234 sq. ft.54 HORIZON STREET, Eastaboga, AL 36260
MLS# 21441300Listed by: LENNAR HOMES COASTAL REALTY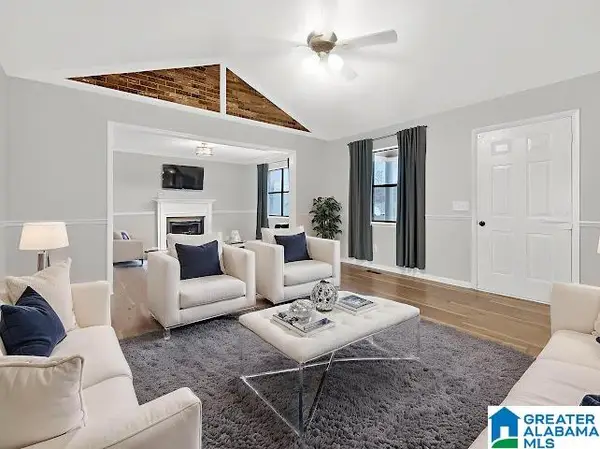 $244,900Active4 beds 3 baths1,973 sq. ft.
$244,900Active4 beds 3 baths1,973 sq. ft.174 SHADECREST DRIVE, Eastaboga, AL 36260
MLS# 21440337Listed by: KELLY RIGHT REAL ESTATE OF ALA $25,000Active1.04 Acres
$25,000Active1.04 Acres837 BECK ROAD, Eastaboga, AL 36260
MLS# 21439825Listed by: KW REALTY GROUP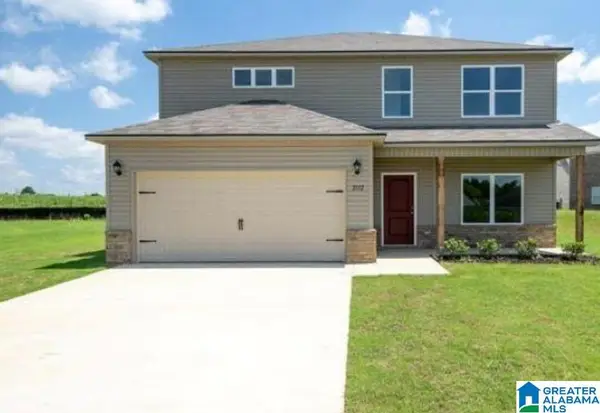 $278,375Pending4 beds 3 baths2,347 sq. ft.
$278,375Pending4 beds 3 baths2,347 sq. ft.11 WILLOW ROAD, Eastaboga, AL 36260
MLS# 21439450Listed by: LENNAR HOMES COASTAL REALTY

