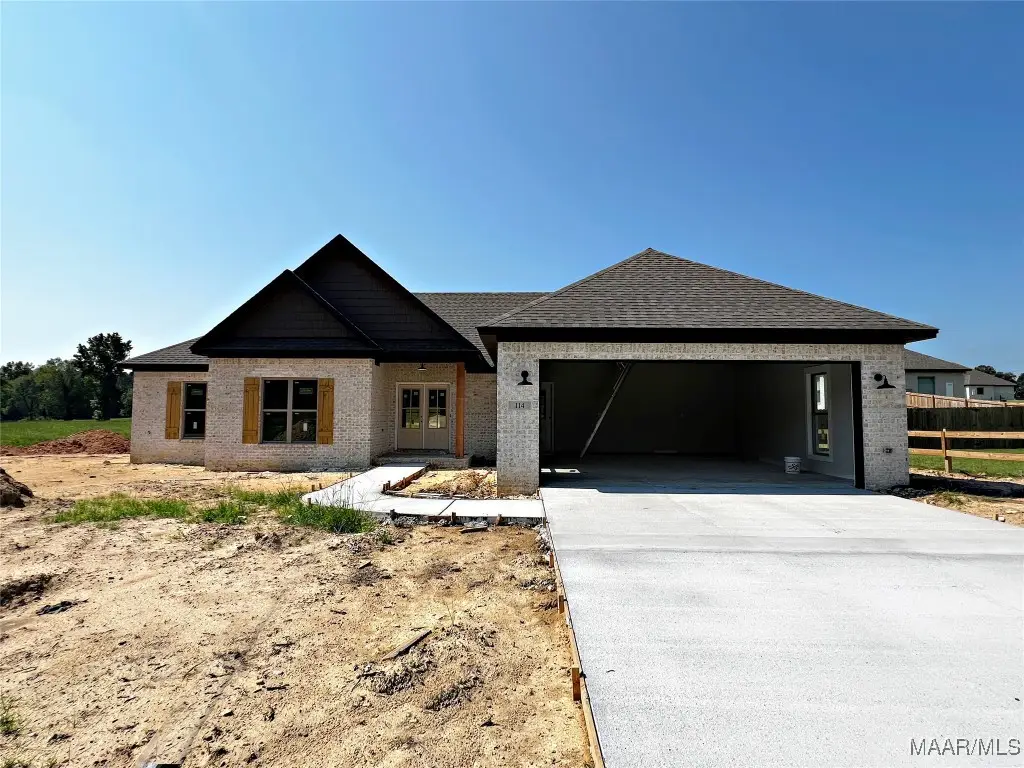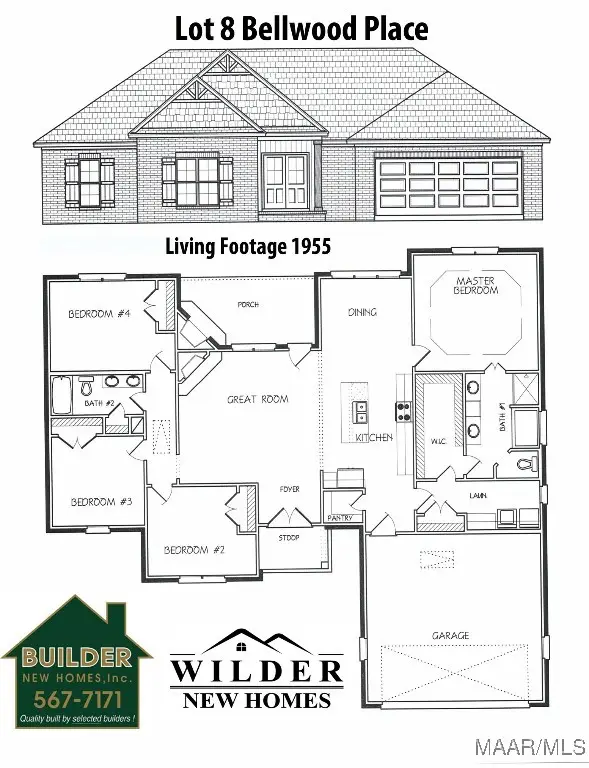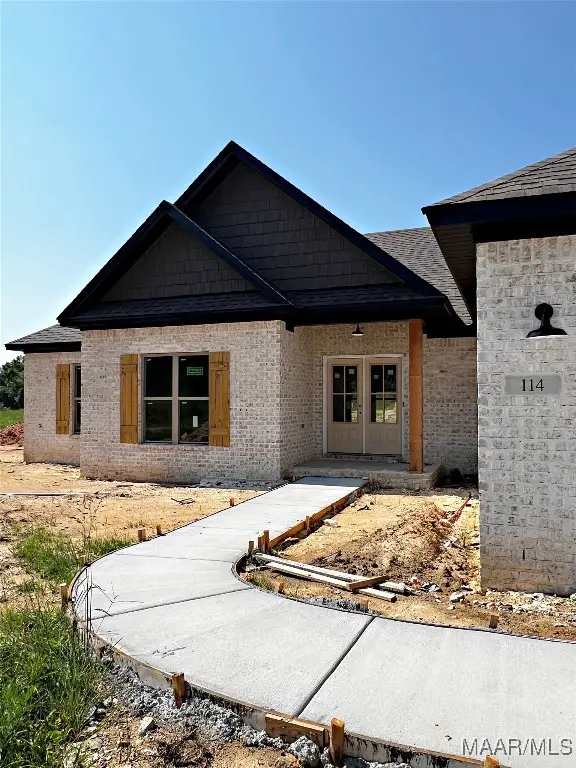114 Bellwood Drive, Eclectic, AL 36024
Local realty services provided by:ERA Enterprise Realty Associates



114 Bellwood Drive,Eclectic, AL 36024
$339,900
- 4 Beds
- 2 Baths
- 1,955 sq. ft.
- Single family
- Active
Listed by:hayden hudson
Office:builder new homes, inc.
MLS#:577981
Source:AL_MLSM
Price summary
- Price:$339,900
- Price per sq. ft.:$173.86
About this home
Located in the new area of Bellwood Place. Area is just minutes from Downtown Eclectic and very short drive to Lake Martin! Energy efficient home with spray foam insulation on roof line and gas tankless water heater. Open concept plan! Kitchen includes work island with breakfast bar, walk-in pantry, custom cabinets and quartz countertops. Large open great room with brick & shiplap surround wood burning fireplace. Upgraded trim package throughout. Master suite is separate from other bedrooms with large walk-in closet with convenient access to laundry. Master bath with garden tub, separate tiled shower, double vanities, and water closet. Very large utility / laundry room with closet! Three good sized spare bedrooms. Hall bath with linen closet and double vanities. Outside has a covered back porch with brick surround wood burning fireplace! Double car garage. Only one lot still available in this area to custom build your dream home. Call for more details. This area is eligible for USDA no down-payment program.
Contact an agent
Home facts
- Year built:2025
- Listing Id #:577981
- Added:37 day(s) ago
- Updated:August 04, 2025 at 03:13 PM
Rooms and interior
- Bedrooms:4
- Total bathrooms:2
- Full bathrooms:2
- Living area:1,955 sq. ft.
Heating and cooling
- Cooling:Ceiling Fans, Central Air, Electric
- Heating:Heat Pump
Structure and exterior
- Year built:2025
- Building area:1,955 sq. ft.
- Lot area:0.38 Acres
Schools
- High school:Elmore County High School
- Elementary school:Eclectic Middle School
Utilities
- Water:Public
- Sewer:Septic Tank
Finances and disclosures
- Price:$339,900
- Price per sq. ft.:$173.86
New listings near 114 Bellwood Drive
 $184,900Active0.34 Acres
$184,900Active0.34 Acres59 4th Retreat, Eclectic, AL 36024
MLS# 578765Listed by: LAKE DOG REALTY, LLC. $1,249,000Active3 beds 4 baths1,918 sq. ft.
$1,249,000Active3 beds 4 baths1,918 sq. ft.1614 Castaway Island Road, Eclectic, AL 36024
MLS# 578724Listed by: LAKE DOG REALTY, LLC. $429,000Active3 beds 2 baths1,340 sq. ft.
$429,000Active3 beds 2 baths1,340 sq. ft.215 Hunters Road, Eclectic, AL 36024
MLS# 578098Listed by: FORREST MEADOWS HOMES & LAND $2,850,000Active4 beds 5 baths5,390 sq. ft.
$2,850,000Active4 beds 5 baths5,390 sq. ft.80974 TALLASSEE HIGHWAY, Eclectic, AL 36024
MLS# 21423827Listed by: INGRAM & ASSOC. - YOUR CONDO $500,000Active3 beds 3 baths3,440 sq. ft.
$500,000Active3 beds 3 baths3,440 sq. ft.1850 Fleahop Road, Eclectic, AL 36024
MLS# 577813Listed by: FIRST CALL REALTY OF MONTG $349,900Active3 beds 2 baths2,184 sq. ft.
$349,900Active3 beds 2 baths2,184 sq. ft.54 Pine Drive, Eclectic, AL 36024
MLS# 577568Listed by: REMAX CORNERSTONE REALTY- New
 $289,000Active5 beds 2 baths2,392 sq. ft.
$289,000Active5 beds 2 baths2,392 sq. ft.10310 Georgia Road, Eclectic, AL 36024
MLS# 579102Listed by: EXIT REALTY PREFERRED  $374,990Active3 beds 2 baths2,579 sq. ft.
$374,990Active3 beds 2 baths2,579 sq. ft.547 Mt Hebron Road, Eclectic, AL 36024
MLS# 577584Listed by: REMAX CORNERSTONE REALTY $300,900Active3 beds 2 baths1,650 sq. ft.
$300,900Active3 beds 2 baths1,650 sq. ft.150 Madix Drive, Eclectic, AL 36024
MLS# 577418Listed by: REMAX CORNERSTONE REALTY
