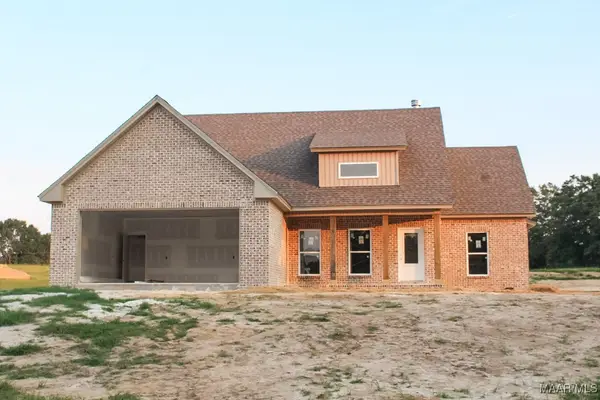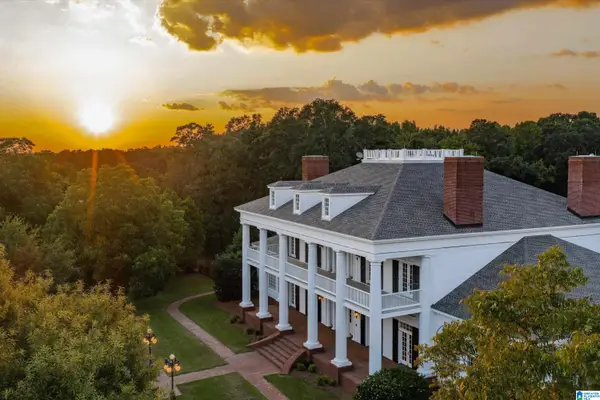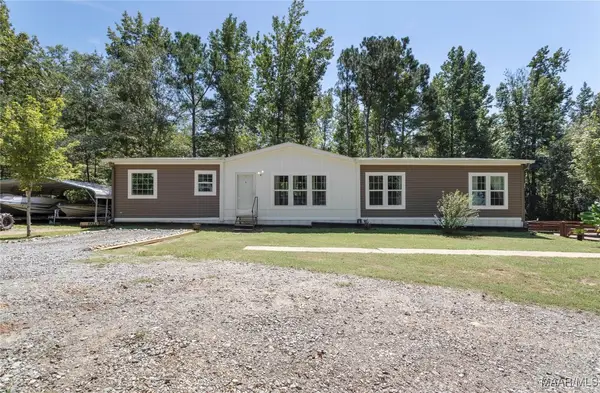1880 Squaw Ridge Road, Eclectic, AL 36024
Local realty services provided by:ERA Weeks & Browning Realty, Inc.
1880 Squaw Ridge Road,Eclectic, AL 36024
$1,295,000
- 4 Beds
- 3 Baths
- 2,122 sq. ft.
- Single family
- Active
Listed by:westly woods
Office:re/max town & lake realty
MLS#:580131
Source:AL_MLSM
Price summary
- Price:$1,295,000
- Price per sq. ft.:$610.27
About this home
Are you ready for Lake Life? This completely remodeled Lake Martin home offers the perfect blend of style, comfort, and functionality. Situated on a flat lot with 110 feet of waterfront, this property provides plenty of parking and a thoughtfully designed layout that truly checks every box. Inside, you'll be welcomed by a wall of windows showcasing stunning views of Lake Martin. The open floor plan highlights a gorgeous kitchen with quartz countertops, a full quartz backsplash, stainless steel appliances, gas cooktop, and custom cabinetry. The primary suite is a private retreat, featuring access to a porch right at the water's edge, a walk-in closet with custom shelving, and a luxurious bath complete with a soaking tub, double quartz vanities, and a custom tile shower. Two additional bedrooms ideal for family or guests. Notable updates include a new roof, new hardwood floors, new seawall, and a brand-new boathouse with a floating dock. Outdoor living is exceptional, with a covered porch featuring a tongue-and-groove ceiling, perfect for relaxing and entertaining. This Lake Martin property is move-in ready and designed for lake living at its finest. Call today for a private tour!
Contact an agent
Home facts
- Year built:2001
- Listing ID #:580131
- Added:6 day(s) ago
- Updated:September 27, 2025 at 02:20 PM
Rooms and interior
- Bedrooms:4
- Total bathrooms:3
- Full bathrooms:2
- Half bathrooms:1
- Living area:2,122 sq. ft.
Heating and cooling
- Cooling:Central Air, Electric
- Heating:Central, Gas
Structure and exterior
- Year built:2001
- Building area:2,122 sq. ft.
- Lot area:0.49 Acres
Schools
- High school:Elmore County High School
- Elementary school:Eclectic Elementary School
Utilities
- Water:Public
- Sewer:Septic Tank
Finances and disclosures
- Price:$1,295,000
- Price per sq. ft.:$610.27
New listings near 1880 Squaw Ridge Road
- Open Sun, 2 to 4pmNew
 $349,900Active4 beds 2 baths2,071 sq. ft.
$349,900Active4 beds 2 baths2,071 sq. ft.240 W College Street, Eclectic, AL 36024
MLS# 580266Listed by: FIRST CALL REALTY OF ECLECTIC - New
 $329,000Active3 beds 2 baths1,624 sq. ft.
$329,000Active3 beds 2 baths1,624 sq. ft.3706 Chana Creek Road, Eclectic, AL 36024
MLS# 580057Listed by: FIRST CALL REALTY OF ECLECTIC - New
 $308,854Active3 beds 2 baths1,697 sq. ft.
$308,854Active3 beds 2 baths1,697 sq. ft.190 Madix Drive, Eclectic, AL 36024
MLS# 580124Listed by: REMAX CORNERSTONE REALTY - Open Sun, 2 to 4pm
 $235,000Active4 beds 2 baths2,276 sq. ft.
$235,000Active4 beds 2 baths2,276 sq. ft.278 Kowaliga Road, Eclectic, AL 36024
MLS# 579975Listed by: FIRST CALL REALTY OF ECLECTIC  $270,000Active4 beds 2 baths1,904 sq. ft.
$270,000Active4 beds 2 baths1,904 sq. ft.530 Main Street, Eclectic, AL 36024
MLS# 579689Listed by: CENTURY 21 BRANDT WRIGHT, INC. $296,500Active3 beds 3 baths1,593 sq. ft.
$296,500Active3 beds 3 baths1,593 sq. ft.335 Fleahop Road, Eclectic, AL 36024
MLS# 579690Listed by: LANMAC REALTY $3,800,000Active5 beds 9 baths16,000 sq. ft.
$3,800,000Active5 beds 9 baths16,000 sq. ft.2667 CLAUD FLEAHOP ROAD, Eclectic, AL 36024
MLS# 21430035Listed by: KELLER WILLIAMS REALTY VESTAVIA $129,900Active3 beds 1 baths1,650 sq. ft.
$129,900Active3 beds 1 baths1,650 sq. ft.Address Withheld By Seller, Eclectic, AL 36024
MLS# 579470Listed by: HARRIS AND ATKINS REAL ESTATE $350,000Active3 beds 2 baths1,872 sq. ft.
$350,000Active3 beds 2 baths1,872 sq. ft.330 Hall Burr Road, Eclectic, AL 36024
MLS# 579496Listed by: EXIT GARTH REALTY
