250 Trailing West, Eclectic, AL 36024
Local realty services provided by:ERA Weeks & Browning Realty, Inc.
250 Trailing West,Eclectic, AL 36024
$3,999,500
- 7 Beds
- 7 Baths
- 5,846 sq. ft.
- Single family
- Active
Listed by: margie miller
Office: montgomery metro realty
MLS#:573789
Source:AL_MLSM
Price summary
- Price:$3,999,500
- Price per sq. ft.:$684.14
- Monthly HOA dues:$100
About this home
How Do You Describe Perfection? This home located in the Trillium neighborhood is IT! The magnificent floor plan was expanded and designed by architect Micki Jo'ell. Her creations are magnificently one of a kind. (See floor plans in the supplements.) This turnkey partially furnished two-story home has 7 bedrooms/5baths/2 half baths and features stunning views of the lake from every bedroom. The main floor offers the primary suite which has a large bath, and glass wall windows looking out to a private gazebo style patio. The spacious living area has a magnificent stone fireplace, wet bar and half bath. The huge open gourmet kitchen has custom cabinetry, work island, subzero refrigerator and breakfast bar - all of these areas have panoramic views of the water. There are 2 other bedrooms and a bath on the main floor. The second floor offers 4 large bedrooms, all with king size beds, 3 with their own private baths, and massive storage. NOW FOR THE ICING ON THE CAKE.....There is over 2600 square feet of outdoor living areas. The largest of these, which is approximately 2360 square feet, is where you will never want to leave!! It boasts a huge outdoor full kitchen with grills (a Green Egg, a searing grill and a large grill), ice maker, refrigerator drawers, cook top/oven, sinks and a seated island to watch the cook perform. Many other seating areas to enjoy, rest, play games or just have family fun. There is an outside shower and bath when you come in from the lake, and a sandy beach for the small kids to enjoy. The dock (built by Lake Martin Docks) has a boat lift, lots of sitting room and nice swimming area. It's an absolute must to see the beauty and charm of this awesome property!
Contact an agent
Home facts
- Year built:1988
- Listing ID #:573789
- Added:232 day(s) ago
- Updated:November 15, 2025 at 04:35 PM
Rooms and interior
- Bedrooms:7
- Total bathrooms:7
- Full bathrooms:5
- Half bathrooms:2
- Living area:5,846 sq. ft.
Heating and cooling
- Cooling:Central Air, Electric, Multi Units
- Heating:Central, Electric, Multiple Heating Units
Structure and exterior
- Year built:1988
- Building area:5,846 sq. ft.
- Lot area:0.84 Acres
Schools
- High school:Elmore County High School
- Elementary school:Eclectic Elementary School
Utilities
- Water:Public
- Sewer:Septic Tank
Finances and disclosures
- Price:$3,999,500
- Price per sq. ft.:$684.14
- Tax amount:$6,133
New listings near 250 Trailing West
- New
 $299,999Active3 beds 2 baths1,250 sq. ft.
$299,999Active3 beds 2 baths1,250 sq. ft.2167 Mt Hebron Road, Eclectic, AL 36024
MLS# 581594Listed by: FIRST CALL REALTY OF ECLECTIC - New
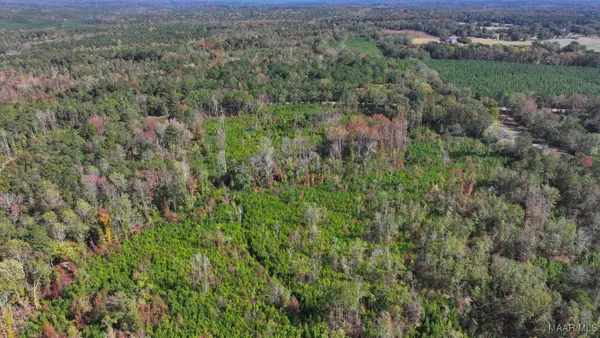 $129,900Active12.66 Acres
$129,900Active12.66 Acres465 N Ann Street, Eclectic, AL 36024
MLS# 581354Listed by: KELLER WILLIAMS REALTY SE AL - New
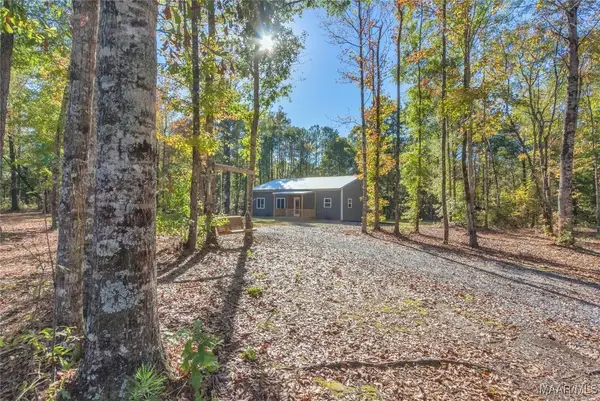 $220,000Active2 beds 1 baths1,200 sq. ft.
$220,000Active2 beds 1 baths1,200 sq. ft.911 Middle Road, Eclectic, AL 36024
MLS# 581428Listed by: FIRST CALL REALTY OF ECLECTIC - New
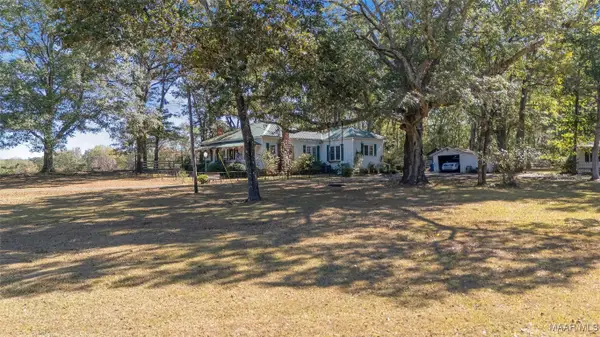 $315,000Active3 beds 2 baths2,188 sq. ft.
$315,000Active3 beds 2 baths2,188 sq. ft.511 Claud Road, Eclectic, AL 36024
MLS# 581348Listed by: DL REALTY 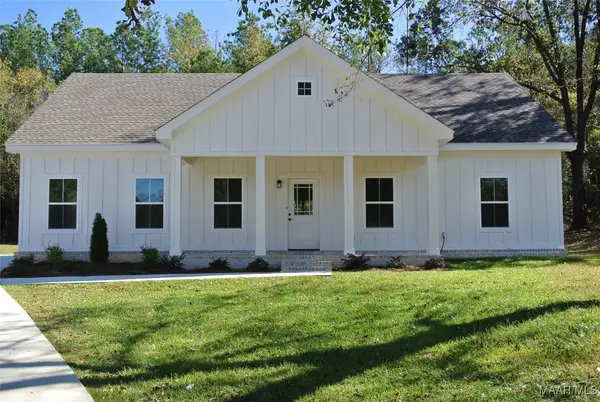 $305,000Active3 beds 2 baths1,788 sq. ft.
$305,000Active3 beds 2 baths1,788 sq. ft.161 Glendale Acres Acres, Eclectic, AL 36024
MLS# 581267Listed by: EXIT REALTY PIKE ROAD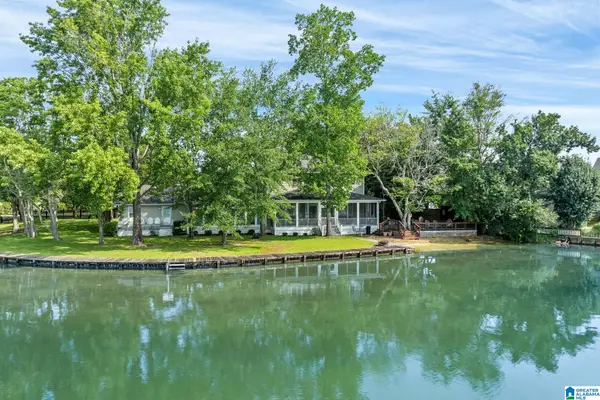 $1,575,000Active5 beds 5 baths4,508 sq. ft.
$1,575,000Active5 beds 5 baths4,508 sq. ft.852 MCCAIN ROAD, Eclectic, AL 36024
MLS# 21435691Listed by: REALTYSOUTH AUBURN AND LAKE MARTIN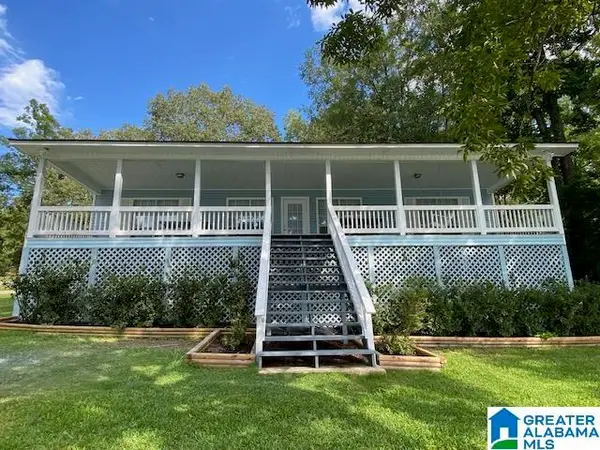 $750,000Active4 beds 2 baths1,344 sq. ft.
$750,000Active4 beds 2 baths1,344 sq. ft.136 LEE LANIER ROAD, Eclectic, AL 36024
MLS# 21435531Listed by: EXPERT REALTY, INC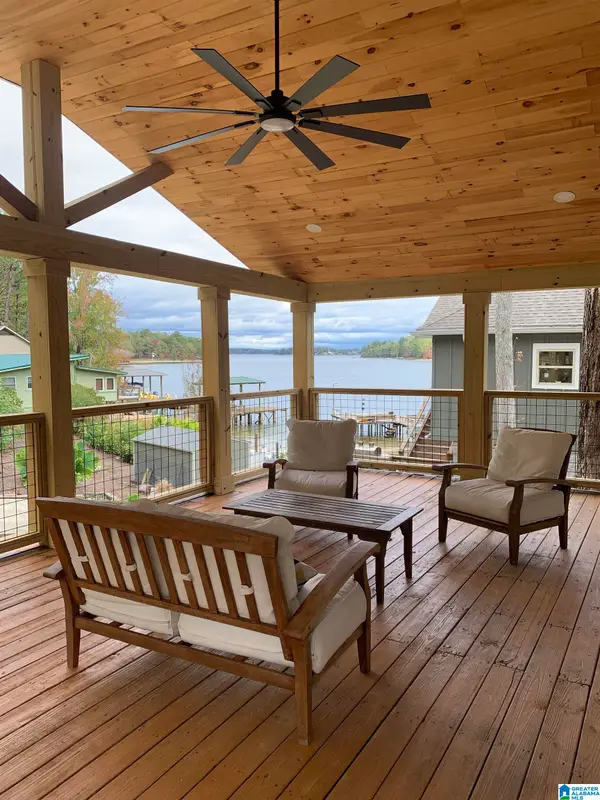 $395,000Active3 beds 2 baths1,254 sq. ft.
$395,000Active3 beds 2 baths1,254 sq. ft.157 BEACH DRIVE, Eclectic, AL 36024
MLS# 21435541Listed by: RE/MAX AROUND THE LAKE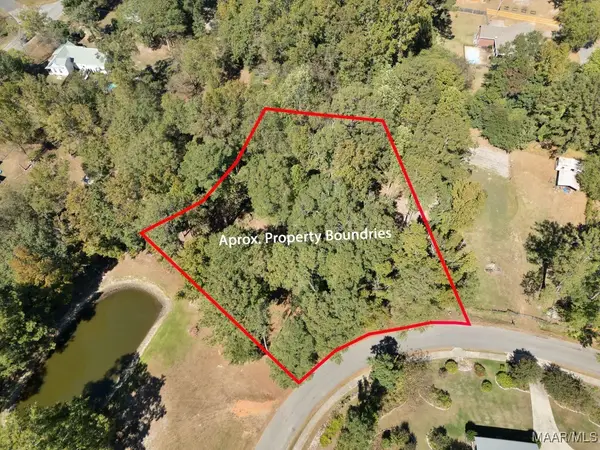 $40,000Active1.4 Acres
$40,000Active1.4 Acres0 Harden Street Nw, Eclectic, AL 36024
MLS# 581097Listed by: FIRST CALL REALTY OF ECLECTIC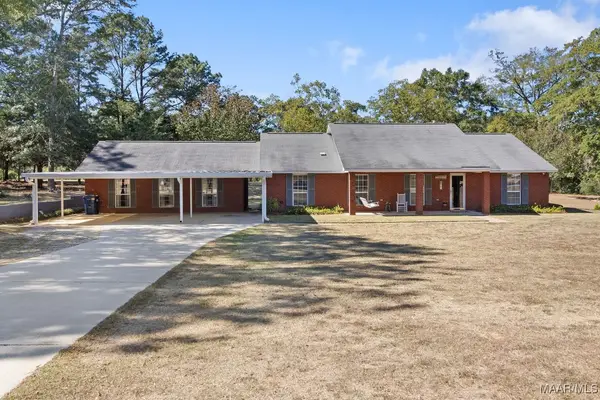 $350,000Active4 beds 3 baths2,480 sq. ft.
$350,000Active4 beds 3 baths2,480 sq. ft.180 Harden Street, Eclectic, AL 36024
MLS# 581085Listed by: FIRST CALL REALTY OF ECLECTIC
