239 Brownstone Loop, Elmore, AL 36022
Local realty services provided by:ERA Enterprise Realty Associates
239 Brownstone Loop,Elmore, AL 36022
$291,900
- 4 Beds
- 2 Baths
- 1,702 sq. ft.
- Single family
- Active
Upcoming open houses
- Sun, Feb 2202:00 pm - 04:00 pm
Listed by: ray culey
Office: goodwyn building co., inc.
MLS#:581734
Source:AL_MLSM
Price summary
- Price:$291,900
- Price per sq. ft.:$171.5
About this home
New 6' Privacy Fence Included! Introducing the Palmetto floor plan: the epitome of modern comfort and style. With 4 bedrooms and 2 baths, this spacious layout offers ample room for your entire family. The open living area creates a seamless flow, perfect for entertaining or simply relaxing. Picture cozy evenings gathered around the wood-burning fireplace, creating lasting memories with loved ones. The Palmetto floor plan also boasts a modern kitchen equipped with sleek stainless-steel appliances, adding a touch of sophistication to your culinary adventures. Indulge in luxury within the owner’s suite, featuring a spacious walk-in closet and a private bath adorned with a soothing soaking tub and his-and-hers sinks, offering a private oasis for relaxation and rejuvenation. Not only is the Palmetto floor plan designed for your comfort, but it's also energy efficient, helping you save on utility bills while reducing your environmental footprint. Embrace a lifestyle of warmth, efficiency, and contemporary elegance with the Palmetto floor plan. Features include: Granite Countertops in Kitchen & Baths | Vinyl Plank Flooring in Common Areas | ?10' Ceiling in Family Room | Wood Burning Fireplace | Large Kitchen Island with Breakfast Bar | Dining Area & Breakfast Nook | Ceiling Fans in Master & Great Room | Separate Garden Tub & Shower in Master Bath | Double Vanities in Master | Large Walk-in Closets| Raised Vanities | Hard Tile in Foyer, Fireplace & Bath | Attic Access from Inside Hall & Garage | Centrally Wired Command Center | Garage Door Openers |Spray Foam Insulation in All Exterior Walls & Roof Line | Energy Saving Heat Pump Hot Water Heater
Contact an agent
Home facts
- Year built:2025
- Listing ID #:581734
- Added:90 day(s) ago
- Updated:February 19, 2026 at 01:45 AM
Rooms and interior
- Bedrooms:4
- Total bathrooms:2
- Full bathrooms:2
- Living area:1,702 sq. ft.
Heating and cooling
- Cooling:Ceiling Fans, Heat Pump
- Heating:Heat Pump
Structure and exterior
- Year built:2025
- Building area:1,702 sq. ft.
- Lot area:0.28 Acres
Schools
- High school:Stanhope Elmore High School
- Elementary school:Coosada Elementary School
Utilities
- Water:Public
- Sewer:Septic Tank
Finances and disclosures
- Price:$291,900
- Price per sq. ft.:$171.5
New listings near 239 Brownstone Loop
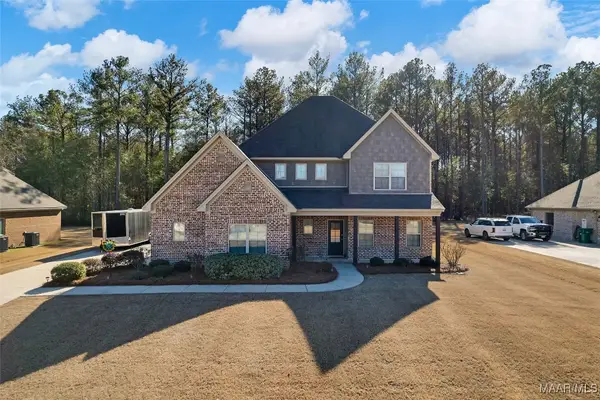 $477,000Active4 beds 4 baths3,196 sq. ft.
$477,000Active4 beds 4 baths3,196 sq. ft.212 Spruce Knoll Lane, Elmore, AL 36025
MLS# 583046Listed by: DL REALTY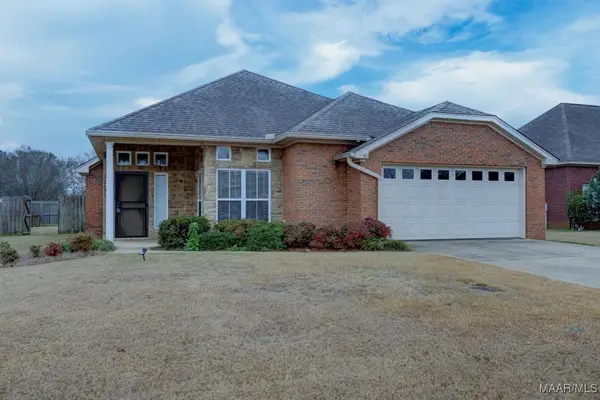 $265,000Active4 beds 2 baths1,961 sq. ft.
$265,000Active4 beds 2 baths1,961 sq. ft.40 Brownstone Way, Elmore, AL 36025
MLS# 582448Listed by: REMAX CORNERSTONE REALTY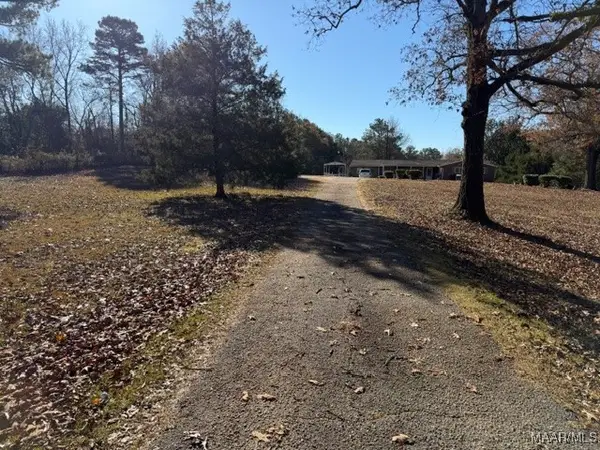 $400,000Active4 beds 2 baths2,133 sq. ft.
$400,000Active4 beds 2 baths2,133 sq. ft.4980 Longview Road, Elmore, AL 36025
MLS# 582512Listed by: LUCRETIA CAUTHEN REALTY, LLC- Open Sun, 2 to 4pm
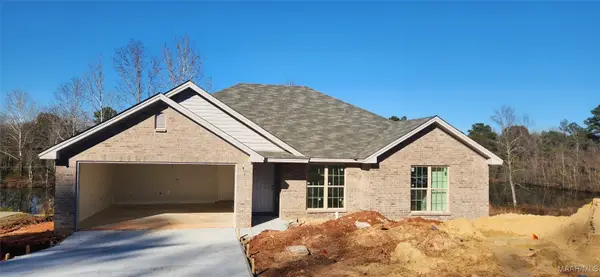 $312,900Active4 beds 2 baths1,725 sq. ft.
$312,900Active4 beds 2 baths1,725 sq. ft.325 Brownstone Loop, Elmore, AL 36025
MLS# 582306Listed by: GOODWYN BUILDING CO., INC. - Open Sun, 2 to 4pm
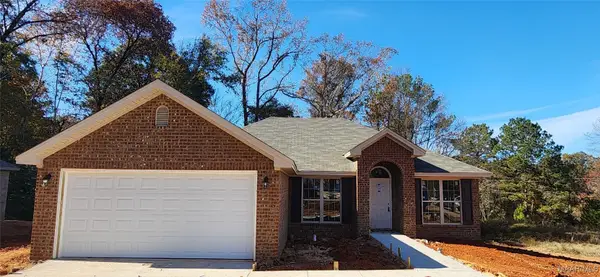 $287,900Active4 beds 2 baths1,665 sq. ft.
$287,900Active4 beds 2 baths1,665 sq. ft.245 Brownstone Loop, Elmore, AL 36022
MLS# 581743Listed by: GOODWYN BUILDING CO., INC. - Open Sun, 2 to 4pm
 $299,999Active4 beds 2 baths1,732 sq. ft.
$299,999Active4 beds 2 baths1,732 sq. ft.125 Brownstone Loop, Elmore, AL 36022
MLS# 581517Listed by: GOODWYN BUILDING CO., INC. - Open Sun, 2 to 4pm
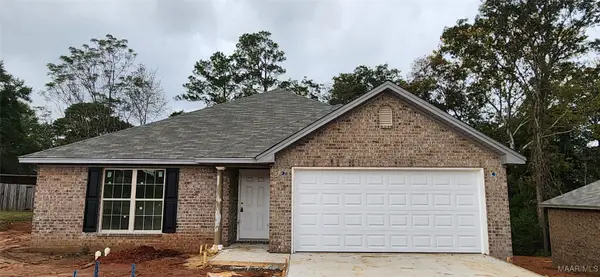 $277,900Active3 beds 2 baths1,515 sq. ft.
$277,900Active3 beds 2 baths1,515 sq. ft.105 Brownstone Loop, Elmore, AL 36025
MLS# 581254Listed by: GOODWYN BUILDING CO., INC. 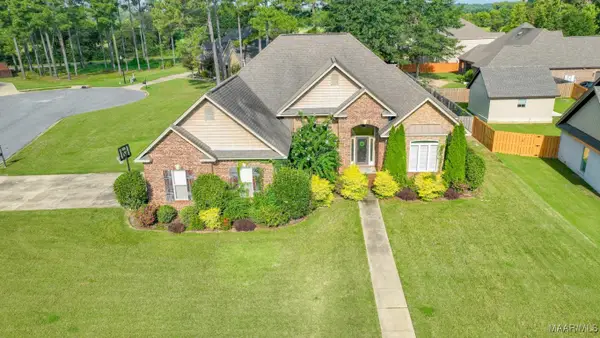 $458,000Active4 beds 4 baths2,599 sq. ft.
$458,000Active4 beds 4 baths2,599 sq. ft.20 Green Laurel Cove, Elmore, AL 36025
MLS# 579639Listed by: RIVER REGION REALTY GROUP LLC $79,900Active2 beds 2 baths1,906 sq. ft.
$79,900Active2 beds 2 baths1,906 sq. ft.2230 Politic Road, Elmore, AL 36025
MLS# 579103Listed by: EXIT REALTY PREFERRED

