287 County Road 755, Enterprise, AL 36330
Local realty services provided by:ERA Porch Light Properties
Listed by: brandon phillips
Office: keller williams southeast alabama
MLS#:205833
Source:AL_DMLS
Price summary
- Price:$439,900
- Price per sq. ft.:$189.78
About this home
Welcome to your dream home in The Ridge at Stevens Farms located in Enterprise, AL! This 2318 sq ft stunning 4-bedroom, 3-bath custom-built home offers an open, split floor plan and a spacious 3-car garage, blending luxury, comfort, and practicality throughout. Step inside to find a gorgeous kitchen featuring quartz countertops, an abundance of cabinetry, a breakfast bar, a formal dining room, and a walk-in pantry—perfect for cooking and entertaining. Thoughtful upgrades include a whole-house natural gas generator, surround sound system (living room and back porch), Nest thermostat, and more. The primary suite is a retreat of its own, showcasing dual vanities, a jetted soaking tub, and a large tiled walk-in shower. The fourth bedroom offers a private en suite bath, ideal for guests or multi-generational living. Additional highlights include granite countertops in the bathrooms and laundry room, a laundry sink with extra cabinetry, and gutters already installed for easy maintenance. Step outside to your private backyard oasis—complete with a screened porch overlooking a beautiful 16x36 saltwater pool and fenced yard, perfect for relaxing or entertaining year-round. This home has been meticulously designed and maintained—schedule your private showing today to experience everything it has to offer! Buyer and/or buyer's agent to satisfy self to all pertinent information.
Contact an agent
Home facts
- Year built:2018
- Listing ID #:205833
- Added:97 day(s) ago
- Updated:February 11, 2026 at 03:25 PM
Rooms and interior
- Bedrooms:4
- Total bathrooms:3
- Full bathrooms:3
- Living area:2,318 sq. ft.
Structure and exterior
- Year built:2018
- Building area:2,318 sq. ft.
- Lot area:0.38 Acres
Schools
- High school:Enterprise
- Middle school:Dauphin Jr. High School
- Elementary school:Holly Hill Elementary School
Finances and disclosures
- Price:$439,900
- Price per sq. ft.:$189.78
New listings near 287 County Road 755
- New
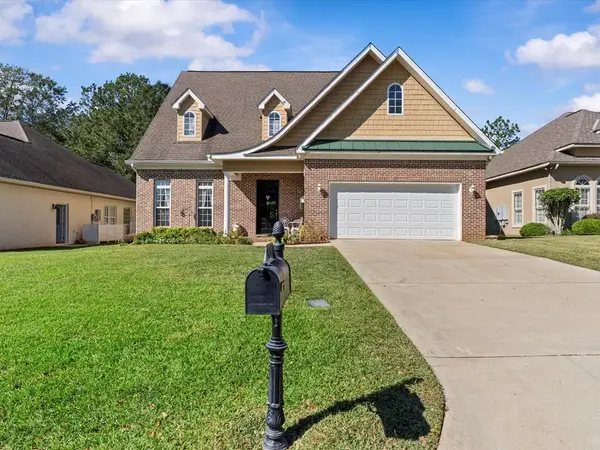 $429,000Active4 beds 3 baths2,731 sq. ft.
$429,000Active4 beds 3 baths2,731 sq. ft.151 Rosemount Court, Enterprise, AL 36330
MLS# 209831Listed by: TEAM LINDA SIMMONS REAL ESTATE - New
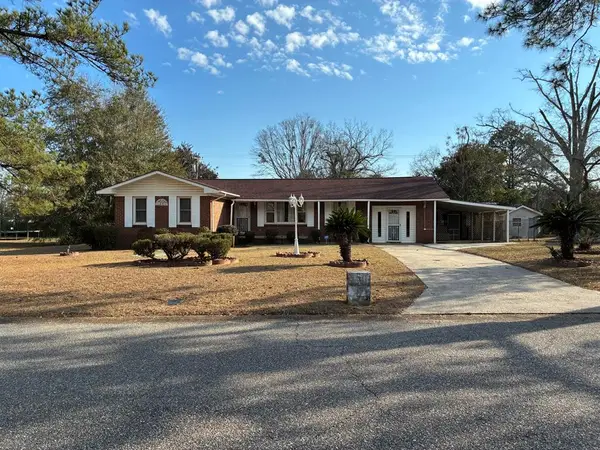 $180,000Active3 beds 3 baths1,638 sq. ft.
$180,000Active3 beds 3 baths1,638 sq. ft.117 Deerfield Drive, Enterprise, AL 36330
MLS# 209830Listed by: TEAM LINDA SIMMONS REAL ESTATE - New
 $250,000Active4.28 Acres
$250,000Active4.28 Acres0 W Boll Weevil Circle, Enterprise, AL 36330
MLS# 209789Listed by: CREEK TO COAST REALTY - New
 $189,700Active3 beds 2 baths1,706 sq. ft.
$189,700Active3 beds 2 baths1,706 sq. ft.300 Heath, Enterprise, AL 36330
MLS# 209774Listed by: GINA E REALTY, LLC 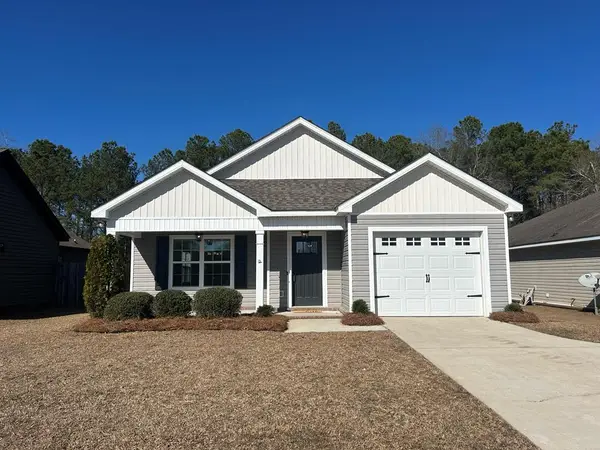 $274,900Pending3 beds 2 baths1,465 sq. ft.
$274,900Pending3 beds 2 baths1,465 sq. ft.300 Jasmine Circle, Enterprise, AL 36330
MLS# 207756Listed by: THE REAL ESTATE GROUP- New
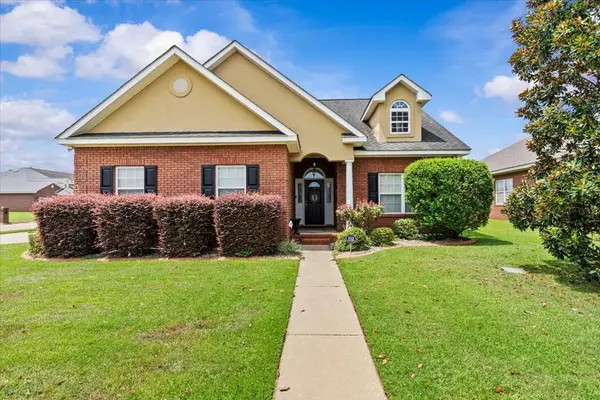 $329,900Active4 beds 3 baths2,502 sq. ft.
$329,900Active4 beds 3 baths2,502 sq. ft.114 Welborn Ave, Enterprise, AL 36330
MLS# 207743Listed by: KELLER WILLIAMS SOUTHEAST ALABAMA 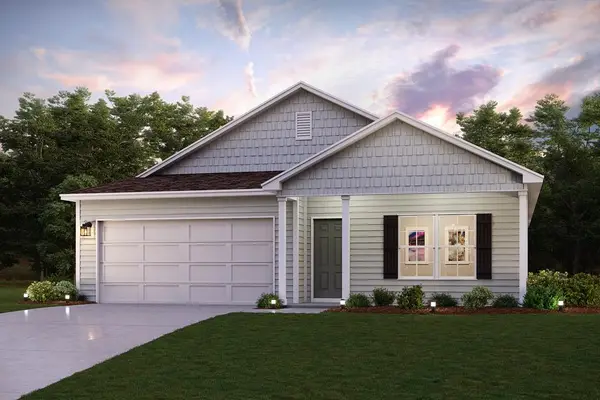 $265,990Active4 beds 2 baths1,684 sq. ft.
$265,990Active4 beds 2 baths1,684 sq. ft.113 Kitty Hawk Loop, Enterprise, AL 36330
MLS# 207692Listed by: WHJ LLC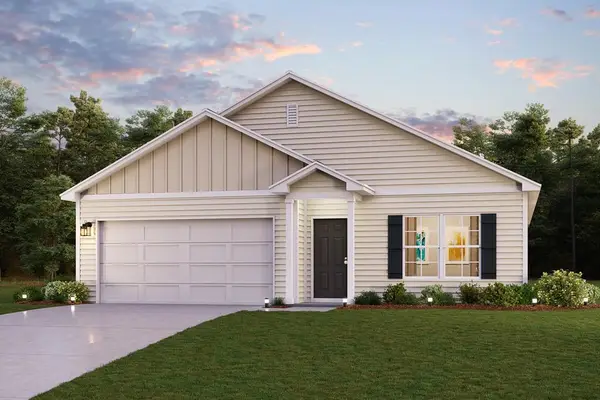 $231,888Active4 beds 2 baths1,684 sq. ft.
$231,888Active4 beds 2 baths1,684 sq. ft.114 Kitty Hawk Loop, Enterprise, AL 36330
MLS# 207693Listed by: WHJ LLC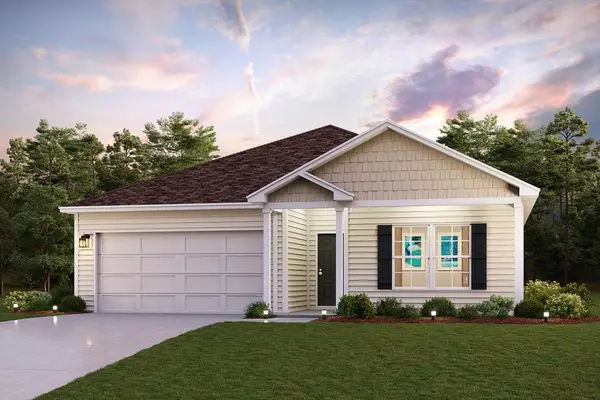 $271,990Active4 beds 2 baths1,773 sq. ft.
$271,990Active4 beds 2 baths1,773 sq. ft.111 Kitty Hawk Loop, Enterprise, AL 36330
MLS# 207694Listed by: WHJ LLC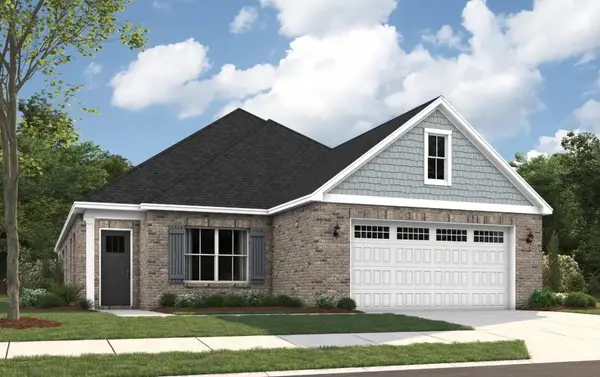 $338,279Pending4 beds 2 baths2,191 sq. ft.
$338,279Pending4 beds 2 baths2,191 sq. ft.104 Patricia Court, Enterprise, AL 36330
MLS# 207679Listed by: PORCH LIGHT REAL ESTATE, LLC

