6536 CHEROKEE DRIVE, Fairfield, AL 35064
Local realty services provided by:ERA Byars Realty
Listed by: charita cadenhead
Office: exp realty, llc. central
MLS#:21435370
Source:AL_BAMLS
Price summary
- Price:$180,000
- Price per sq. ft.:$72.73
About this home
Carpet has been removed throughout exposing the georgeous hardwood floors. This solid full brick home w/finished basement den is a real gem. Living space is nothing less than extraordinary. You'll love the spacious LR/DR combo. Dining area can accomodate a formal dining room set if you so desire. If kitchens are the heart of any home, then you are going to absolutely love this massive eat in kitchen designed to serve as a gathering place for entertainment as you're preparing meals or just kicking back. You'll see once you tour the home. Another plus is that the bedrooms are large enough so that you don't have to squeeze between furniture to navigate the room. There is plenty of room to roam. Imagine family gatherings where relativescan break out into their own small groups. There will be no shortage of space for them to do so. You'll be relieved to know that the HVAC & Furnace is 1yr old; water heater & gutters less than 5yrs old.
Contact an agent
Home facts
- Year built:1964
- Listing ID #:21435370
- Added:62 day(s) ago
- Updated:December 30, 2025 at 05:05 PM
Rooms and interior
- Bedrooms:3
- Total bathrooms:3
- Full bathrooms:3
- Living area:2,475 sq. ft.
Heating and cooling
- Cooling:Central
- Heating:Central
Structure and exterior
- Year built:1964
- Building area:2,475 sq. ft.
- Lot area:0.4 Acres
Schools
- High school:FAIRFIELD
- Middle school:FOREST HILLS
- Elementary school:GLEN OAKS
Utilities
- Water:Public Water
- Sewer:Sewer Connected
Finances and disclosures
- Price:$180,000
- Price per sq. ft.:$72.73
New listings near 6536 CHEROKEE DRIVE
- New
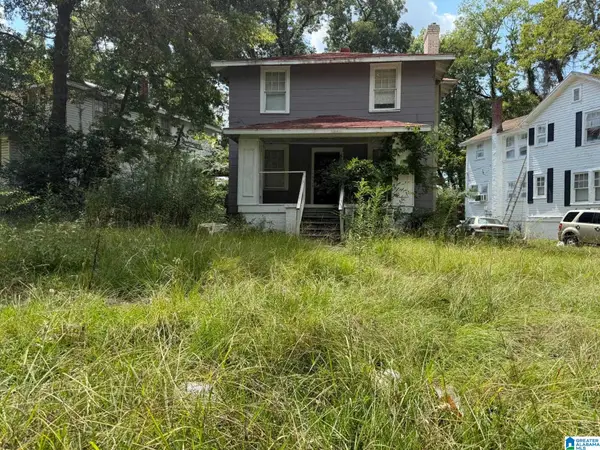 $69,900Active4 beds 2 baths1,782 sq. ft.
$69,900Active4 beds 2 baths1,782 sq. ft.5178 HILLSIDE DRIVE, Fairfield, AL 35064
MLS# 21439315Listed by: MINNIE LEE REALTY - New
 $19,900Active2 beds 3 baths832 sq. ft.
$19,900Active2 beds 3 baths832 sq. ft.616 OSCEOLA CIRCLE, Fairfield, AL 35064
MLS# 21439287Listed by: REALTYNET 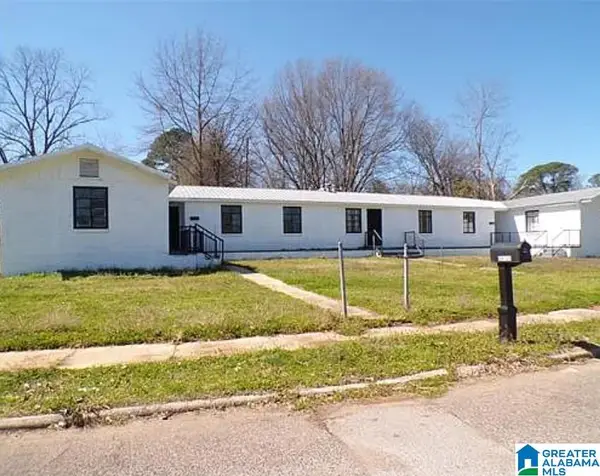 $184,999Active-- beds -- baths
$184,999Active-- beds -- baths6413 AVENUE E, Fairfield, AL 35064
MLS# 21436968Listed by: REALTYNET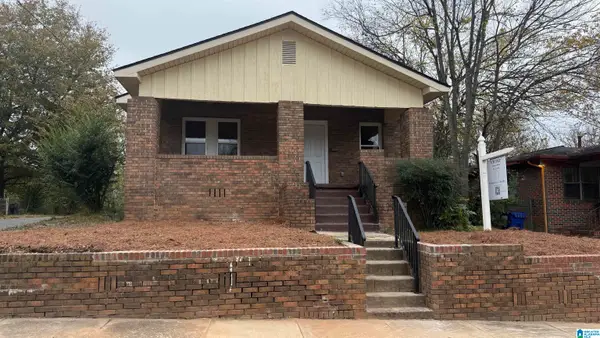 $179,900Active4 beds 2 baths1,649 sq. ft.
$179,900Active4 beds 2 baths1,649 sq. ft.5301 COURT G, Fairfield, AL 35064
MLS# 21436930Listed by: STOKES & CO REALTY $104,999Active5 beds 3 baths1,947 sq. ft.
$104,999Active5 beds 3 baths1,947 sq. ft.5131 HILLSIDE DRIVE, Fairfield, AL 35064
MLS# 21436572Listed by: REALTYSOUTH-HOMEWOOD $145,000Active3 beds 2 baths2,440 sq. ft.
$145,000Active3 beds 2 baths2,440 sq. ft.501 WESTFIELD DRIVE, Fairfield, AL 35064
MLS# 21436327Listed by: REALTYSOUTH-OTM-ACTON RD $80,000Active3 beds 2 baths1,212 sq. ft.
$80,000Active3 beds 2 baths1,212 sq. ft.513 LLOYD NOLAND PARKWAY, Fairfield, AL 35064
MLS# 21435930Listed by: RE/MAX MARKETPLACE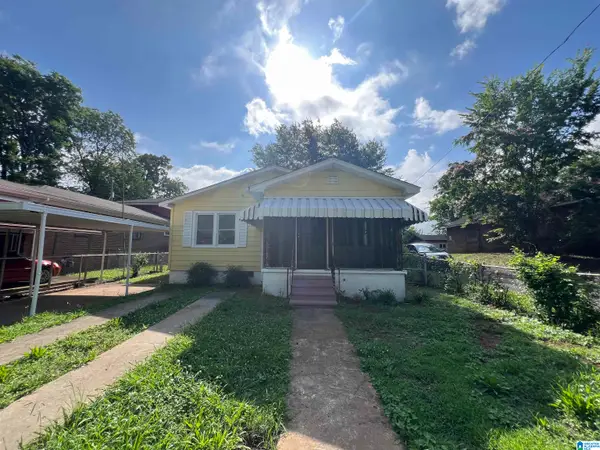 $74,500Active3 beds 1 baths1,140 sq. ft.
$74,500Active3 beds 1 baths1,140 sq. ft.5219 COURT G, Fairfield, AL 35064
MLS# 21435839Listed by: REALTYSOUTH-HOMEWOOD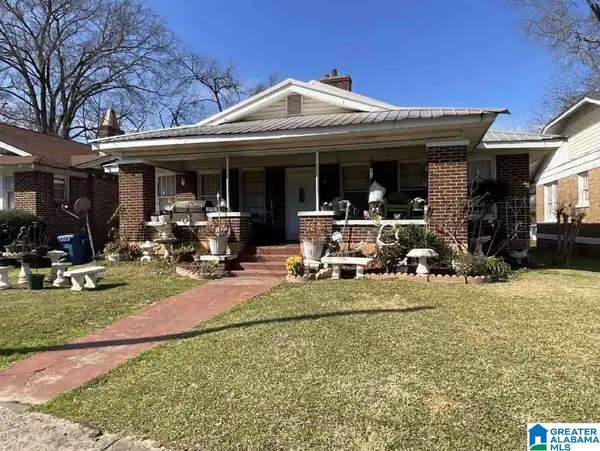 $157,000Active4 beds 1 baths1,435 sq. ft.
$157,000Active4 beds 1 baths1,435 sq. ft.820 VALLEY ROAD, Fairfield, AL 35064
MLS# 21435747Listed by: GOAL REALTY LLC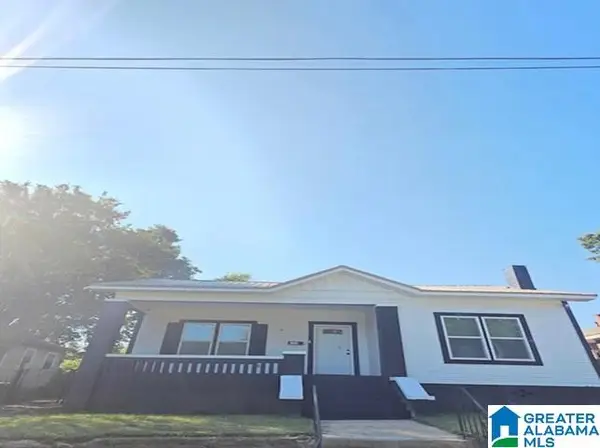 $109,900Active2 beds 2 baths1,148 sq. ft.
$109,900Active2 beds 2 baths1,148 sq. ft.109 60TH STREET, Fairfield, AL 35064
MLS# 21435717Listed by: REALTYSOUTH-OTM-ACTON RD
