120 Van Fleet Dr, Florence, AL 35630
Local realty services provided by:ERA Waldrop Real Estate
120 Van Fleet Dr,Florence, AL 35630
$299,900
- 4 Beds
- 3 Baths
- 2,794 sq. ft.
- Single family
- Active
Listed by: janet borden griffin
Office: re/max tri-state
MLS#:525436
Source:AL_SMLSA
Price summary
- Price:$299,900
- Price per sq. ft.:$107.34
About this home
Step into this beautifully maintained 2800 sq. ft. mid-century modern home—only its 2nd time on the market since 1956! Located in Rose Park within the desirable Forest Hills school district, this 4-bed, 3-bath gem combines timeless character with modern updates. Gorgeous hardwood floors, fresh Sherwin-Williams designer paint, & abundant natural light create a warm, welcoming feel. The spacious primary suite ensures comfort & privacy, while a centrally located bedroom is ideal for a home office. The living & dining rooms feature new carpet, & the kitchen offers a Kohler sink, updated faucet, & all appliances. Two bathrooms showcase original mid-century tile in pristine condition, & the laundry area includes washer & dryer. Downstairs, a finished 350 sq. ft. space with built-in shelves & a gas fireplace makes a perfect studio or second family room. Enjoy the sun porch, large back deck, fenced yard, & detached two-car garage—just minutes from downtown Florence, UNA, & Seven Points.
Contact an agent
Home facts
- Year built:1959
- Listing ID #:525436
- Added:23 day(s) ago
- Updated:November 14, 2025 at 03:31 PM
Rooms and interior
- Bedrooms:4
- Total bathrooms:3
- Full bathrooms:3
- Living area:2,794 sq. ft.
Heating and cooling
- Cooling:Ceiling Fan(s), Central Air
- Heating:Central, Electric, Fireplace(s), Natural Gas
Structure and exterior
- Roof:Architectual/Dimensional, Metal
- Year built:1959
- Building area:2,794 sq. ft.
- Lot area:0.34 Acres
Schools
- High school:City/County
- Middle school:City/County
- Elementary school:City/County
Utilities
- Water:Public, Water Connected
- Sewer:Public Sewer, Sewer Connected
Finances and disclosures
- Price:$299,900
- Price per sq. ft.:$107.34
- Tax amount:$1,887 (2024)
New listings near 120 Van Fleet Dr
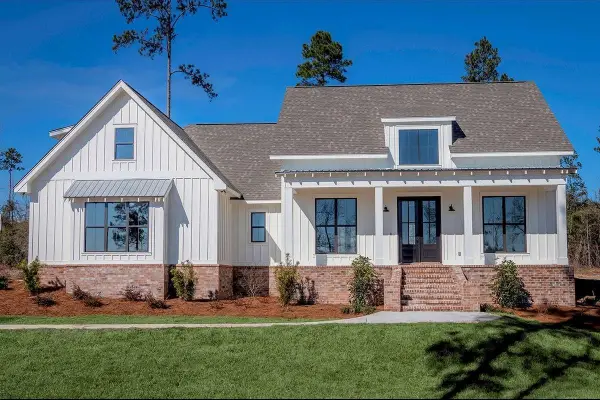 $559,999Active4 beds 3 baths2,518 sq. ft.
$559,999Active4 beds 3 baths2,518 sq. ft.53 Blue Ridge Dr, Florence, AL 35633
MLS# 525579Listed by: THE AGENCY ON PINE- New
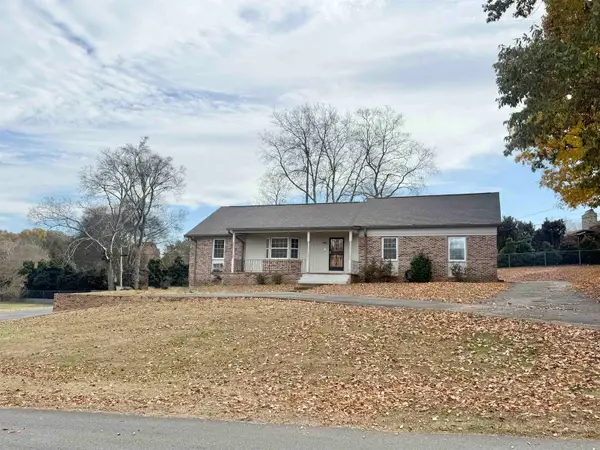 $289,000Active4 beds 3 baths3,732 sq. ft.
$289,000Active4 beds 3 baths3,732 sq. ft.2025 Alpine Dr, Florence, AL 35630
MLS# 525817Listed by: WOW REAL ESTATE - New
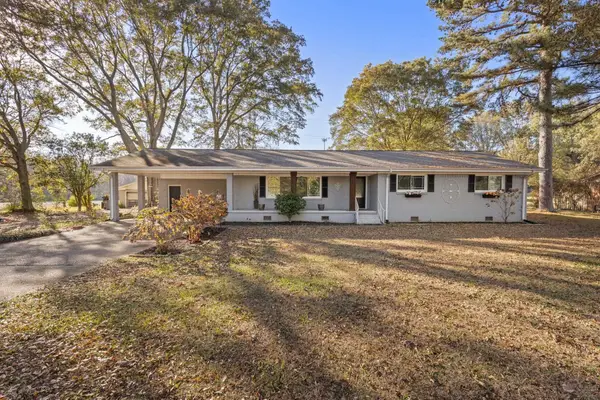 $379,000Active4 beds 4 baths2,432 sq. ft.
$379,000Active4 beds 4 baths2,432 sq. ft.2215 Co Rd 61, Florence, AL 35634
MLS# 525806Listed by: BRICKDRIVEN REALTY - New
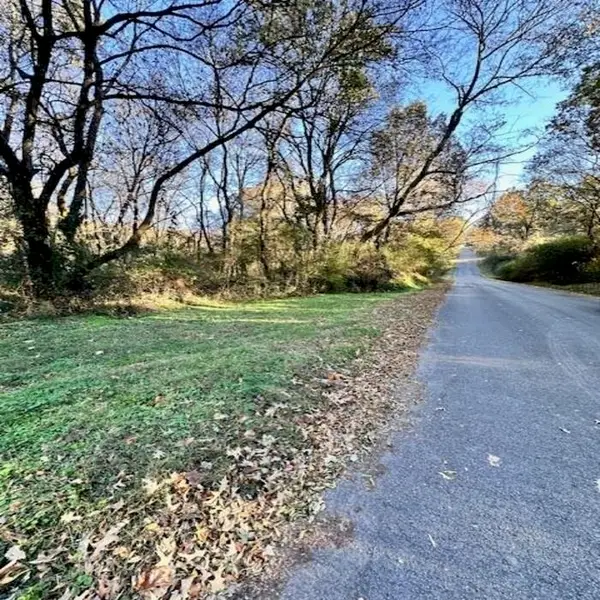 $32,000Active0.68 Acres
$32,000Active0.68 Acres0 Jones St, Florence, AL 35630
MLS# 525799Listed by: RE/MAX TRI-STATE - New
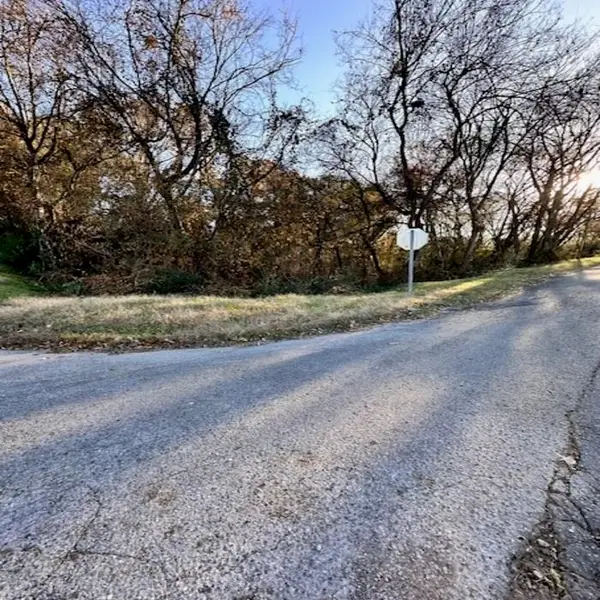 $40,000Active0.86 Acres
$40,000Active0.86 Acres0 Smith St, Florence, AL 35630
MLS# 525798Listed by: RE/MAX TRI-STATE - New
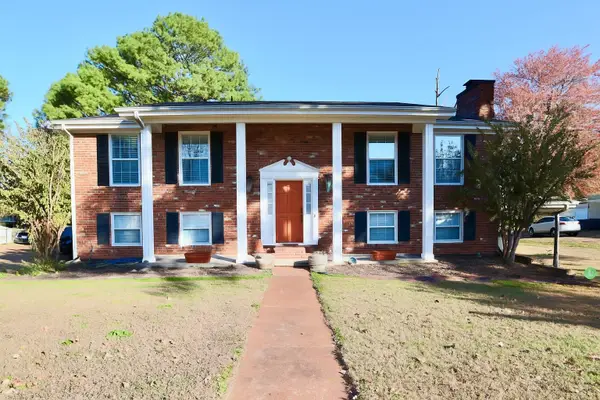 $179,900Active4 beds 2 baths1,215 sq. ft.
$179,900Active4 beds 2 baths1,215 sq. ft.1838 W Tannehill Dr, Florence, AL 35630
MLS# 525795Listed by: EXIT REALTY SHOALS - New
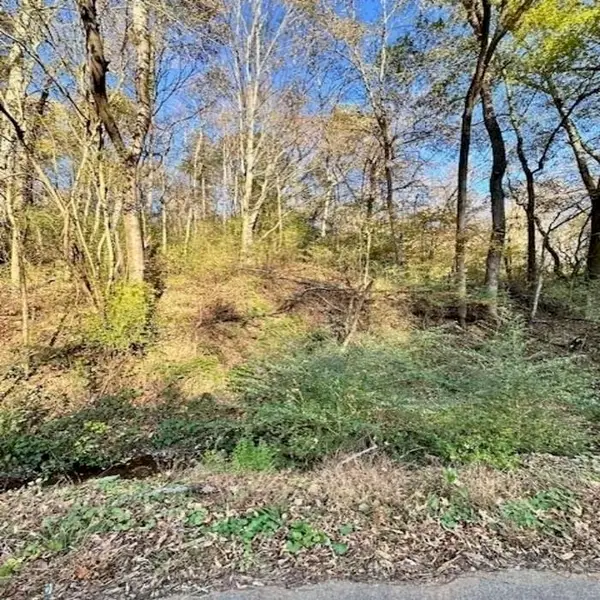 $16,000Active0.34 Acres
$16,000Active0.34 Acres0 Broadway St, Florence, AL 35630
MLS# 525787Listed by: RE/MAX TRI-STATE - New
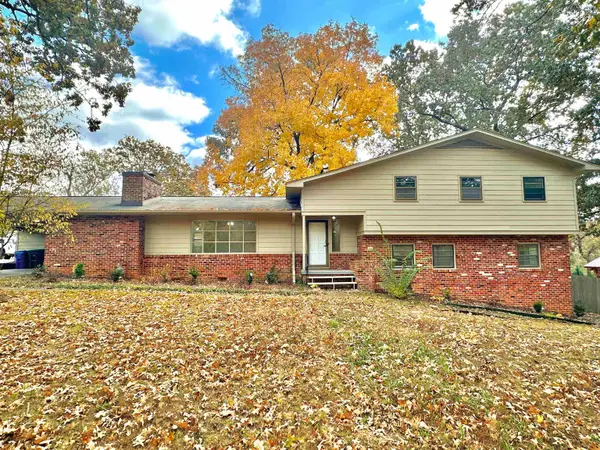 $299,900Active4 beds 3 baths2,420 sq. ft.
$299,900Active4 beds 3 baths2,420 sq. ft.1818 Hermitage Dr, Florence, AL 35630
MLS# 525780Listed by: NXCEL REALTY - New
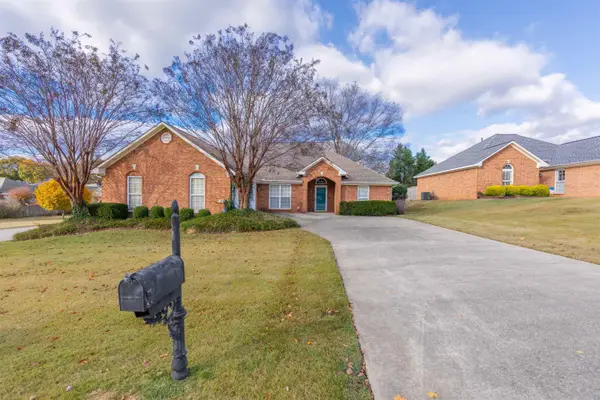 $274,900Active3 beds 2 baths2,034 sq. ft.
$274,900Active3 beds 2 baths2,034 sq. ft.101 Casey Ln, Florence, AL 35633
MLS# 525777Listed by: COLDWELL BANKER PINNACLE PROPERTIES - New
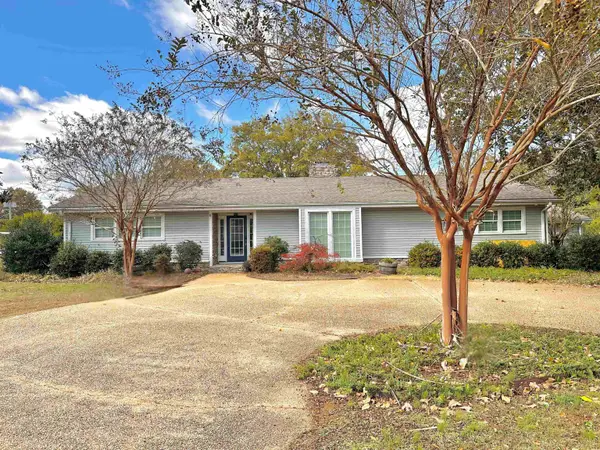 $389,900Active4 beds 3 baths2,907 sq. ft.
$389,900Active4 beds 3 baths2,907 sq. ft.430 Palisade Dr, Florence, AL 35630
MLS# 525776Listed by: NXCEL REALTY
