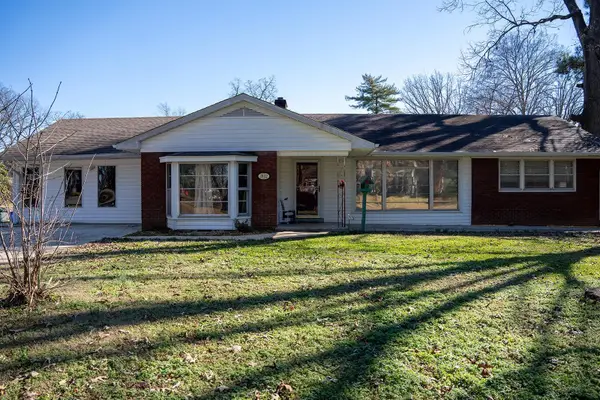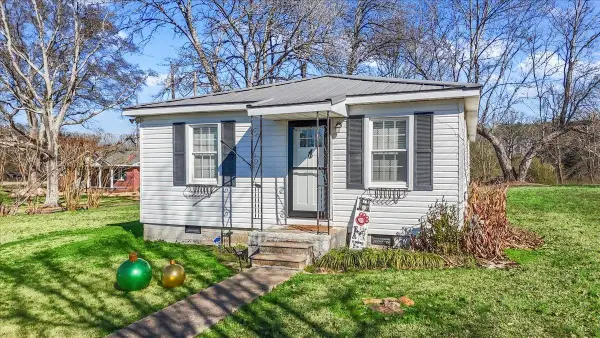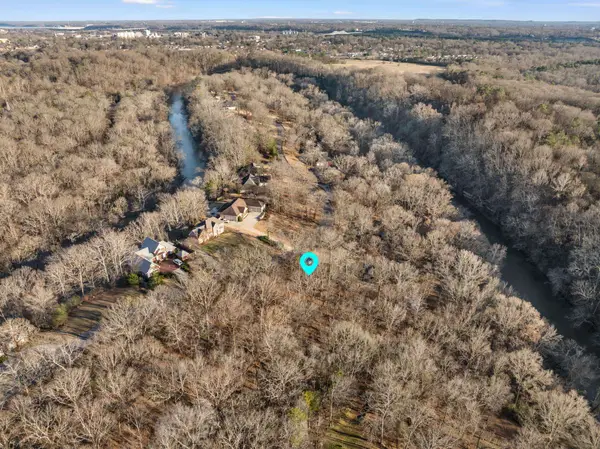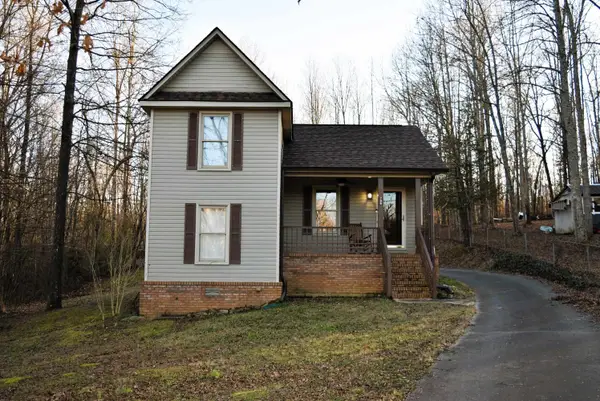167 Shadybrook Dr, Florence, AL 35630
Local realty services provided by:ERA Waldrop Real Estate
167 Shadybrook Dr,Florence, AL 35630
$495,000
- 3 Beds
- 3 Baths
- 2,927 sq. ft.
- Single family
- Pending
Listed by: jennifer presley, sheila martin
Office: wow real estate
MLS#:524977
Source:AL_SMLSA
Price summary
- Price:$495,000
- Price per sq. ft.:$169.12
About this home
This home in Bentbrook Estates offers so many extras! Come right into a wide foyer that is flanked on each side by a large dining and living room. You will instantly notice the hardwood floors, crown molding and lots of natural light. The great room with fireplace and built-in's is the perfect place to entertain. Imagine cooking dinner in a large kitchen with a wonderful island that can seat 2-3, lots of cabinets, gas range, and a magnificent butler's pantry that is packed with covered storage. Storage is NOT as issue in this home! With 2927 SQ FT, 3 bedrooms, 2.5 baths and bonus room, you will have plenty of room to do life with your family. The primary suite comes with a sitting area, and has a brand new luxury bath and custom walk in closet. Walk though the sunroom and head out back to a fully fenced yard and covered patio with TV for fall days of watching Saturday football. This home also comes equipped with a 3 car garage and great mature landscaping. WOW! This one WON'T last!
Contact an agent
Home facts
- Year built:2012
- Listing ID #:524977
- Added:100 day(s) ago
- Updated:January 09, 2026 at 06:31 PM
Rooms and interior
- Bedrooms:3
- Total bathrooms:3
- Full bathrooms:2
- Half bathrooms:1
- Living area:2,927 sq. ft.
Heating and cooling
- Cooling:Ceiling Fan(s), Central Air
- Heating:Central, Fireplace(s), Natural Gas
Structure and exterior
- Roof:Architectual/Dimensional
- Year built:2012
- Building area:2,927 sq. ft.
- Lot area:0.36 Acres
Schools
- High school:City
- Middle school:City
- Elementary school:City
Utilities
- Water:Public
- Sewer:Public Sewer
Finances and disclosures
- Price:$495,000
- Price per sq. ft.:$169.12
- Tax amount:$2,513 (2024)
New listings near 167 Shadybrook Dr
- New
 $374,900Active3 beds 2 baths2,528 sq. ft.
$374,900Active3 beds 2 baths2,528 sq. ft.104 James Ct, Florence, AL 35630
MLS# 526615Listed by: CRC REALTY, INC. - New
 $715,000Active4 beds 4 baths4,000 sq. ft.
$715,000Active4 beds 4 baths4,000 sq. ft.6177 Co Rd 200, Florence, AL 35633
MLS# 526612Listed by: CRC REALTY, INC. - New
 $179,990Active4 beds 3 baths2,470 sq. ft.
$179,990Active4 beds 3 baths2,470 sq. ft.1832 Peabody St, Florence, AL 35630
MLS# 526601Listed by: MARMAC REAL ESTATE - THE SHOALS - New
 $175,000Active-- beds 1 baths1,060 sq. ft.
$175,000Active-- beds 1 baths1,060 sq. ft.5581 Co Rd 200, Florence, AL 35633
MLS# 526599Listed by: WEICHERT REALTORS CULLMAN - New
 $139,000Active4 beds 1 baths1,240 sq. ft.
$139,000Active4 beds 1 baths1,240 sq. ft.116 Anderson Dr, Florence, AL 35630
MLS# 526595Listed by: MODERN MARKET REAL ESTATE - New
 $375,000Active4 beds 2 baths2,325 sq. ft.
$375,000Active4 beds 2 baths2,325 sq. ft.301 Center Point Ln, Florence, AL 35634
MLS# 526580Listed by: NEESE REAL ESTATE - New
 $32,900Active0.48 Acres
$32,900Active0.48 AcresLot 32 Wildwood Trl, Florence, AL 35630
MLS# 526570Listed by: FERNHILL REALTY LLC - New
 $19,900Active0.52 Acres
$19,900Active0.52 AcresLot 33 Wildwood Trl, Florence, AL 35630
MLS# 526571Listed by: FERNHILL REALTY LLC - New
 $450,000Active3 beds 2 baths1,823 sq. ft.
$450,000Active3 beds 2 baths1,823 sq. ft.226 River Point Rd, Florence, AL 35634
MLS# 526568Listed by: NEESE REAL ESTATE - New
 $235,000Active4 beds 3 baths1,788 sq. ft.
$235,000Active4 beds 3 baths1,788 sq. ft.798 Co Rd 300, Florence, AL 35634
MLS# 526567Listed by: PROSOUTH REALTY
