2021 Stoddard Dr, Florence, AL 35630
Local realty services provided by:ERA Waldrop Real Estate
2021 Stoddard Dr,Florence, AL 35630
$339,900
- 5 Beds
- 4 Baths
- 3,534 sq. ft.
- Single family
- Active
Listed by: janet borden griffin
Office: re/max tri-state
MLS#:525235
Source:AL_SMLSA
Price summary
- Price:$339,900
- Price per sq. ft.:$96.18
About this home
$96 per sq foot! WHAT! This 5 bedroom/4 bath house sits on almost an acre in Florence City limits. The metal roofing was installed in 2020. Exterior painted 2025. You will love your beautiful, hardwood flooring and the additions made to include an abundance of natural light. There is a gas log fireplace in each sitting/family room. The kitchen features plentiful cabinets and pantry space. The addition of a large master suite offers a sitting area and windows with plantation shutters. You will love the setup of the master bathroom with a full bath with a jetted tub and a full bath with a beautifully tiled shower. You will have a closet that all your friends will envy---HUGE! A storm shelter can be accessed through the floor of the closet. The addition of an oversized sunporch/family room has so many options for use. Parking and storage shouldn't be an issue here with a 4 car carport and a 2 car, detached garage. There are 2 HVAC units (2007 & 2015).
Contact an agent
Home facts
- Year built:1959
- Listing ID #:525235
- Added:406 day(s) ago
- Updated:February 10, 2026 at 03:24 PM
Rooms and interior
- Bedrooms:5
- Total bathrooms:4
- Full bathrooms:4
- Living area:3,534 sq. ft.
Heating and cooling
- Cooling:Ceiling Fan(s), Central Air, Electric, Multi Units
- Heating:2 Central Units, Fireplace(s)
Structure and exterior
- Roof:Metal
- Year built:1959
- Building area:3,534 sq. ft.
- Lot area:0.82 Acres
Schools
- High school:City
- Middle school:City
- Elementary school:City
Utilities
- Water:Public, Water Connected
- Sewer:Public Sewer, Sewer Connected
Finances and disclosures
- Price:$339,900
- Price per sq. ft.:$96.18
- Tax amount:$1,361 (2023)
New listings near 2021 Stoddard Dr
- New
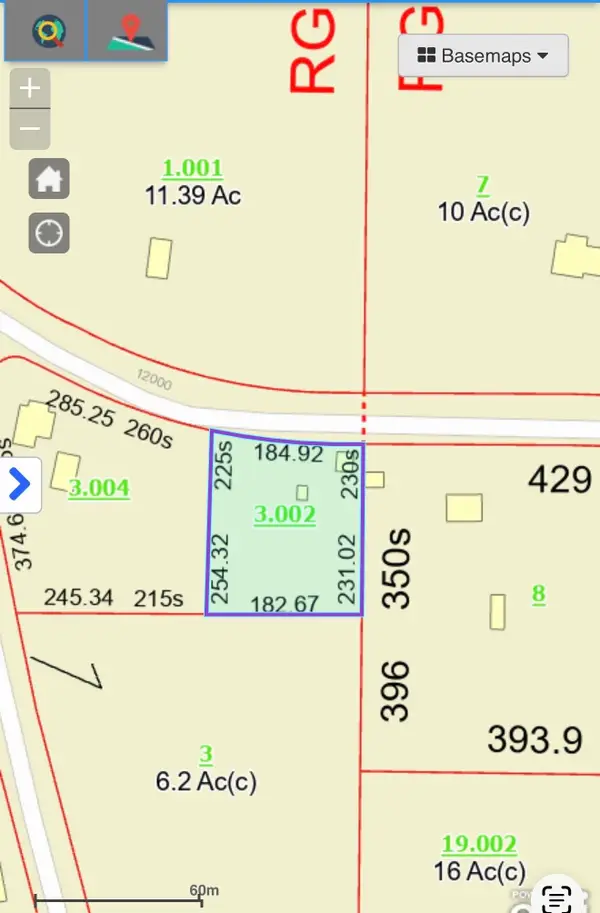 $19,600Active0.85 Acres
$19,600Active0.85 Acres12108 Co Rd 8, Florence, AL 35633
MLS# 527006Listed by: RENAISSANCE REALTY - New
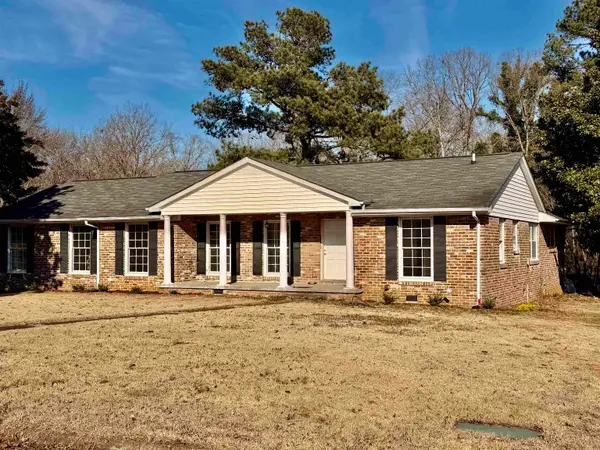 $289,900Active3 beds 3 baths1,668 sq. ft.
$289,900Active3 beds 3 baths1,668 sq. ft.214 Roxie Dr, Florence, AL 35630
MLS# 527004Listed by: SWEETWATER REALTY GROUP - New
 $249,900Active3 beds 2 baths1,500 sq. ft.
$249,900Active3 beds 2 baths1,500 sq. ft.5181 Hwy 17, Florence, AL 35634
MLS# 526998Listed by: 5:41 REALTY - New
 $219,900Active4 beds 3 baths2,353 sq. ft.
$219,900Active4 beds 3 baths2,353 sq. ft.161 Patsy Dr, Florence, AL 35633
MLS# 527000Listed by: RE/MAX TRI-STATE - New
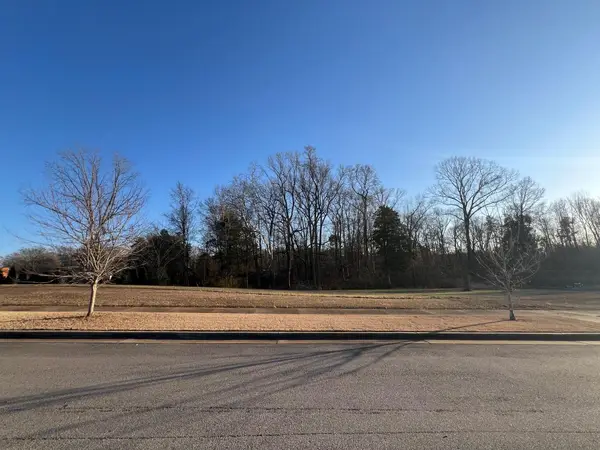 $94,900Active1.28 Acres
$94,900Active1.28 Acres109 Willowbrook Dr, Florence, AL 35630
MLS# 527002Listed by: GRIGSBY PROPERTIES - New
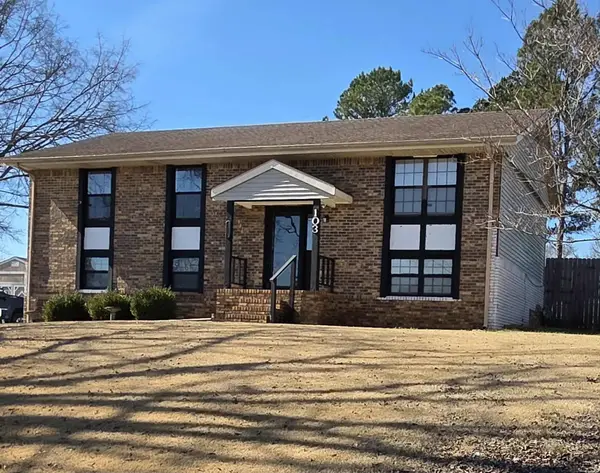 $284,900Active3 beds 2 baths2,006 sq. ft.
$284,900Active3 beds 2 baths2,006 sq. ft.103 Caldwell Dr, Florence, AL 35633
MLS# 526996Listed by: EXIT RIVER CITY REALTY - New
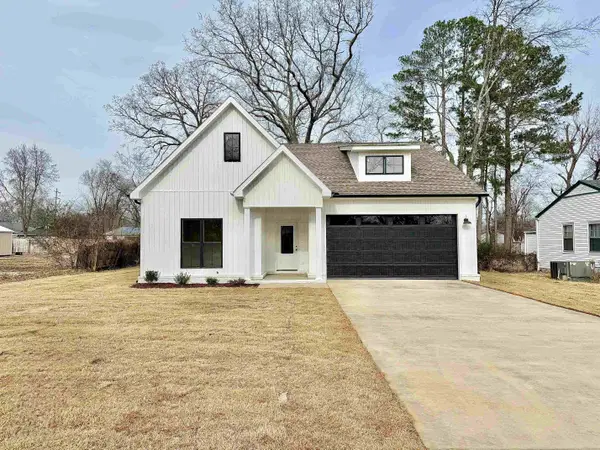 $289,950Active3 beds 2 baths1,450 sq. ft.
$289,950Active3 beds 2 baths1,450 sq. ft.541 Eugenia St, Florence, AL 35630
MLS# 526990Listed by: APEX REALTY GROUP LLC - New
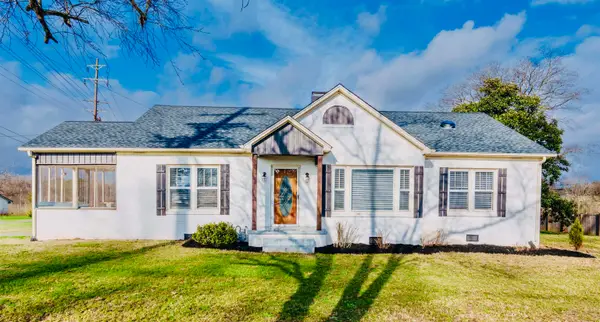 $229,000Active3 beds 2 baths1,514 sq. ft.
$229,000Active3 beds 2 baths1,514 sq. ft.5580 Co Rd 81, Florence, AL 35633
MLS# 526993Listed by: SOUTHERN PREMIER REAL ESTATE - New
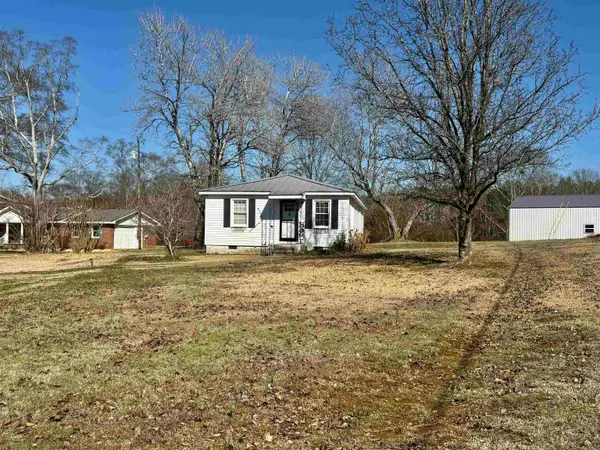 $144,000Active3 beds 1 baths1,056 sq. ft.
$144,000Active3 beds 1 baths1,056 sq. ft.5581 Co Rd 200, Florence, AL 35633
MLS# 526984Listed by: WOW REAL ESTATE 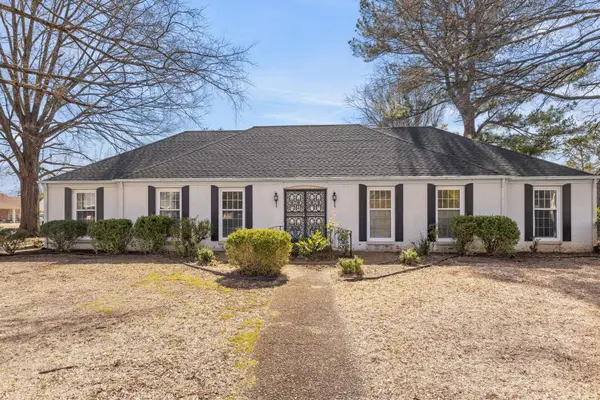 $289,900Pending4 beds 2 baths2,111 sq. ft.
$289,900Pending4 beds 2 baths2,111 sq. ft.129 Cedarcrest Dr, Florence, AL 35630
MLS# 526974Listed by: MARMAC REAL ESTATE - THE SHOALS

