4111 Hayes St, Florence, AL 35633
Local realty services provided by:ERA Waldrop Real Estate
4111 Hayes St,Florence, AL 35633
$249,900
- 3 Beds
- 2 Baths
- 1,922 sq. ft.
- Single family
- Pending
Listed by: monty allen
Office: patriot realty
MLS#:525844
Source:AL_SMLSA
Price summary
- Price:$249,900
- Price per sq. ft.:$130.02
About this home
REMODELED and NEW Throughout in PETERSVILLE area. NEW CENTRAL UNIT & NEW DUCT WORK,NEW DOUBLE HUNG WINDOWS, NEW DOORS interior and Exterior, NEW Flooring, Two NEW BATHS with Porcelain Tile in Both, NEW Toilets and NEW Vanities, NEW Baseboards, Window, and Door TRIM. Fresh Paint. Updated Electrical Panel with outside shut off and City Inspected. NEW Faucets, NEW KITCHEN CABINETS, NEW QUARTZ Countertops, ALL NEW Stainless APPLIANCES Refrigerator, Range, Dishwasher, Microwave. NEW GFIC outlets and NEW SMOKE DETECTORS. NEW LIGHTING & FANS. NEW DOOR KNOBS, NEW Downspouts for GUTTERS, NEW Shutters, windows wrapped with NEW Metal. Lots of New Plumbing, Fenced Backyard with Patio. 2 CAR CARPORT. Corner Lot with 267 feet of road front. The Heated and Cooled SQ FT is 1922. THATS ONLY $130 per sq ft for all this NEW!!!!!!!!! BRICK HOUSE in the Petersville area. Drive over walk around and Check it out. If you like it call to do a walk through of the inside.
Contact an agent
Home facts
- Year built:1960
- Listing ID #:525844
- Added:90 day(s) ago
- Updated:February 10, 2026 at 08:18 AM
Rooms and interior
- Bedrooms:3
- Total bathrooms:2
- Full bathrooms:2
- Living area:1,922 sq. ft.
Heating and cooling
- Cooling:Central Air
Structure and exterior
- Year built:1960
- Building area:1,922 sq. ft.
- Lot area:0.4 Acres
Schools
- High school:Central
- Middle school:Central
- Elementary school:Underwood
Utilities
- Water:Public, Water Connected
- Sewer:Septic Tank
Finances and disclosures
- Price:$249,900
- Price per sq. ft.:$130.02
- Tax amount:$1,257 (2025)
New listings near 4111 Hayes St
- New
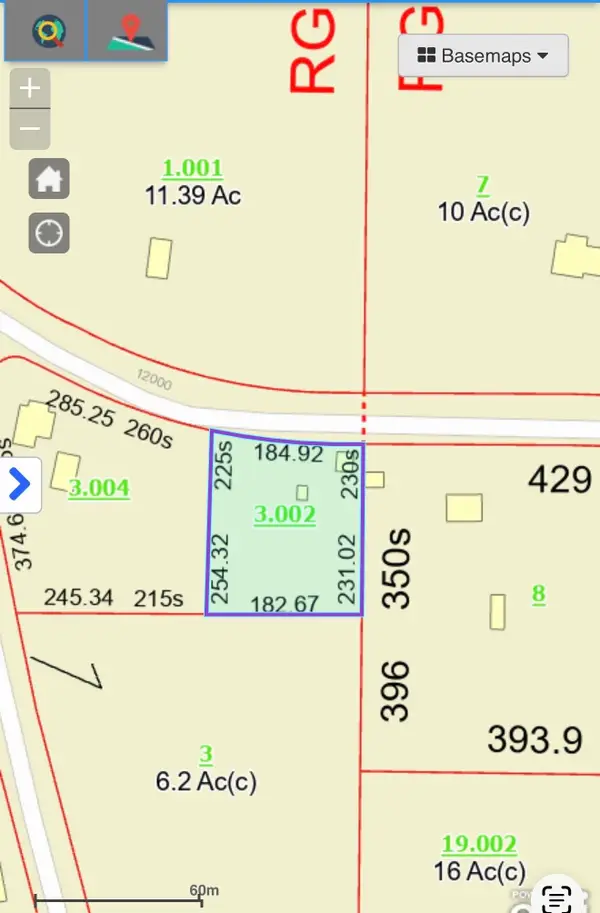 $19,600Active0.85 Acres
$19,600Active0.85 Acres12108 Co Rd 8, Florence, AL 35633
MLS# 527006Listed by: RENAISSANCE REALTY - New
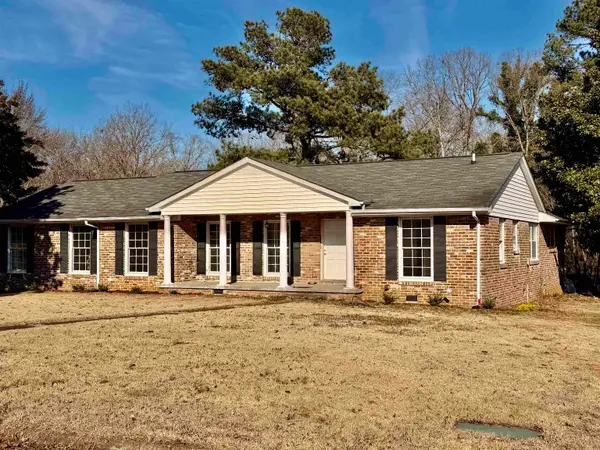 $289,900Active3 beds 3 baths1,668 sq. ft.
$289,900Active3 beds 3 baths1,668 sq. ft.214 Roxie Dr, Florence, AL 35630
MLS# 527004Listed by: SWEETWATER REALTY GROUP - New
 $249,900Active3 beds 2 baths1,500 sq. ft.
$249,900Active3 beds 2 baths1,500 sq. ft.5181 Hwy 17, Florence, AL 35634
MLS# 526998Listed by: 5:41 REALTY - New
 $219,900Active4 beds 3 baths2,353 sq. ft.
$219,900Active4 beds 3 baths2,353 sq. ft.161 Patsy Dr, Florence, AL 35633
MLS# 527000Listed by: RE/MAX TRI-STATE - New
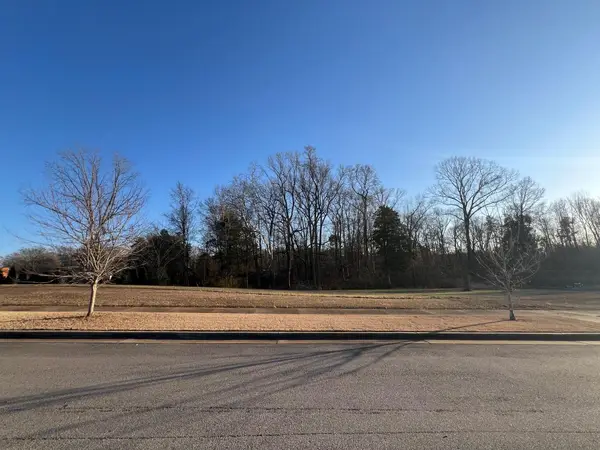 $94,900Active1.28 Acres
$94,900Active1.28 Acres109 Willowbrook Dr, Florence, AL 35630
MLS# 527002Listed by: GRIGSBY PROPERTIES - New
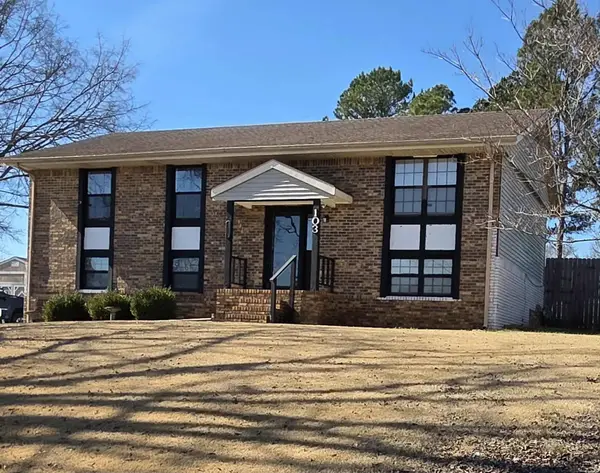 $284,900Active3 beds 2 baths2,006 sq. ft.
$284,900Active3 beds 2 baths2,006 sq. ft.103 Caldwell Dr, Florence, AL 35633
MLS# 526996Listed by: EXIT RIVER CITY REALTY - New
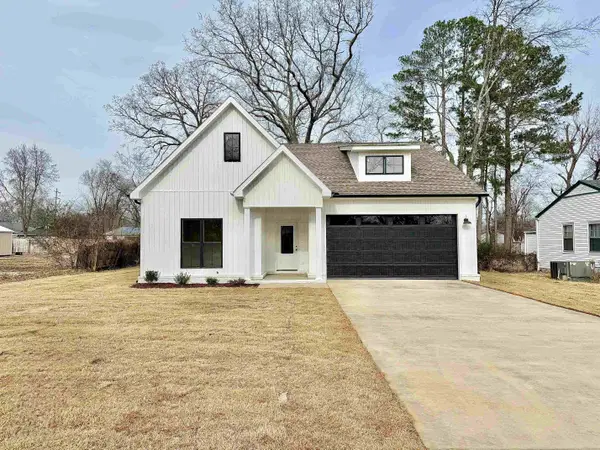 $289,950Active3 beds 2 baths1,450 sq. ft.
$289,950Active3 beds 2 baths1,450 sq. ft.541 Eugenia St, Florence, AL 35630
MLS# 526990Listed by: APEX REALTY GROUP LLC - New
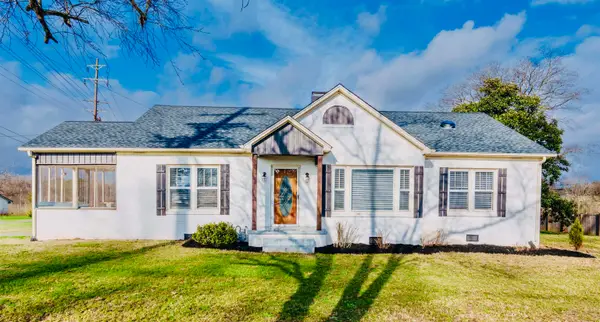 $229,000Active3 beds 2 baths1,514 sq. ft.
$229,000Active3 beds 2 baths1,514 sq. ft.5580 Co Rd 81, Florence, AL 35633
MLS# 526993Listed by: SOUTHERN PREMIER REAL ESTATE - New
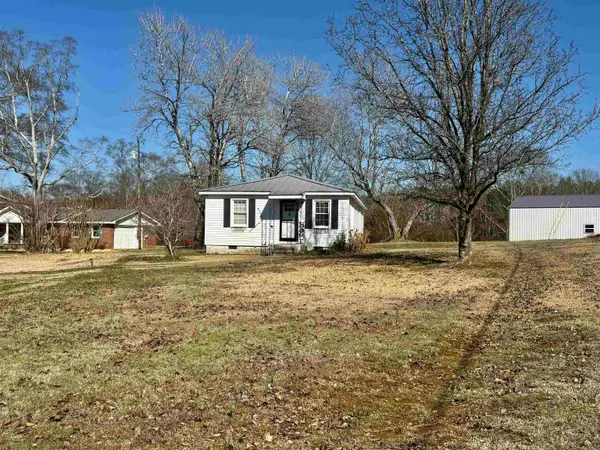 $144,000Active3 beds 1 baths1,056 sq. ft.
$144,000Active3 beds 1 baths1,056 sq. ft.5581 Co Rd 200, Florence, AL 35633
MLS# 526984Listed by: WOW REAL ESTATE 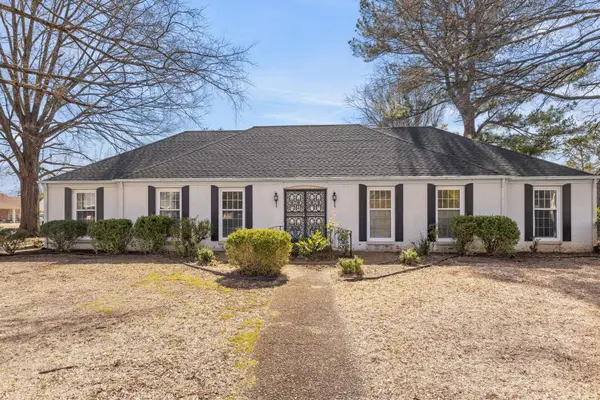 $289,900Pending4 beds 2 baths2,111 sq. ft.
$289,900Pending4 beds 2 baths2,111 sq. ft.129 Cedarcrest Dr, Florence, AL 35630
MLS# 526974Listed by: MARMAC REAL ESTATE - THE SHOALS

