59 Branch View Ct, Florence, AL 35634
Local realty services provided by:ERA Waldrop Real Estate
Listed by: adam gamble, elizabeth gamble
Office: re/max tri-state
MLS#:523933
Source:AL_SMLSA
Price summary
- Price:$674,900
- Price per sq. ft.:$156.26
About this home
Welcome to this retreat nestled on 1.25 ac in a cul-de-sac, offering views and privacy! This thoughtfully designed home features 4 bedrooms and 2.5 baths on the main level, plus a versatile bonus room and full bath upstairs perfect for guests, playroom, or a private office. You'll love the high-end finishes throughout, including custom cabinetry, hardwood floors, and gorgeous marble surfaces in the kitchen and bathrooms. The chef’s kitchen is a dream with GE Café Series appliances, gas cooktop, double oven, farmhouse sink, floor-to-ceiling cabinetry, and an oversized island. There's a breakfast nook, walk-in pantry, and built-ins in the living room for extra functionality. The primary suite is a true sanctuary, with a spa-like bath featuring a freestanding tub, transom window, tile shower with glass surround and dual vanities. Other touches include a mudroom with custom bench, safe room, and 3 car garage. Out back, enjoy the covered porch with gas line for grilling - ideal in evenings!
Contact an agent
Home facts
- Year built:2022
- Listing ID #:523933
- Added:196 day(s) ago
- Updated:February 10, 2026 at 03:24 PM
Rooms and interior
- Bedrooms:4
- Total bathrooms:4
- Full bathrooms:3
- Half bathrooms:1
- Living area:3,371 sq. ft.
Heating and cooling
- Cooling:Ceiling Fan(s), Central Air, Electric, Multi Units
- Heating:2 Central Units, Ductless, Heat Pump
Structure and exterior
- Roof:Architectual/Dimensional
- Year built:2022
- Building area:3,371 sq. ft.
- Lot area:1.25 Acres
Schools
- High school:Brooks
- Middle school:Brooks
- Elementary school:Underwood
Utilities
- Water:Public, Water Connected
- Sewer:Septic Tank
Finances and disclosures
- Price:$674,900
- Price per sq. ft.:$156.26
- Tax amount:$2,000 (2024)
New listings near 59 Branch View Ct
- New
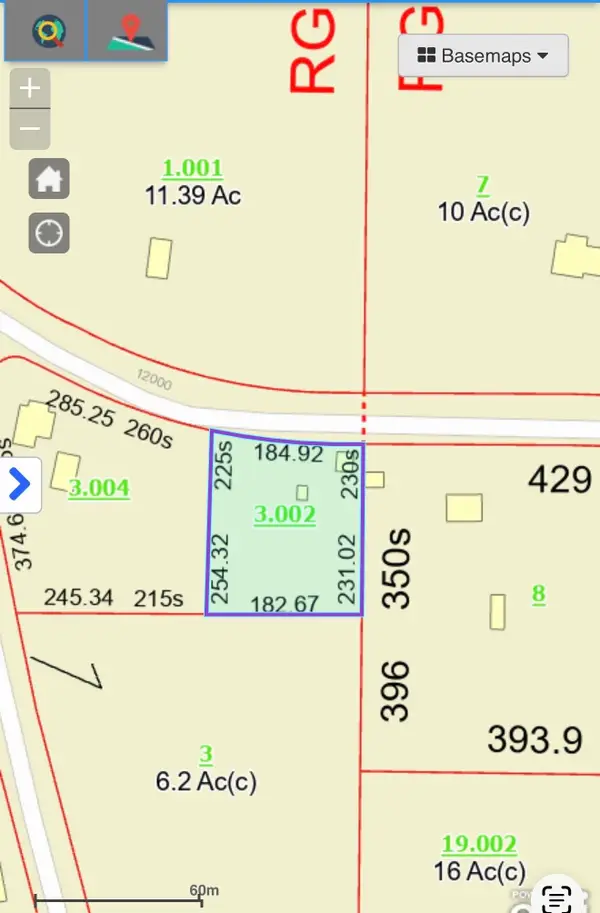 $19,600Active0.85 Acres
$19,600Active0.85 Acres12108 Co Rd 8, Florence, AL 35633
MLS# 527006Listed by: RENAISSANCE REALTY - New
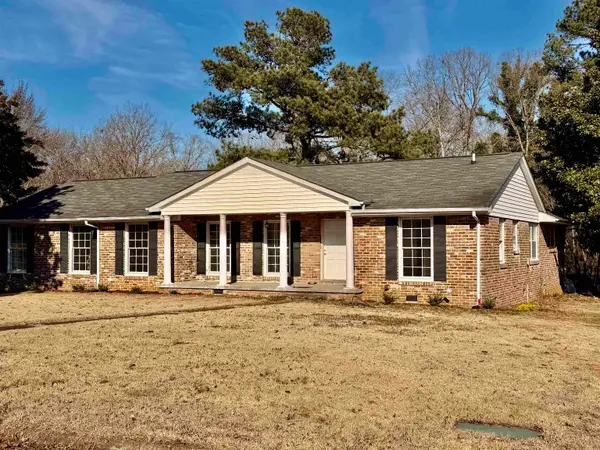 $289,900Active3 beds 3 baths1,668 sq. ft.
$289,900Active3 beds 3 baths1,668 sq. ft.214 Roxie Dr, Florence, AL 35630
MLS# 527004Listed by: SWEETWATER REALTY GROUP - New
 $249,900Active3 beds 2 baths1,500 sq. ft.
$249,900Active3 beds 2 baths1,500 sq. ft.5181 Hwy 17, Florence, AL 35634
MLS# 526998Listed by: 5:41 REALTY - New
 $219,900Active4 beds 3 baths2,353 sq. ft.
$219,900Active4 beds 3 baths2,353 sq. ft.161 Patsy Dr, Florence, AL 35633
MLS# 527000Listed by: RE/MAX TRI-STATE - New
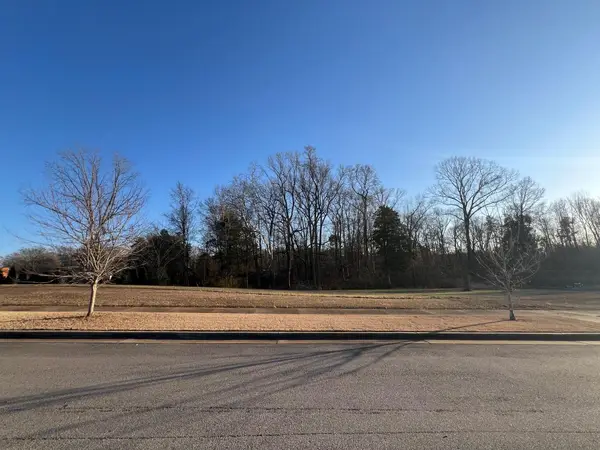 $94,900Active1.28 Acres
$94,900Active1.28 Acres109 Willowbrook Dr, Florence, AL 35630
MLS# 527002Listed by: GRIGSBY PROPERTIES - New
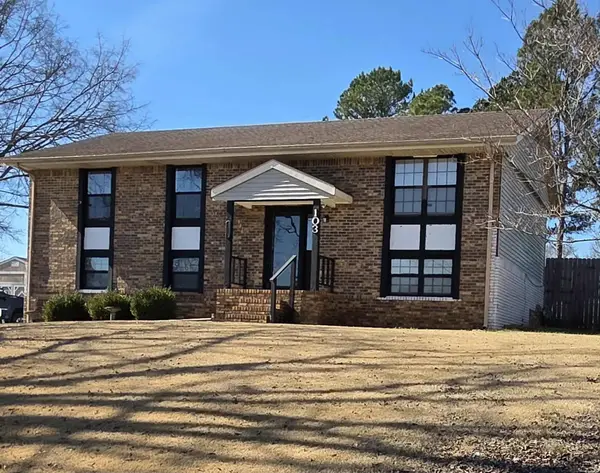 $284,900Active3 beds 2 baths2,006 sq. ft.
$284,900Active3 beds 2 baths2,006 sq. ft.103 Caldwell Dr, Florence, AL 35633
MLS# 526996Listed by: EXIT RIVER CITY REALTY - New
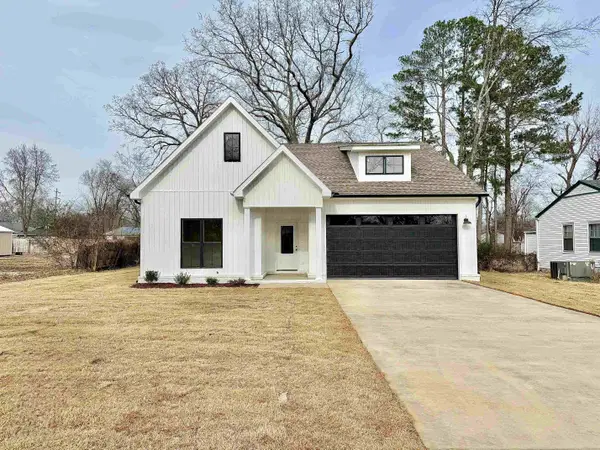 $289,950Active3 beds 2 baths1,450 sq. ft.
$289,950Active3 beds 2 baths1,450 sq. ft.541 Eugenia St, Florence, AL 35630
MLS# 526990Listed by: APEX REALTY GROUP LLC - New
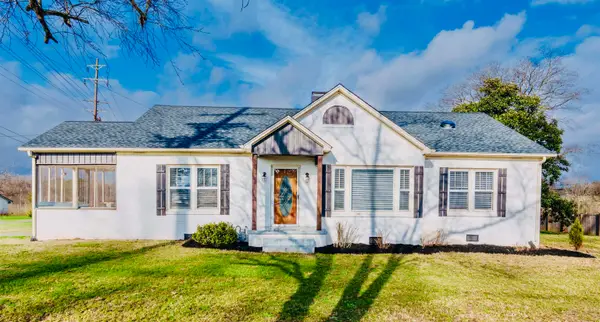 $229,000Active3 beds 2 baths1,514 sq. ft.
$229,000Active3 beds 2 baths1,514 sq. ft.5580 Co Rd 81, Florence, AL 35633
MLS# 526993Listed by: SOUTHERN PREMIER REAL ESTATE - New
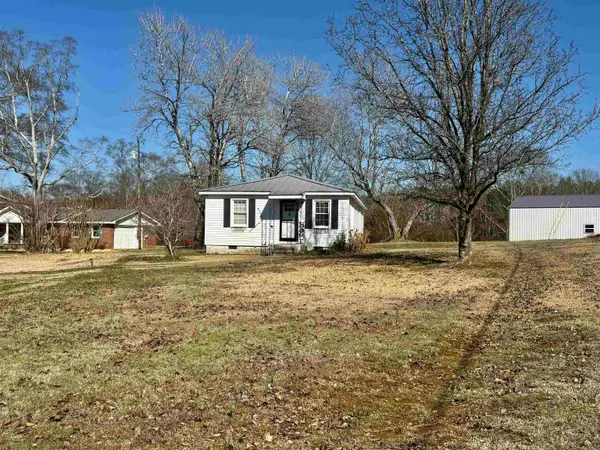 $144,000Active3 beds 1 baths1,056 sq. ft.
$144,000Active3 beds 1 baths1,056 sq. ft.5581 Co Rd 200, Florence, AL 35633
MLS# 526984Listed by: WOW REAL ESTATE 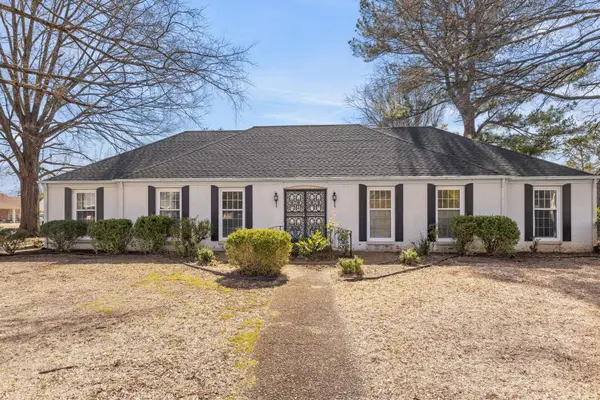 $289,900Pending4 beds 2 baths2,111 sq. ft.
$289,900Pending4 beds 2 baths2,111 sq. ft.129 Cedarcrest Dr, Florence, AL 35630
MLS# 526974Listed by: MARMAC REAL ESTATE - THE SHOALS

