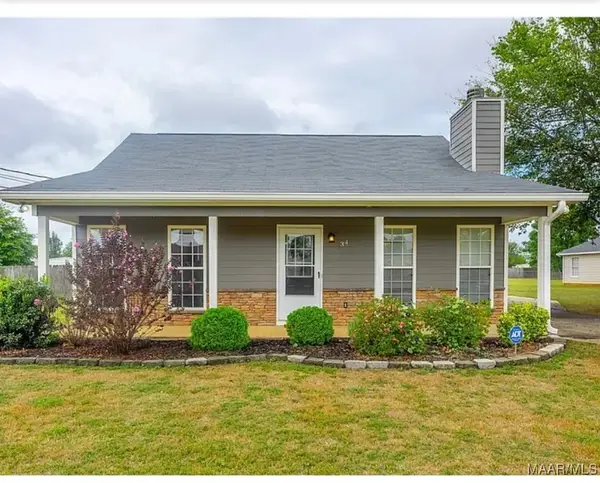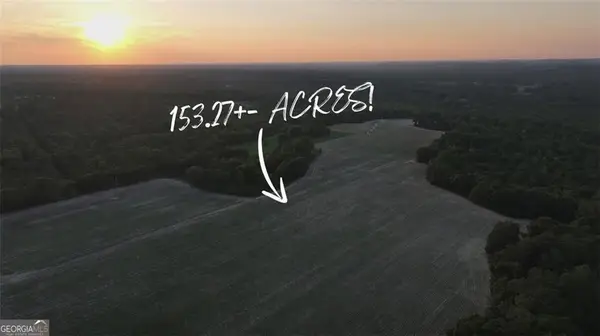4 Cheyenne Trail, Fort Mitchell, AL 36856
Local realty services provided by:ERA Enterprise Realty Associates
4 Cheyenne Trail,Fort Mitchell, AL 36856
$330,500
- 4 Beds
- 4 Baths
- 2,658 sq. ft.
- Single family
- Active
Listed by: crystal dukes
Office: keller williams realty se al
MLS#:581186
Source:AL_MLSM
Price summary
- Price:$330,500
- Price per sq. ft.:$124.34
- Monthly HOA dues:$35.42
About this home
Beautiful two-story home featuring hardwood floors throughout the main level. Step into the spacious living room with a built-in fireplace and open views to the second-floor balcony. The formal dining room boasts elegant shadow-box molding, perfect for entertaining family and friends. The kitchen is equipped with granite countertops, tiled backsplash, stainless-steel appliances, and a large walk-in pantry for ample storage.
The main-level primary suite offers dual closets, double vanities, a tiled shower, and a luxurious soaking tub. Upstairs, you’ll find three additional bedrooms, including a private mother-in-law suite with its own full bath.
Enjoy family time in the large, level backyard or unwind on the screened-in back porch. A spacious storage shed provides plenty of room for your outdoor tools. This stunning home has everything you need — schedule your showing today!
Contact an agent
Home facts
- Year built:2018
- Listing ID #:581186
- Added:72 day(s) ago
- Updated:December 30, 2025 at 03:18 PM
Rooms and interior
- Bedrooms:4
- Total bathrooms:4
- Full bathrooms:3
- Half bathrooms:1
- Living area:2,658 sq. ft.
Heating and cooling
- Cooling:Central Air, Electric, Heat Pump
- Heating:Central, Electric, Heat Pump
Structure and exterior
- Year built:2018
- Building area:2,658 sq. ft.
- Lot area:0.36 Acres
Schools
- High school:Russell County High School
- Elementary school:Mt Olive Primary School
Utilities
- Water:Public
- Sewer:Septic Tank
Finances and disclosures
- Price:$330,500
- Price per sq. ft.:$124.34


