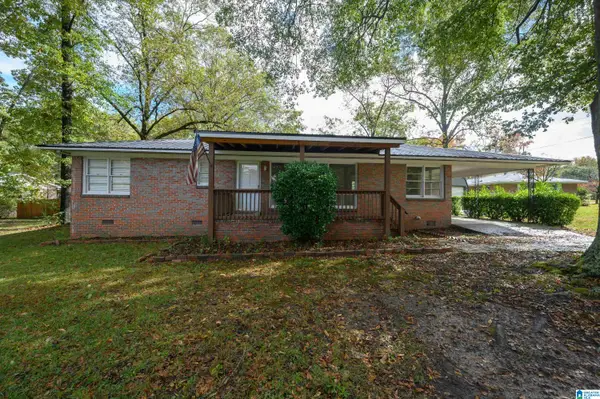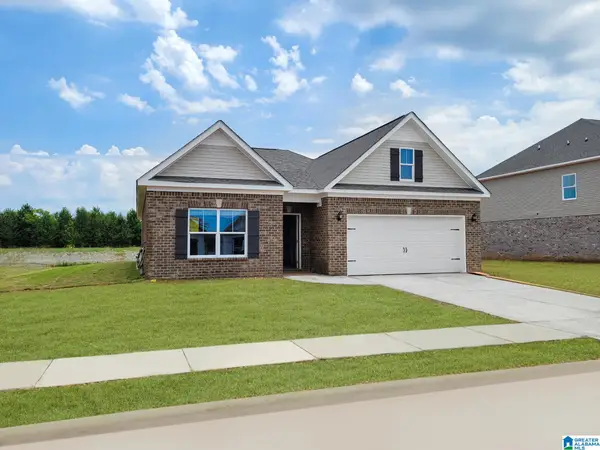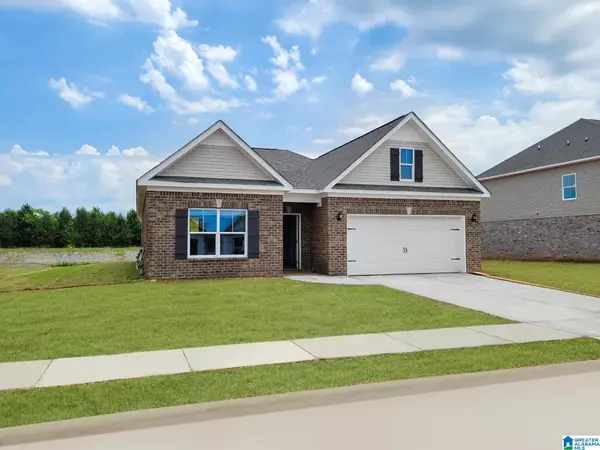3201 TERESA DRIVE, Fultondale, AL 35217
Local realty services provided by:ERA Byars Realty
Listed by:faith harper
Office:re/max northern properties
MLS#:21434626
Source:AL_BAMLS
Price summary
- Price:$219,900
- Price per sq. ft.:$117.03
About this home
First time home buyers pay attention! Spend your home ownership dollars WISELY in this move-in ready 3 or 4 bedroom/3 bath on Teresa Drive! From the front porch to the brand new back deck, this split level design offers utility of space plus recent updates at an affordable price. Hardwood flooring in living areas and bedrooms ~ NO CARPET ~ and tile bathroom floors. U-shaped kitchen with mix of black and stainless appliances including refrigerator ~ AND a surprising amount of cabinets and counters. Big walk out deck overlooking tree-lined back yard. Laundry on MAIN LEVEL! Downstairs, enjoy a 4th industrial style bedroom or bonus room with full bath. This space has a separate entry and might work nicely as rental. Single car garage plus parking in the driveway. No 6-7 here ~ this is a full TEN OUTTA TEN! So make your appointment to preview today!
Contact an agent
Home facts
- Year built:1967
- Listing ID #:21434626
- Added:15 day(s) ago
- Updated:November 04, 2025 at 08:46 PM
Rooms and interior
- Bedrooms:3
- Total bathrooms:3
- Full bathrooms:3
- Living area:1,879 sq. ft.
Heating and cooling
- Cooling:Central
- Heating:Central
Structure and exterior
- Year built:1967
- Building area:1,879 sq. ft.
- Lot area:0.41 Acres
Schools
- High school:GARDENDALE
- Middle school:BRAGG
- Elementary school:GARDENDALE
Utilities
- Water:Public Water
- Sewer:Septic
Finances and disclosures
- Price:$219,900
- Price per sq. ft.:$117.03
New listings near 3201 TERESA DRIVE
- New
 $210,000Active3 beds 2 baths1,400 sq. ft.
$210,000Active3 beds 2 baths1,400 sq. ft.1807 HICKORY LANE, Fultondale, AL 35068
MLS# 21435833Listed by: REALTYSOUTH-NORTHERN OFFICE - New
 $269,250Active3 beds 3 baths1,710 sq. ft.
$269,250Active3 beds 3 baths1,710 sq. ft.4561 VILLAGE SPRINGS SQUARE, Fultondale, AL 35068
MLS# 21435790Listed by: SDH ALABAMA LLC - New
 $267,660Active3 beds 3 baths1,710 sq. ft.
$267,660Active3 beds 3 baths1,710 sq. ft.4555 VILLAGE PARKWAY, Fultondale, AL 35068
MLS# 21435791Listed by: SDH ALABAMA LLC - New
 $292,310Active3 beds 3 baths1,912 sq. ft.
$292,310Active3 beds 3 baths1,912 sq. ft.4557 VILLAGE SPRINGS SQUARE, Fultondale, AL 35068
MLS# 21435793Listed by: SDH ALABAMA LLC  $296,035Pending3 beds 2 baths1,535 sq. ft.
$296,035Pending3 beds 2 baths1,535 sq. ft.3186 SAYERS ROAD, Fultondale, AL 35068
MLS# 21435779Listed by: SDH ALABAMA LLC $285,790Pending3 beds 3 baths1,710 sq. ft.
$285,790Pending3 beds 3 baths1,710 sq. ft.4548 VILLAGE SPRINGS SQUARE, Fultondale, AL 35068
MLS# 21435780Listed by: SDH ALABAMA LLC $314,270Pending3 beds 2 baths1,740 sq. ft.
$314,270Pending3 beds 2 baths1,740 sq. ft.3181 SAYERS ROAD, Fultondale, AL 35068
MLS# 21435776Listed by: SDH ALABAMA LLC $337,310Pending3 beds 2 baths1,740 sq. ft.
$337,310Pending3 beds 2 baths1,740 sq. ft.3189 SAYERS ROAD, Fultondale, AL 35068
MLS# 21435777Listed by: SDH ALABAMA LLC $314,270Pending3 beds 2 baths1,740 sq. ft.
$314,270Pending3 beds 2 baths1,740 sq. ft.The Langford SAYERS ROAD, Fultondale, AL 35068
MLS# 21435643Listed by: SDH ALABAMA LLC- New
 $312,405Active3 beds 2 baths1,740 sq. ft.
$312,405Active3 beds 2 baths1,740 sq. ft.3185 SAYERS ROAD, Fultondale, AL 35068
MLS# 21435183Listed by: SDH ALABAMA LLC
