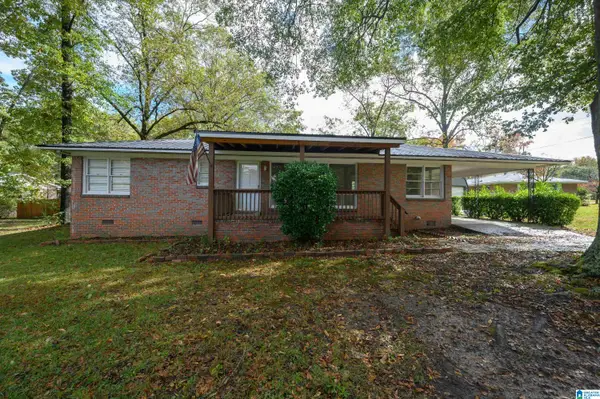426 W PARK DRIVE, Fultondale, AL 35068
Local realty services provided by:ERA Waldrop Real Estate
Listed by: eboni hale
Office: tmills realty group
MLS#:21428441
Source:AL_BAMLS
Price summary
- Price:$369,000
- Price per sq. ft.:$136.01
About this home
Welcome Home! This spacious 5-bedroom, 3.5-bath home is designed for both comfort & style. The inviting living area features an electric fireplace that creates the perfect cozy spot for relaxing. The kitchen flows beautifully into the dining and living spaces, making it easy to gather with family/friends. The generous primary suite offers a true private retreat. Upstairs, you’ll love the versatile loft which is a great place for a second living room or play area. The additional bedrooms provide plenty of space for guests or a growing household. Outside, enjoy a backyard ready for entertaining or simply unwinding after a long day. Conveniently located near Promenade Fultondale & Walker Chapel Plaza you'll enjoy quick access to shopping, dining, & everyday essentials. Also, only 10 minutes from UAB Hospital. Located in Chapel Hills which includes a pool, tennis courts, playground, walking trail and more! The sellers are motivated. This home qualifies for $0 down & 5k towards closing.
Contact an agent
Home facts
- Year built:2015
- Listing ID #:21428441
- Added:89 day(s) ago
- Updated:November 15, 2025 at 08:40 PM
Rooms and interior
- Bedrooms:5
- Total bathrooms:4
- Full bathrooms:3
- Half bathrooms:1
- Living area:2,713 sq. ft.
Heating and cooling
- Cooling:Central
- Heating:Central, Electric
Structure and exterior
- Year built:2015
- Building area:2,713 sq. ft.
- Lot area:0.17 Acres
Schools
- High school:FULTONDALE
- Middle school:FULTONDALE
- Elementary school:FULTONDALE
Utilities
- Water:Public Water
- Sewer:Sewer Connected
Finances and disclosures
- Price:$369,000
- Price per sq. ft.:$136.01
New listings near 426 W PARK DRIVE
- New
 $270,000Active3 beds 2 baths2,104 sq. ft.
$270,000Active3 beds 2 baths2,104 sq. ft.865 LUAL DRIVE, Fultondale, AL 35217
MLS# 21436858Listed by: BATTLE REALTY & COMPANY  $305,480Pending3 beds 2 baths1,740 sq. ft.
$305,480Pending3 beds 2 baths1,740 sq. ft.3190 SAYERS ROAD, Fultondale, AL 35068
MLS# 21436249Listed by: SDH ALABAMA LLC- New
 $239,000Active2 beds 2 baths1,210 sq. ft.
$239,000Active2 beds 2 baths1,210 sq. ft.4078 FULTON SPRINGS LANE, Fultondale, AL 35068
MLS# 21436229Listed by: REALTYSOUTH-OTM-ACTON RD - New
 $300,000Active3 beds 2 baths1,508 sq. ft.
$300,000Active3 beds 2 baths1,508 sq. ft.961 ALISE CIRCLE, Fultondale, AL 35068
MLS# 21436060Listed by: ARC REALTY 280  $110,000Pending3 beds 2 baths1,308 sq. ft.
$110,000Pending3 beds 2 baths1,308 sq. ft.2059 CHENOOR ROAD, Birmingham, AL 35217
MLS# 21436001Listed by: KELLER WILLIAMS- New
 $329,455Active4 beds 3 baths2,053 sq. ft.
$329,455Active4 beds 3 baths2,053 sq. ft.3169 SAYERS ROAD, Fultondale, AL 35068
MLS# 21435970Listed by: SDH ALABAMA LLC - New
 $292,310Active3 beds 3 baths1,300 sq. ft.
$292,310Active3 beds 3 baths1,300 sq. ft.3165 SAYERS ROAD, Fultondale, AL 35068
MLS# 21435974Listed by: SDH ALABAMA LLC  $210,000Active3 beds 2 baths1,400 sq. ft.
$210,000Active3 beds 2 baths1,400 sq. ft.1807 HICKORY LANE, Fultondale, AL 35068
MLS# 21435833Listed by: REALTYSOUTH-NORTHERN OFFICE $269,250Active3 beds 3 baths1,710 sq. ft.
$269,250Active3 beds 3 baths1,710 sq. ft.4561 VILLAGE SPRINGS SQUARE, Fultondale, AL 35068
MLS# 21435790Listed by: SDH ALABAMA LLC $267,660Active3 beds 3 baths1,710 sq. ft.
$267,660Active3 beds 3 baths1,710 sq. ft.4555 VILLAGE PARKWAY, Fultondale, AL 35068
MLS# 21435791Listed by: SDH ALABAMA LLC
