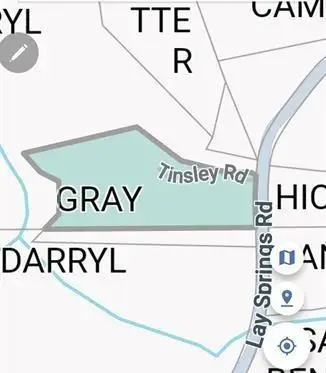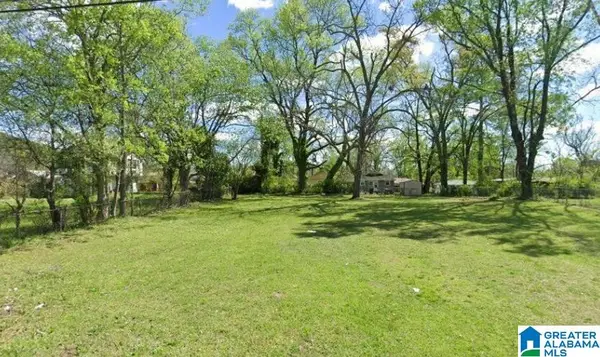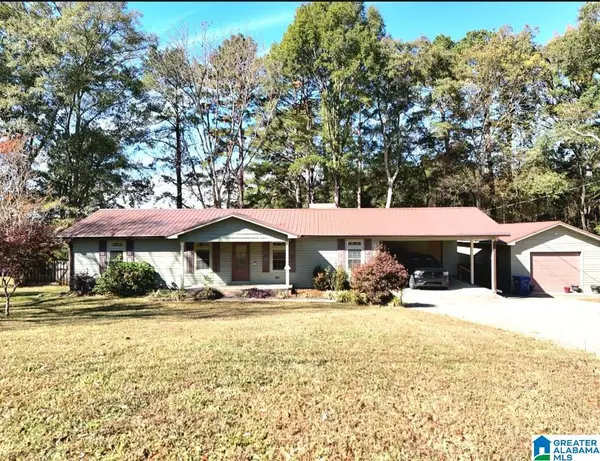509 COUNTRY CLUB DRIVE, Gadsden, AL 35901
Local realty services provided by:ERA Waldrop Real Estate
Listed by: alexis jones
Office: arc realty - hoover
MLS#:21427939
Source:AL_BAMLS
Price summary
- Price:$329,500
- Price per sq. ft.:$98.65
About this home
Discover this stunning 4-bedroom, 2.5-bath home in the desirable Country Club area, situated on almost an acre lot. Hardwood floors flow throughout this spacious layout, including a large kitchen with plenty of cabinet space, counter space, & brand-new stainless steel appliances. Other updates include new light fixtures, new ceiling fans, & 2020 painted interior. The dining room easily accommodates a large table—perfect for hosting holidays & gatherings—while the bonus room opens to a back patio for seamless indoor-outdoor entertaining. Upstairs, you’ll find four large bedrooms with two full bathrooms, including the master suite. This home features a 2-car garage on the main level and a 12x16 backyard shed that conveys. Outside, enjoy a peaceful backyard oasis with a private trail and serene Spurlock Springs Creek running through the property. A brand-new 2025 5-ton HVAC system ensures comfort year-round. The perfect blend of location, charm, and modern updates.
Contact an agent
Home facts
- Year built:1965
- Listing ID #:21427939
- Added:99 day(s) ago
- Updated:November 19, 2025 at 03:34 PM
Rooms and interior
- Bedrooms:4
- Total bathrooms:3
- Full bathrooms:2
- Half bathrooms:1
- Living area:3,340 sq. ft.
Heating and cooling
- Cooling:Central
- Heating:Gas Heat
Structure and exterior
- Year built:1965
- Building area:3,340 sq. ft.
- Lot area:0.83 Acres
Schools
- High school:GADSDEN CITY
- Middle school:GADSDEN
- Elementary school:EURA BROWN
Utilities
- Water:Public Water
- Sewer:Sewer Connected
Finances and disclosures
- Price:$329,500
- Price per sq. ft.:$98.65
New listings near 509 COUNTRY CLUB DRIVE
- New
 $85,000Active2 beds 1 baths840 sq. ft.
$85,000Active2 beds 1 baths840 sq. ft.8 Laurel Rd, Gadsden, AL 35904
MLS# 205926Listed by: AGAPE REAL ESTATE - New
 $165,000Active10 Acres
$165,000Active10 Acres2900 Lay Springs Road, Gadsden, AL 35904
MLS# 7680404Listed by: INTEGRITY REALTY GROUP - New
 $54,000Active7 beds 3 baths3,532 sq. ft.
$54,000Active7 beds 3 baths3,532 sq. ft.1306 RIVER STREET, Gadsden, AL 35903
MLS# 21436748Listed by: FLATFEE.COM - New
 Listed by ERA$1,475,000Active5 beds 5 baths5,300 sq. ft.
Listed by ERA$1,475,000Active5 beds 5 baths5,300 sq. ft.233 RIVER RIDGE ROAD, Gadsden, AL 35901
MLS# 21436688Listed by: ERA KING REAL ESTATE - GADSDEN - New
 $30,000Active0.39 Acres
$30,000Active0.39 Acres9 SILVER LAKE DRIVE E, Gadsden, AL 35905
MLS# 21436485Listed by: GOLD STAR GALLERY HOMES, INC - New
 $159,900Active3 beds 2 baths1,626 sq. ft.
$159,900Active3 beds 2 baths1,626 sq. ft.1342 Anderson Road, Gadsden, AL 35901
MLS# 7679244Listed by: KELLER WILLIAMS REALTY NORTHWEST, LLC.  $385,000Active4 beds 2 baths2,537 sq. ft.
$385,000Active4 beds 2 baths2,537 sq. ft.206 LAKEPOINT DRIVE, Gadsden, AL 35901
MLS# 21435998Listed by: CENTURY 21 ADVANTAGE $4,000Active0.25 Acres
$4,000Active0.25 Acres435 N 11TH STREET, Gadsden, AL 35901
MLS# 21435959Listed by: INNOVATED REAL ESTATE $295,000Active3 beds 2 baths1,838 sq. ft.
$295,000Active3 beds 2 baths1,838 sq. ft.4312 TAWANNAH CIRCLE W, Gadsden, AL 35903
MLS# 21435803Listed by: ALAHOMES REALTY $315,000Active3 beds 2 baths1,800 sq. ft.
$315,000Active3 beds 2 baths1,800 sq. ft.10543 FORDS VALLEY ROAD, Gadsden, AL 35905
MLS# 21435343Listed by: KELLER WILLIAMS REALTY GROUP
