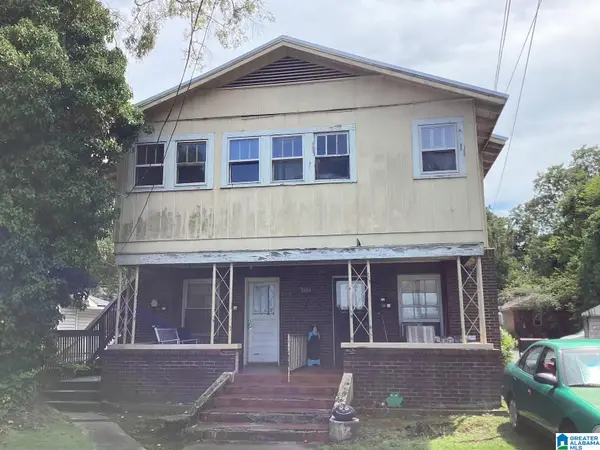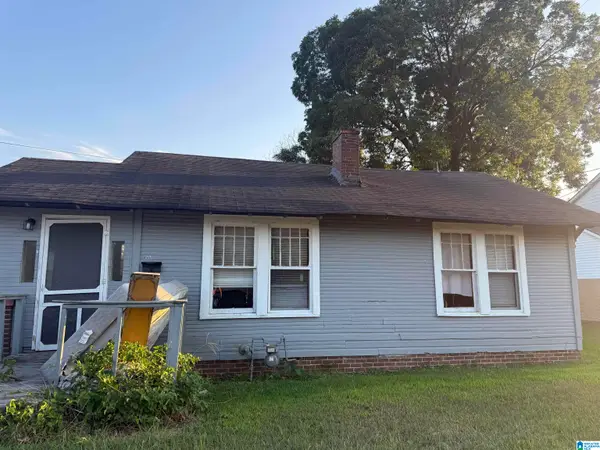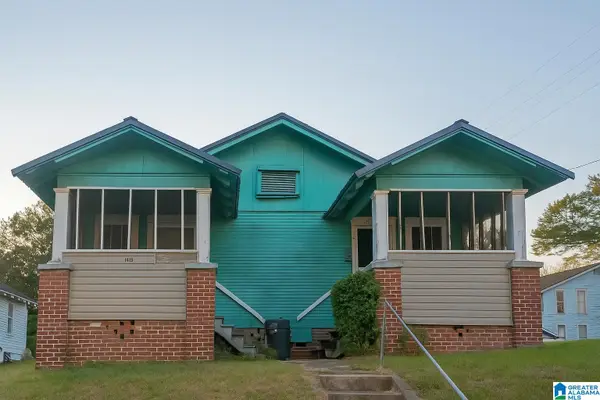980 GILBERTS FERRY ROAD, Gadsden, AL 35905
Local realty services provided by:ERA King Real Estate Company, Inc.
Listed by:stephanie haynes
Office:southern hometown selling, llc.
MLS#:21426526
Source:AL_BAMLS
Price summary
- Price:$450,000
- Price per sq. ft.:$150.96
About this home
This gorgeous farmhouse features four bedrooms – two master bedrooms on main including a large en suites with oversized luxury tiled showers, large kitchen with pantry, breakfast bar, and eat-in area. On the main level there is a large formal dining room and a large living room with vaulted ceilings featuring a large brick fireplace, a small half bath for guests, and a large laundry room. In addition, there is a separate bonus space connected to the home by the large wraparound porch or oversize back deck. Upstairs you will find two bedrooms, and one large bathroom featuring an oversize luxury shower and a freestanding garden tub. Situated on 4.68+ or minus acres outside you will find that the large circle driveway has plenty of space for guests, storm shelter, and a large back patio ideal for entertaining. This beauty will not last long. Call for your private showing as soon as it is on the market.
Contact an agent
Home facts
- Year built:1990
- Listing ID #:21426526
- Added:67 day(s) ago
- Updated:October 05, 2025 at 01:48 AM
Rooms and interior
- Bedrooms:4
- Total bathrooms:4
- Full bathrooms:3
- Half bathrooms:1
- Living area:2,981 sq. ft.
Heating and cooling
- Cooling:Central, Electric
- Heating:Central, Electric
Structure and exterior
- Year built:1990
- Building area:2,981 sq. ft.
- Lot area:6 Acres
Schools
- High school:OHATCHEE
- Middle school:OHATCHEE
- Elementary school:OHATCHEE
Utilities
- Water:Public Water
- Sewer:Septic
Finances and disclosures
- Price:$450,000
- Price per sq. ft.:$150.96
New listings near 980 GILBERTS FERRY ROAD
- New
 $249,900Active3 beds 2 baths2,080 sq. ft.
$249,900Active3 beds 2 baths2,080 sq. ft.622 TURRENTINE AVENUE, Gadsden, AL 35901
MLS# 21433224Listed by: ADVANTAGE PROPERTIES - New
 $449,900Active-- beds -- baths
$449,900Active-- beds -- baths301 ELMWOOD AVE, Gadsden, AL 35903
MLS# 21432612Listed by: IMPACT REALTY LLC - New
 $339,000Active6 beds 3 baths7,180 sq. ft.
$339,000Active6 beds 3 baths7,180 sq. ft.109 HILLSIDE TRAIL, Gadsden, AL 35901
MLS# 21432369Listed by: BONE REALTY  $435,000Active4 beds 3 baths2,888 sq. ft.
$435,000Active4 beds 3 baths2,888 sq. ft.262 KARAWAY HILLS, Gadsden, AL 35901
MLS# 21432100Listed by: KELLER WILLIAMS REALTY GROUP $449,900Active4 beds 2 baths2,000 sq. ft.
$449,900Active4 beds 2 baths2,000 sq. ft.95 COTTONWOOD CIRCLE, Gadsden, AL 35901
MLS# 21431976Listed by: SUSIE WEEMS REAL ESTATE LLC $95,300Active2 beds 1 baths1,000 sq. ft.
$95,300Active2 beds 1 baths1,000 sq. ft.13 COMNOCK AVENUE, Gadsden, AL 35904
MLS# 21431771Listed by: ERA KING REAL ESTATE - GADSDEN $10,000Active0.28 Acres
$10,000Active0.28 Acres409 N 34TH STREET, Gadsden, AL 35904
MLS# 21431759Listed by: WARRIOR REAL ESTATE INC $1,100,000Active4 beds 5 baths5,548 sq. ft.
$1,100,000Active4 beds 5 baths5,548 sq. ft.65 RIVER RUN TRAIL, Gadsden, AL 35901
MLS# 21431687Listed by: KELLER WILLIAMS-GADSDEN $17,000Pending2 beds 1 baths687 sq. ft.
$17,000Pending2 beds 1 baths687 sq. ft.800 AVENUE A, Gadsden, AL 35901
MLS# 21431674Listed by: PRIME PROPERTIES REAL ESTATE, LLC $38,000Pending2 beds 2 baths1,428 sq. ft.
$38,000Pending2 beds 2 baths1,428 sq. ft.614 N 8TH STREET, Gadsden, AL 35901
MLS# 21431677Listed by: PRIME PROPERTIES REAL ESTATE, LLC
