1522 CLOVER AVENUE, Gardendale, AL 35071
Local realty services provided by:ERA King Real Estate Company, Inc.
Listed by:nick fountain
Office:re/max realty brokers
MLS#:21431642
Source:AL_BAMLS
Price summary
- Price:$239,900
- Price per sq. ft.:$88.43
About this home
Come and view this spacious 4-Sided Brick Home in the Gardendale School District with 3BR/2.5BA. This home is much larger than it appears and offers +/-2,713 sq ft, with +/-1,689 sq ft on the main level per the tax records. Enjoy a main-level 2-car garage plus a 2-car basement garage. The main level features a large living/dining room combo with a gas log fireplace, and a kitchen with granite countertops, stainless steel appliances, breakfast bar, and separate eating area. Laundry room is conveniently located off the kitchen. The private master suite includes a sitting area, dual vanities, jetted tub, separate shower, and walk-in closet. Split bedroom layout with two additional bedrooms with a full bath between on the opposite end of the home. Downstairs, the finished basement includes a spacious den with tile flooring and gas fireplace, a bonus room with a closet (could be a 4th bedroom, office, or gym), and a half bath. Lots of space and storage throughout-schedule your showing today
Contact an agent
Home facts
- Year built:1998
- Listing ID #:21431642
- Added:11 day(s) ago
- Updated:September 29, 2025 at 08:14 PM
Rooms and interior
- Bedrooms:3
- Total bathrooms:3
- Full bathrooms:2
- Half bathrooms:1
- Living area:2,713 sq. ft.
Heating and cooling
- Cooling:Central, Electric
- Heating:Central, Electric, Heat Pump
Structure and exterior
- Year built:1998
- Building area:2,713 sq. ft.
- Lot area:0.39 Acres
Schools
- High school:GARDENDALE
- Middle school:BRAGG
- Elementary school:SNOW ROGERS
Utilities
- Water:Public Water
- Sewer:Septic
Finances and disclosures
- Price:$239,900
- Price per sq. ft.:$88.43
New listings near 1522 CLOVER AVENUE
- New
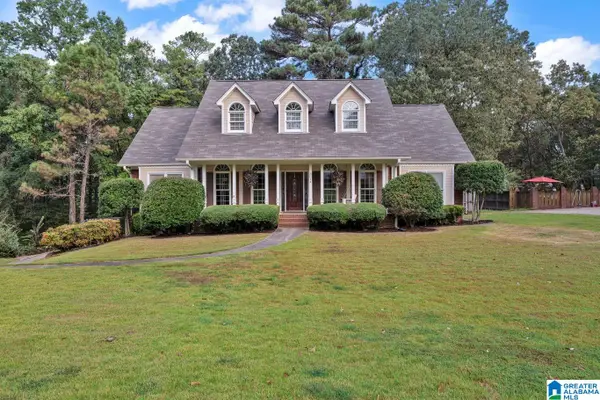 $459,900Active4 beds 3 baths2,886 sq. ft.
$459,900Active4 beds 3 baths2,886 sq. ft.3014 HUNTERS RUN, Gardendale, AL 35071
MLS# 21432432Listed by: SR4 REALTY LLC - New
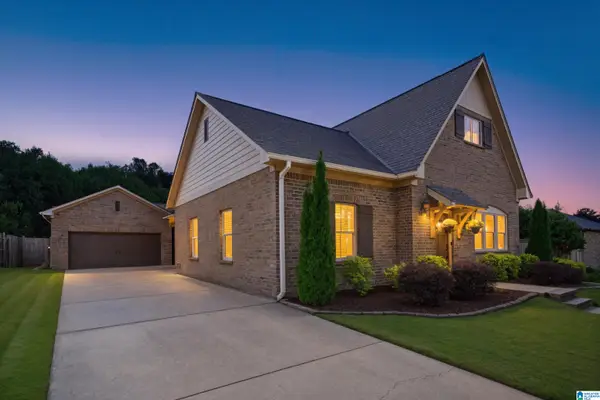 $406,000Active3 beds 2 baths1,881 sq. ft.
$406,000Active3 beds 2 baths1,881 sq. ft.890 FIELDSTOWN CIRCLE, Gardendale, AL 35071
MLS# 21432398Listed by: RE/MAX ON MAIN - New
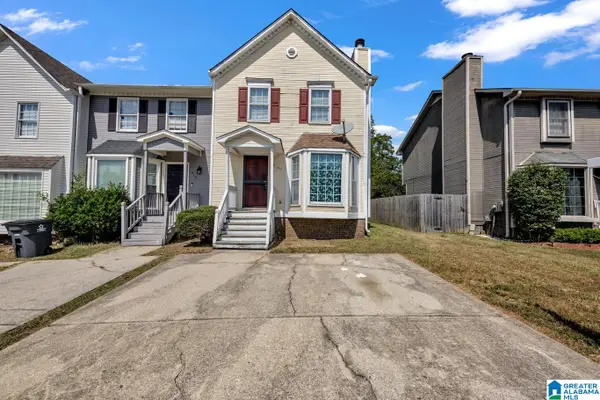 $169,900Active2 beds 3 baths1,313 sq. ft.
$169,900Active2 beds 3 baths1,313 sq. ft.411 JAMESTOWN MANOR DRIVE, Gardendale, AL 35071
MLS# 21432325Listed by: RIDGEWAY REALTY LLC - New
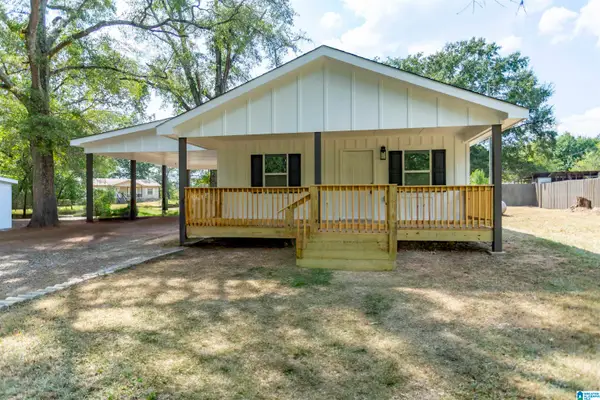 $215,900Active3 beds 2 baths1,289 sq. ft.
$215,900Active3 beds 2 baths1,289 sq. ft.7984 FIRETHORN LANE, Gardendale, AL 35071
MLS# 21431949Listed by: KNOX REALTY - New
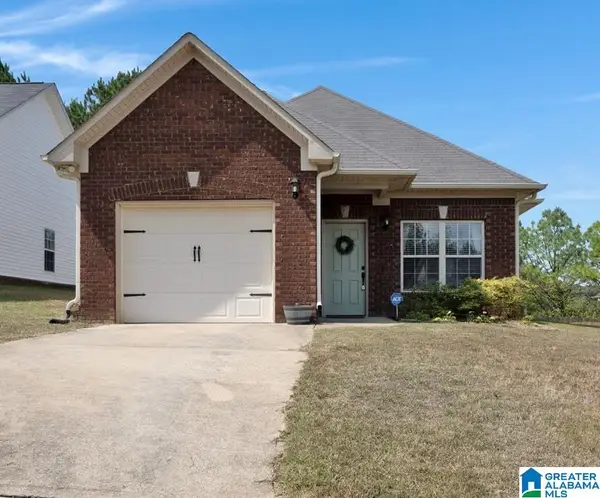 $235,900Active2 beds 2 baths1,288 sq. ft.
$235,900Active2 beds 2 baths1,288 sq. ft.4190 HATHAWAY LANE, Mount olive, AL 35117
MLS# 21431841Listed by: RE/MAX ON MAIN - New
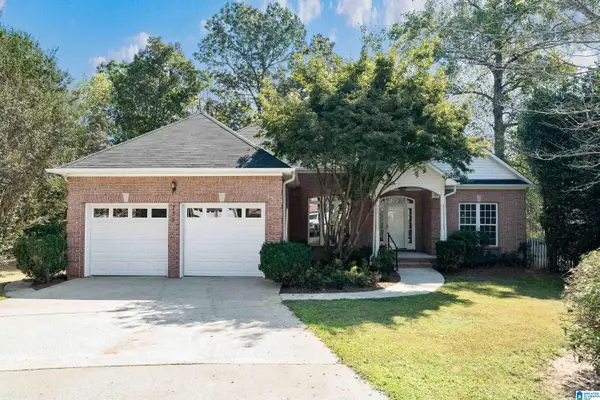 $309,900Active3 beds 2 baths1,702 sq. ft.
$309,900Active3 beds 2 baths1,702 sq. ft.739 PRINCETON PARKWAY, Mount olive, AL 35117
MLS# 21431809Listed by: ARC REALTY - HOOVER - New
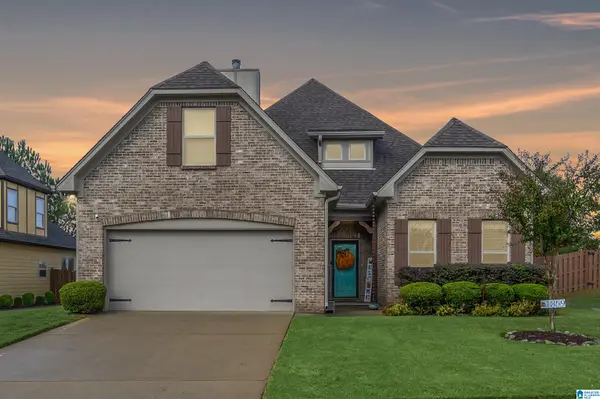 $342,000Active3 beds 2 baths2,319 sq. ft.
$342,000Active3 beds 2 baths2,319 sq. ft.1359 MOUNTAIN LANE, Gardendale, AL 35071
MLS# 21431702Listed by: RE/MAX ON MAIN - New
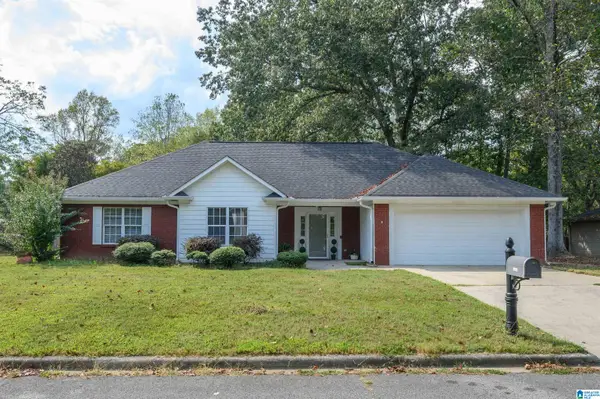 $259,900Active3 beds 2 baths1,619 sq. ft.
$259,900Active3 beds 2 baths1,619 sq. ft.6424 WILLOW RIDGE CIRCLE, Gardendale, AL 35071
MLS# 21431701Listed by: KELLER WILLIAMS TRUSSVILLE 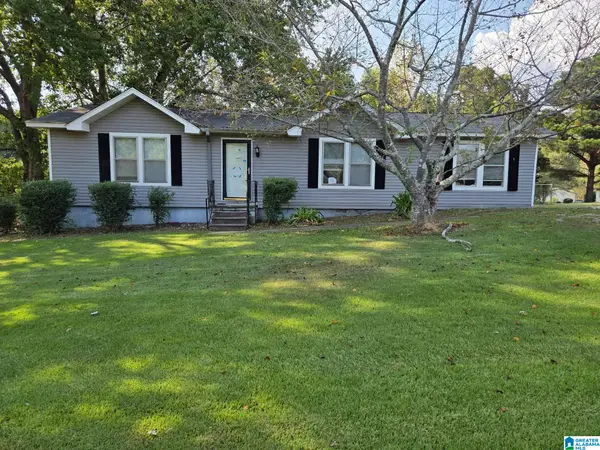 $155,000Active3 beds 2 baths1,276 sq. ft.
$155,000Active3 beds 2 baths1,276 sq. ft.504 BUCKSKIN LANE, Gardendale, AL 35071
MLS# 21431569Listed by: NEW IMAGE REALTY
