212 LAUREL DRIVE, Gardendale, AL 35071
Local realty services provided by:ERA Byars Realty


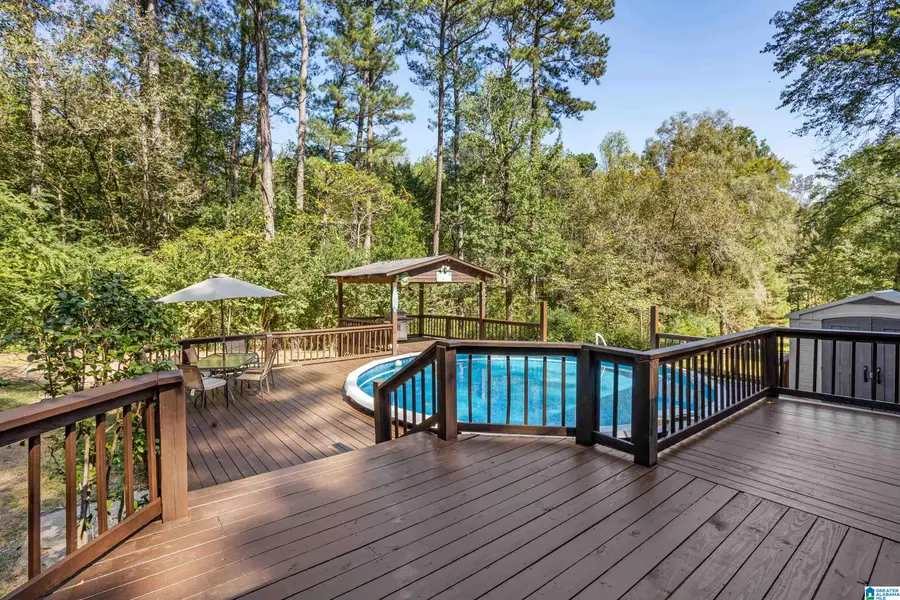
212 LAUREL DRIVE,Gardendale, AL 35071
$269,900
- 4 Beds
- 2 Baths
- 1,765 sq. ft.
- Single family
- Pending
Listed by:dana belcher
Office:re/max on main
MLS#:21422141
Source:AL_BAMLS
Price summary
- Price:$269,900
- Price per sq. ft.:$152.92
About this home
Just in time for summer parties this sweet home is tucked away on a private street and has a fantastic private backyard with your own pool, large deck, large, covered pavilion with electricty. This has been a Smoke free and pet free home for those with allergies. Office could become a fourth bedroom if needed. Enter into a large foyer with office, kitchen, laundry room on the entry level. Up a few stairs are the 3 bedrooms and two full baths. Adjacent to the kitchen and open to the kitchen is the Great room down some steps with a brick fire place, entrance to 2 car garage. Seller has a great Catio built in part of one garage for her outdoor cats to have a safe place to rest and allows them to come and go as they please but not be inside the living spaces or the remainder of the garage. Home sits on a large lot and has lots of driveway for plenty of parking. Located in Gardendale and very convenient to grocery and amenities. Gardendale offers amazing sports parks and family parks.
Contact an agent
Home facts
- Year built:1973
- Listing Id #:21422141
- Added:60 day(s) ago
- Updated:August 15, 2025 at 01:45 AM
Rooms and interior
- Bedrooms:4
- Total bathrooms:2
- Full bathrooms:2
- Living area:1,765 sq. ft.
Heating and cooling
- Cooling:Electric
- Heating:Central
Structure and exterior
- Year built:1973
- Building area:1,765 sq. ft.
- Lot area:0.58 Acres
Schools
- High school:GARDENDALE
- Middle school:BRAGG
- Elementary school:SNOW ROGERS
Utilities
- Water:Public Water
- Sewer:Septic
Finances and disclosures
- Price:$269,900
- Price per sq. ft.:$152.92
New listings near 212 LAUREL DRIVE
- New
 $349,000Active3 beds 2 baths1,362 sq. ft.
$349,000Active3 beds 2 baths1,362 sq. ft.1486 WOODRIDGE PLACE, Gardendale, AL 35071
MLS# 21428158Listed by: REALTYSOUTH-NORTHERN OFFICE - New
 $699,999Active5 beds 4 baths5,689 sq. ft.
$699,999Active5 beds 4 baths5,689 sq. ft.5337 PINENEEDLE DRIVE, Gardendale, AL 35071
MLS# 21427698Listed by: KELLER WILLIAMS REALTY VESTAVIA - New
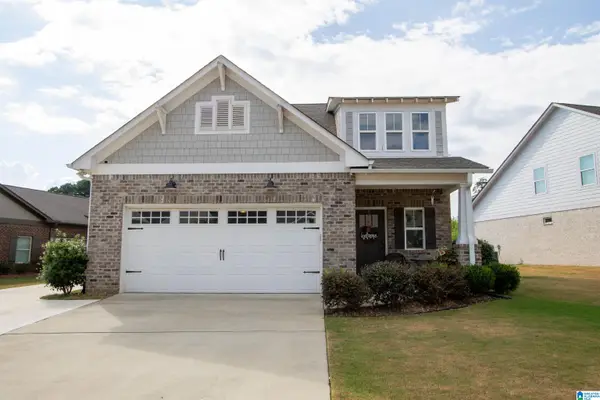 $420,000Active4 beds 3 baths2,040 sq. ft.
$420,000Active4 beds 3 baths2,040 sq. ft.1447 WOODRIDGE PLACE, Gardendale, AL 35071
MLS# 21427620Listed by: ARC REALTY - HOOVER - New
 $459,900Active5 beds 3 baths3,694 sq. ft.
$459,900Active5 beds 3 baths3,694 sq. ft.1457 WOODRIDGE PLACE, Gardendale, AL 35071
MLS# 21427503Listed by: REALTY ONE GROUP LEGENDS - New
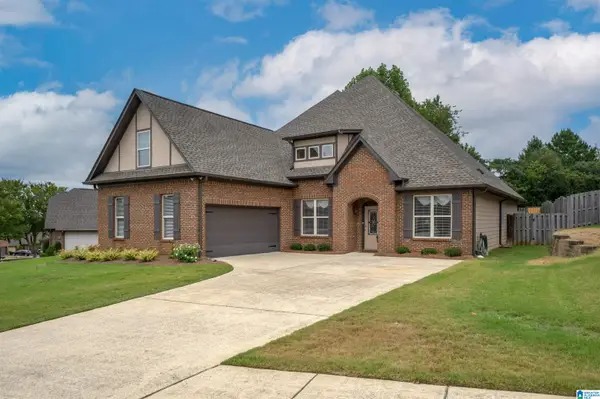 $365,000Active3 beds 2 baths2,505 sq. ft.
$365,000Active3 beds 2 baths2,505 sq. ft.1255 MOUNTAIN LANE, Gardendale, AL 35071
MLS# 21427300Listed by: KELLER WILLIAMS REALTY VESTAVIA - New
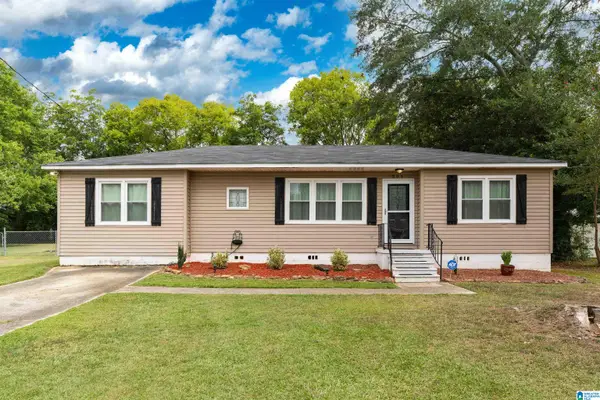 $235,000Active3 beds 2 baths1,515 sq. ft.
$235,000Active3 beds 2 baths1,515 sq. ft.204 MARSHALL DRIVE, Gardendale, AL 35071
MLS# 21427238Listed by: KELLER WILLIAMS METRO NORTH - New
 $274,900Active3 beds 2 baths1,457 sq. ft.
$274,900Active3 beds 2 baths1,457 sq. ft.267 GARRISON ROAD, Gardendale, AL 35071
MLS# 21427247Listed by: REALTYSOUTH-NORTHERN OFFICE - New
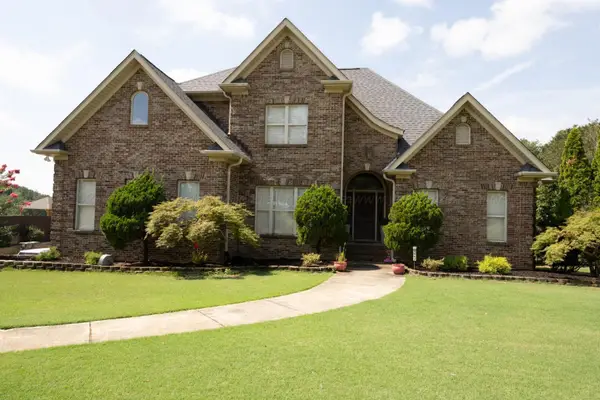 $630,000Active5 beds 5 baths4,300 sq. ft.
$630,000Active5 beds 5 baths4,300 sq. ft.1647 Quail Ridge Dr, Gardendale, AL 35071
MLS# 25-1585Listed by: JOSEPH CARTER REALTY - New
 $200,000Active2.3 Acres
$200,000Active2.3 Acres1916 MONCRIEF ROAD, Gardendale, AL 35071
MLS# 21427200Listed by: EXP REALTY, LLC CENTRAL - New
 $229,900Active3 beds 1 baths1,440 sq. ft.
$229,900Active3 beds 1 baths1,440 sq. ft.1704 GARDENRIDGE ROAD, Gardendale, AL 35071
MLS# 21427153Listed by: MAGNOLIA REAL ESTATE GROUP LLC
