2256 ASHLEY LANE, Gardendale, AL 35071
Local realty services provided by:ERA Byars Realty
Listed by: jenn saliba
Office: keller williams realty hoover
MLS#:21436837
Source:AL_BAMLS
Price summary
- Price:$315,000
- Price per sq. ft.:$127.07
About this home
Tucked at the end of a quiet cul-de-sac just minutes from everywhere you need to be, this home feels like a deep breath. Mornings start slow on the front porch with coffee in hand, waving to neighbors as the street wakes up. Inside, a cozy living room with a wood-burning fireplace sets the tone for relaxed evenings at home. The kitchen offers generous cabinet and counter space, keeping everything within reach while you cook, bake, or spread out a weekend snack board. A dedicated dining room plus a flexible main-level office or bonus space means you can adapt this home to whatever season of life you’re in. Out back, the in-ground pool turns ordinary afternoons into “bring your swimsuit” texts and late-night swims under the stars. The finished basement is where the fun (or the focus) happens—movie nights, game days, or a tucked-away retreat for guests. If you’ve been craving a quiet retreat that still keeps you close to everything, this is the one you’ve been waiting for.
Contact an agent
Home facts
- Year built:1989
- Listing ID #:21436837
- Added:6 day(s) ago
- Updated:November 21, 2025 at 01:43 AM
Rooms and interior
- Bedrooms:4
- Total bathrooms:4
- Full bathrooms:3
- Half bathrooms:1
- Living area:2,479 sq. ft.
Heating and cooling
- Cooling:Central
- Heating:Central
Structure and exterior
- Year built:1989
- Building area:2,479 sq. ft.
- Lot area:0.53 Acres
Schools
- High school:GARDENDALE
- Middle school:BRAGG
- Elementary school:SNOW ROGERS
Utilities
- Water:Public Water
- Sewer:Septic
Finances and disclosures
- Price:$315,000
- Price per sq. ft.:$127.07
New listings near 2256 ASHLEY LANE
- New
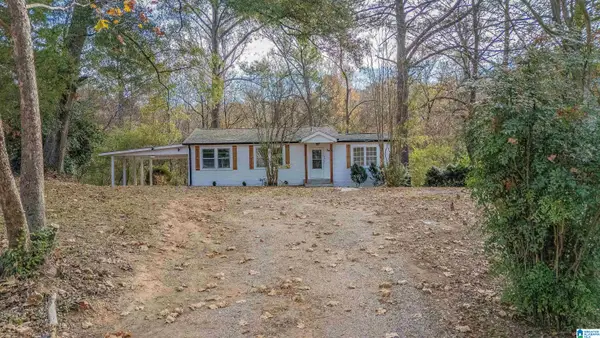 $179,900Active4 beds 2 baths1,281 sq. ft.
$179,900Active4 beds 2 baths1,281 sq. ft.257 FLINT AVENUE, Gardendale, AL 35071
MLS# 21437157Listed by: KELLER WILLIAMS REALTY HOOVER - New
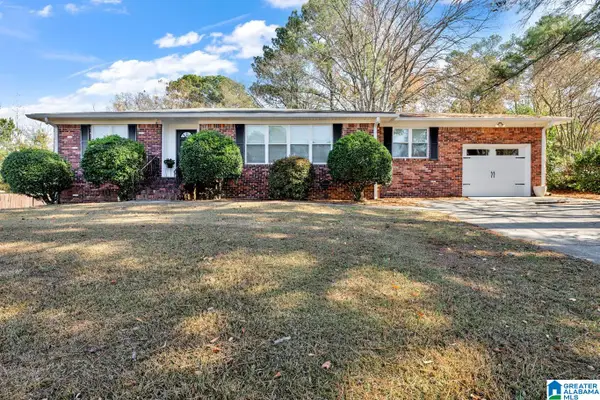 $269,900Active3 beds 2 baths1,567 sq. ft.
$269,900Active3 beds 2 baths1,567 sq. ft.235 GARRISON ROAD, Gardendale, AL 35071
MLS# 21437036Listed by: RE/MAX ON MAIN - New
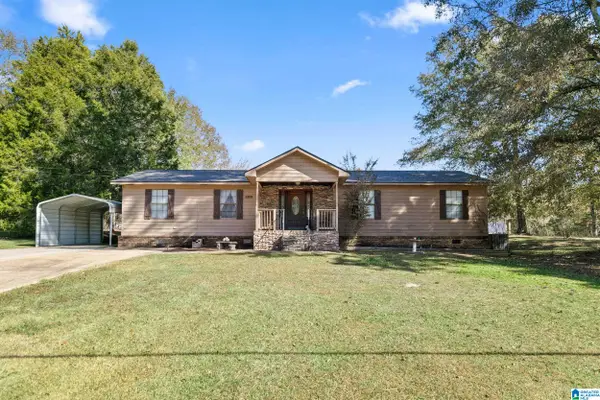 $215,000Active4 beds 2 baths1,506 sq. ft.
$215,000Active4 beds 2 baths1,506 sq. ft.5389 MOUNT OLIVE ROAD, Gardendale, AL 35071
MLS# 21436955Listed by: SOLD SOUTH REALTY - New
 $195,000Active3 beds 2 baths1,245 sq. ft.
$195,000Active3 beds 2 baths1,245 sq. ft.981 GLENN CHAPEL ROAD, Gardendale, AL 35071
MLS# 21436734Listed by: RE/MAX ON MAIN - New
 $169,000Active3 beds 2 baths2,680 sq. ft.
$169,000Active3 beds 2 baths2,680 sq. ft.420 REDMAYNE ROAD, Gardendale, AL 35071
MLS# 21436780Listed by: KELL REALTY - New
 $279,900Active3 beds 2 baths1,508 sq. ft.
$279,900Active3 beds 2 baths1,508 sq. ft.2105 PINEHURST DRIVE, Gardendale, AL 35071
MLS# 21436617Listed by: EXIT REALTY SWEET HOMELIFE - New
 $210,000Active3 beds 3 baths2,423 sq. ft.
$210,000Active3 beds 3 baths2,423 sq. ft.257 HOWARD DRIVE, Gardendale, AL 35071
MLS# 21436645Listed by: REALTYSOUTH-MB-CRESTLINE - New
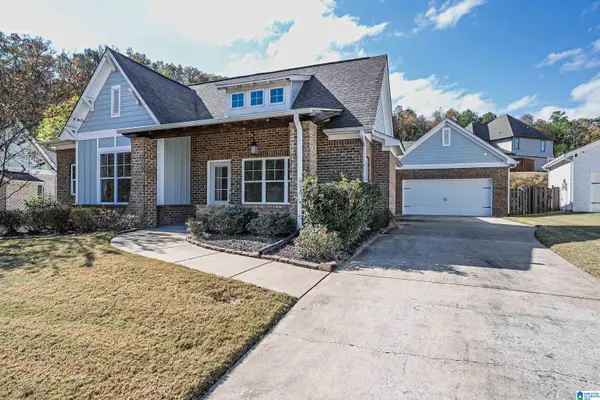 $429,900Active4 beds 3 baths2,384 sq. ft.
$429,900Active4 beds 3 baths2,384 sq. ft.4579 SHADY GROVE LANE, Gardendale, AL 35071
MLS# 21436658Listed by: RE/MAX ADVANTAGE - New
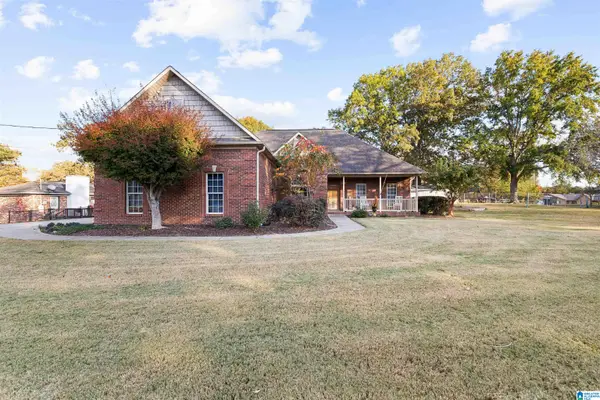 $334,900Active4 beds 2 baths2,411 sq. ft.
$334,900Active4 beds 2 baths2,411 sq. ft.1272 KAYEWOOD DRIVE, Gardendale, AL 35071
MLS# 21436438Listed by: EXIT REALTY SWEET HOMELIFE
