2736 BRENDA CIRCLE, Gardendale, AL 35071
Local realty services provided by:ERA King Real Estate Company, Inc.
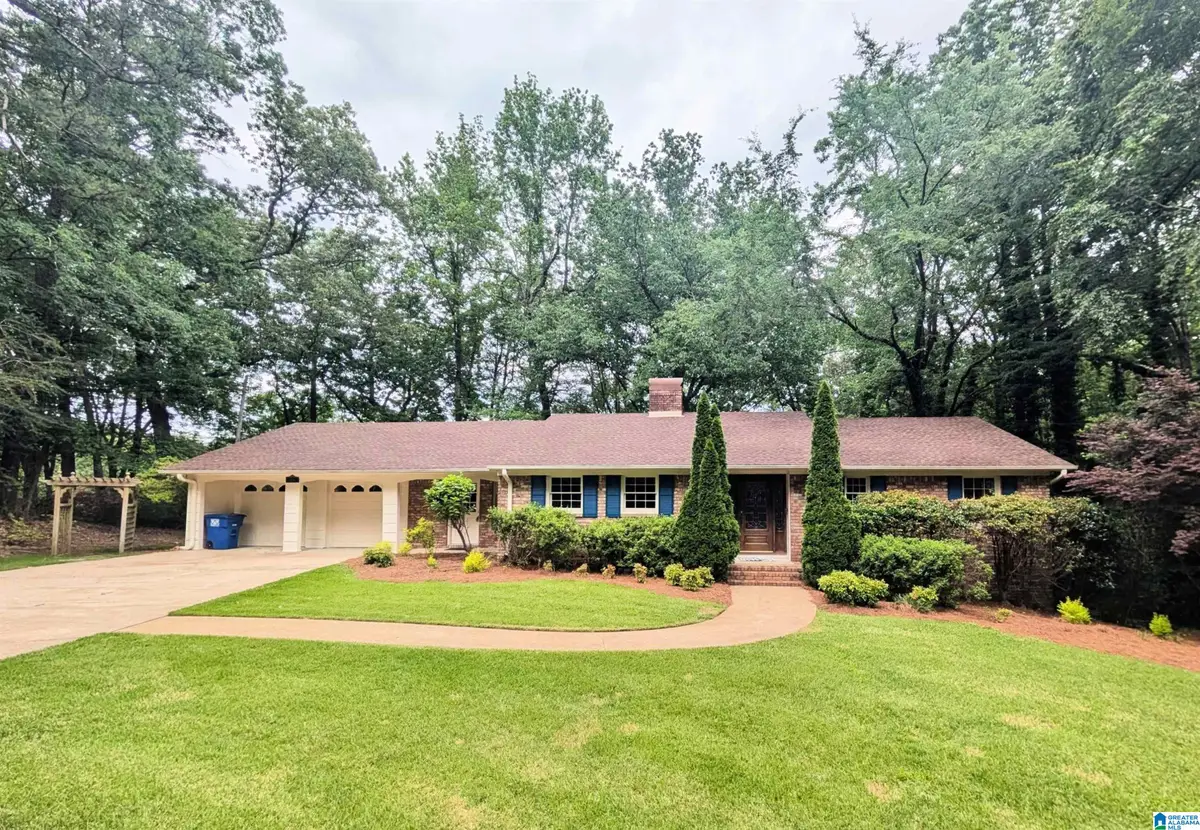
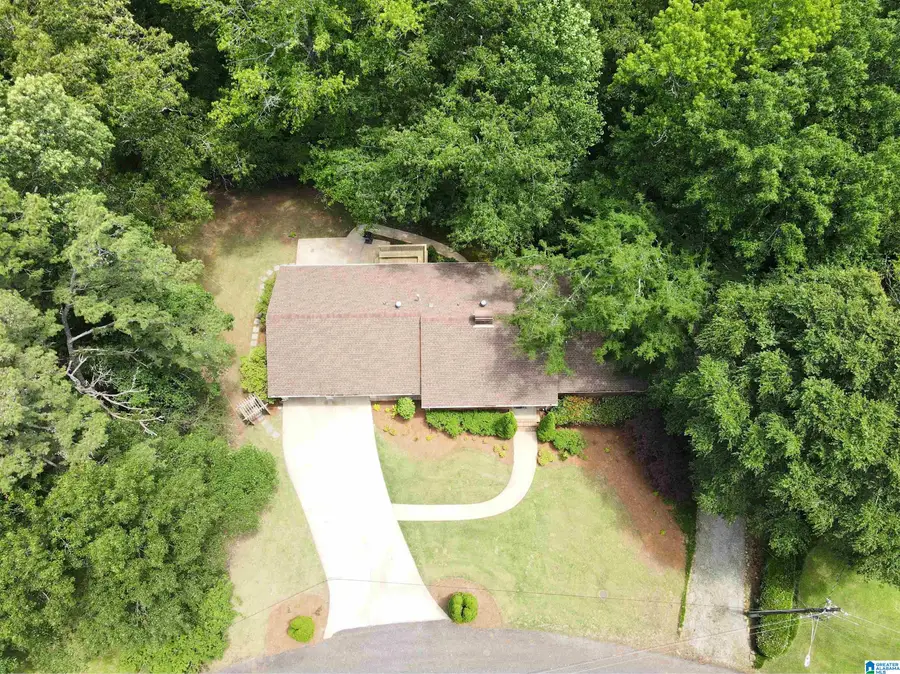
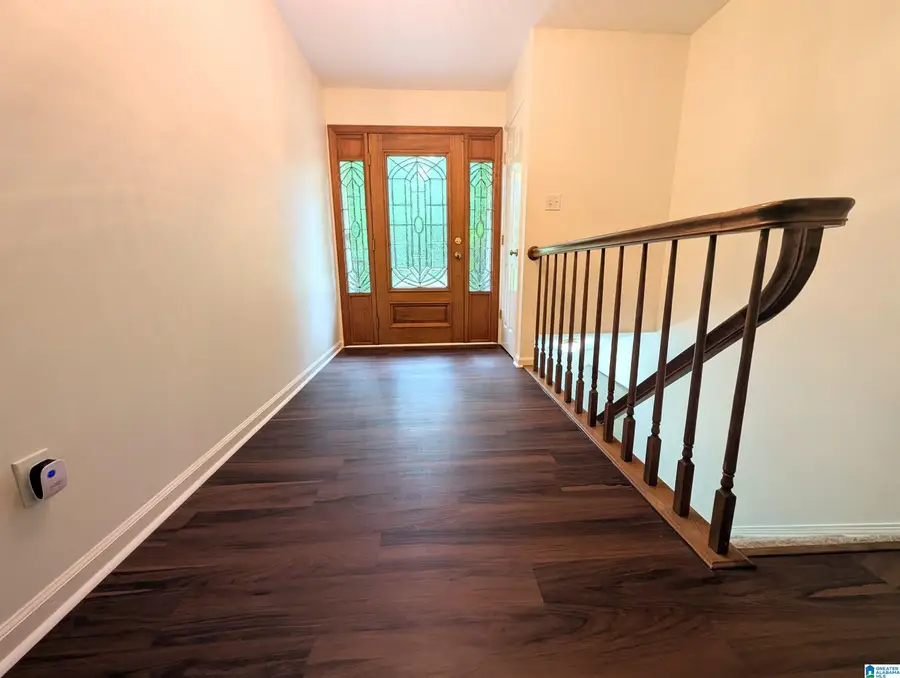
Listed by:crystal westbrook
Office:keller williams metro north
MLS#:21419886
Source:AL_BAMLS
Price summary
- Price:$369,000
- Price per sq. ft.:$110.48
About this home
This well-maintained 4-bed/3-bath home located in a quiet, established neighborhood comes with 1.92 privacy acres. Designed for comfort and entertaining, it's the perfect balance of privacy, space, functionality, and storage. Recent upgrades include fresh interior and exterior paint, new main-level flooring, quartz kitchen counter-tops, sink & backsplash. In addition to main-level garage parking, the separate driveway leads to a lower-level garage with private entrance, providing additional parking and storage. It's the ideal setup for multi-generational living or hobbyists. For those who love to entertain, the oversized bonus room is a standout feature, complete with a custom handcrafted wet bar—the perfect setting for hosting family and friends. The additional storage room offers ample space to safely store and protect your belongings in a climate-controlled environment! Need a home office? Transform the fourth bedroom into your own private workspace! Endless possibilities await!
Contact an agent
Home facts
- Year built:1970
- Listing Id #:21419886
- Added:81 day(s) ago
- Updated:August 15, 2025 at 01:45 AM
Rooms and interior
- Bedrooms:4
- Total bathrooms:4
- Full bathrooms:3
- Half bathrooms:1
- Living area:3,340 sq. ft.
Heating and cooling
- Cooling:Central, Dual Systems, Electric
- Heating:Central, Dual Systems, Gas Heat
Structure and exterior
- Year built:1970
- Building area:3,340 sq. ft.
- Lot area:1.92 Acres
Schools
- High school:GARDENDALE
- Middle school:BRAGG
- Elementary school:SNOW ROGERS
Utilities
- Water:Public Water
- Sewer:Septic
Finances and disclosures
- Price:$369,000
- Price per sq. ft.:$110.48
New listings near 2736 BRENDA CIRCLE
- New
 $349,000Active3 beds 2 baths1,362 sq. ft.
$349,000Active3 beds 2 baths1,362 sq. ft.1486 WOODRIDGE PLACE, Gardendale, AL 35071
MLS# 21428158Listed by: REALTYSOUTH-NORTHERN OFFICE - New
 $699,999Active5 beds 4 baths5,689 sq. ft.
$699,999Active5 beds 4 baths5,689 sq. ft.5337 PINENEEDLE DRIVE, Gardendale, AL 35071
MLS# 21427698Listed by: KELLER WILLIAMS REALTY VESTAVIA - New
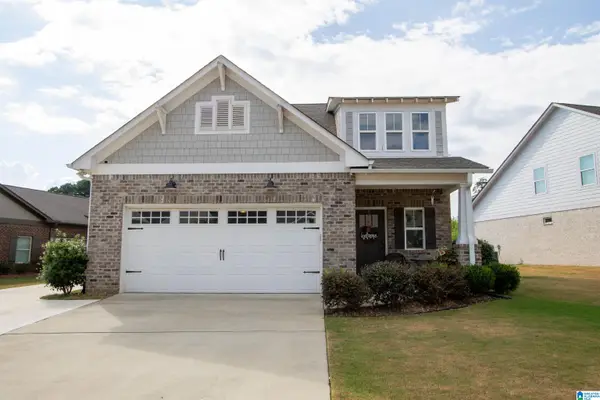 $420,000Active4 beds 3 baths2,040 sq. ft.
$420,000Active4 beds 3 baths2,040 sq. ft.1447 WOODRIDGE PLACE, Gardendale, AL 35071
MLS# 21427620Listed by: ARC REALTY - HOOVER - New
 $459,900Active5 beds 3 baths3,694 sq. ft.
$459,900Active5 beds 3 baths3,694 sq. ft.1457 WOODRIDGE PLACE, Gardendale, AL 35071
MLS# 21427503Listed by: REALTY ONE GROUP LEGENDS - New
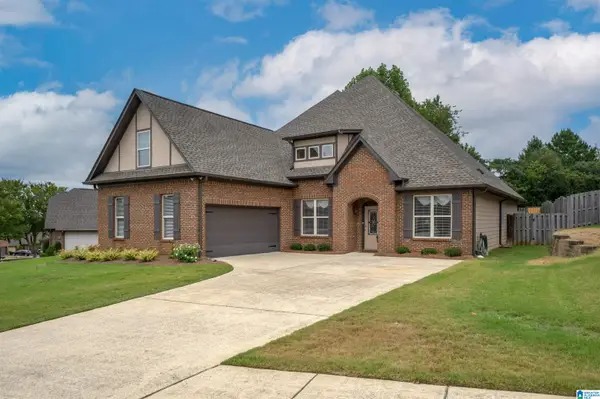 $365,000Active3 beds 2 baths2,505 sq. ft.
$365,000Active3 beds 2 baths2,505 sq. ft.1255 MOUNTAIN LANE, Gardendale, AL 35071
MLS# 21427300Listed by: KELLER WILLIAMS REALTY VESTAVIA - New
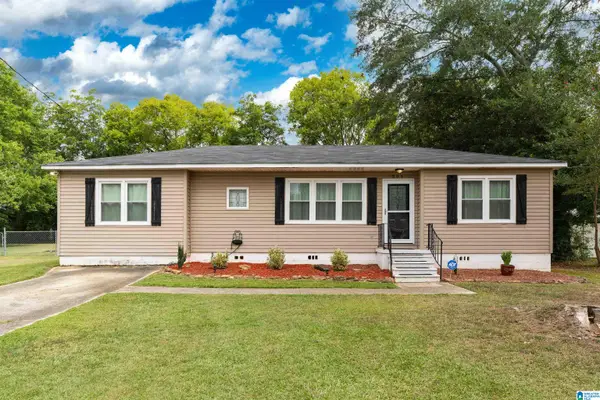 $235,000Active3 beds 2 baths1,515 sq. ft.
$235,000Active3 beds 2 baths1,515 sq. ft.204 MARSHALL DRIVE, Gardendale, AL 35071
MLS# 21427238Listed by: KELLER WILLIAMS METRO NORTH - New
 $274,900Active3 beds 2 baths1,457 sq. ft.
$274,900Active3 beds 2 baths1,457 sq. ft.267 GARRISON ROAD, Gardendale, AL 35071
MLS# 21427247Listed by: REALTYSOUTH-NORTHERN OFFICE - New
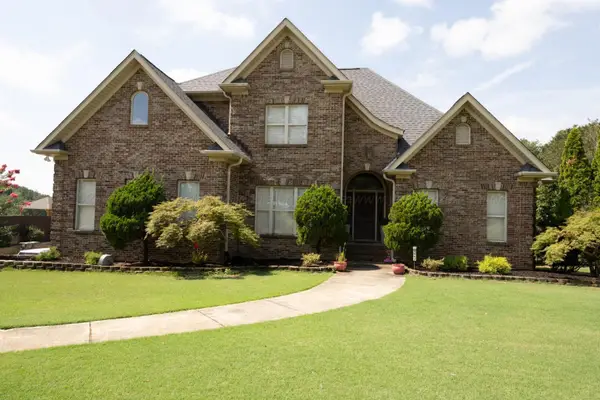 $630,000Active5 beds 5 baths4,300 sq. ft.
$630,000Active5 beds 5 baths4,300 sq. ft.1647 Quail Ridge Dr, Gardendale, AL 35071
MLS# 25-1585Listed by: JOSEPH CARTER REALTY - New
 $200,000Active2.3 Acres
$200,000Active2.3 Acres1916 MONCRIEF ROAD, Gardendale, AL 35071
MLS# 21427200Listed by: EXP REALTY, LLC CENTRAL - New
 $229,900Active3 beds 1 baths1,440 sq. ft.
$229,900Active3 beds 1 baths1,440 sq. ft.1704 GARDENRIDGE ROAD, Gardendale, AL 35071
MLS# 21427153Listed by: MAGNOLIA REAL ESTATE GROUP LLC
