1021 Huffman Road, Grady, AL 36036
Local realty services provided by:ERA Weeks & Browning Realty, Inc.
1021 Huffman Road,Grady, AL 36036
$259,000
- 3 Beds
- 2 Baths
- 1,823 sq. ft.
- Single family
- Active
Listed by: destiny j. johnson, natasha j. sherrer
Office: local realty montgomery
MLS#:579013
Source:AL_MLSM
Price summary
- Price:$259,000
- Price per sq. ft.:$142.07
About this home
Welcome to your own private retreat in the heart of South Montgomery! This charming brick-and-vinyl country home sits on nearly 4 peaceful acres, set back from the road for privacy and surrounded by mature trees so you can’t see the neighbors—just nature and open sky. If your dream is to have a homestead, this property is ready to make it a reality with plenty of space for gardens, animals, and the simple pleasures of country living.
Picture starting your mornings on the front porch swing with a cup of coffee, listening to the soft rustle of the trees and watching the sun rise over your land. And one of the best things about this home—you only have to make the short walk to the end of the driveway once a year to enjoy the big 4th of July fireworks show in the pasture across the street. It’s a small tradition, but one that feels truly special.
Inside, you’ll find 3 spacious bedrooms and 2 bathrooms, all enhanced by brand-new vinyl and tile flooring for a fresh, modern touch. The master suite offers a relaxing garden tub, a separate shower, and peaceful views of your land. French doors in the living room, back entrance, and master bedroom open directly to the outdoors, filling the home with light and creating a seamless connection to the property. Major updates include a new roof in 2018, new AC unit in 2020, and a large pole barn built in 2021—perfect for storage, hobbies, or a workshop—plus a shed in the backyard for even more space.
This home blends comfort, charm, and privacy with the space and freedom to create the lifestyle you’ve always imagined. Schedule your private showing today!
Seller is offering a $15,000 allowance with an approved offer.
Contact an agent
Home facts
- Year built:1996
- Listing ID #:579013
- Added:139 day(s) ago
- Updated:December 30, 2025 at 03:18 PM
Rooms and interior
- Bedrooms:3
- Total bathrooms:2
- Full bathrooms:2
- Living area:1,823 sq. ft.
Heating and cooling
- Cooling:Central Air, Electric
- Heating:Central, Electric
Structure and exterior
- Year built:1996
- Building area:1,823 sq. ft.
- Lot area:3.38 Acres
Schools
- High school:Park Crossing High School
- Elementary school:Pintlala Elementary School
Utilities
- Water:Community Coop
- Sewer:Septic Tank
Finances and disclosures
- Price:$259,000
- Price per sq. ft.:$142.07
New listings near 1021 Huffman Road
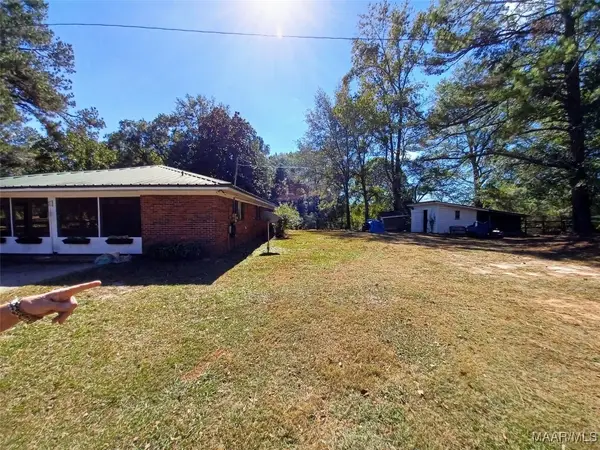 $335,000Active2 beds 2 baths1,209 sq. ft.
$335,000Active2 beds 2 baths1,209 sq. ft.11405 Meriwether Trail, Grady, AL 36036
MLS# 581332Listed by: EXP REALTY, LLC. - SOUTHERN BR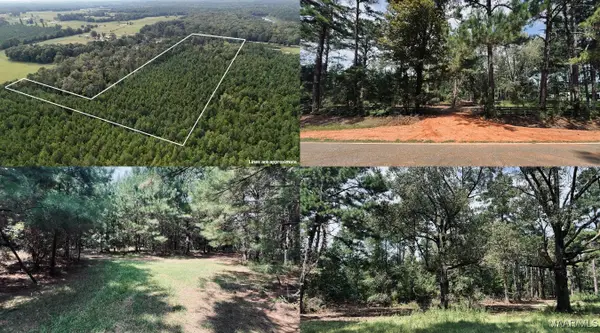 $119,900Active20 Acres
$119,900Active20 Acres16879 Meriwether Trail, Grady, AL 36036
MLS# 579853Listed by: HARRIS AND ATKINS REAL ESTATE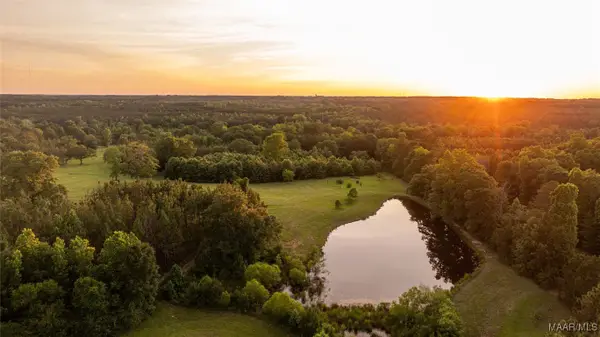 $889,000Active147 Acres
$889,000Active147 Acres4034 Moore Road, Grady, AL 36036
MLS# 579714Listed by: MOSSY OAK PROP AL LAND CRAFTER $352,500Active47 Acres
$352,500Active47 Acres25940 Troy Highway, Pine Level, AL 36036
MLS# 576433Listed by: CARLSON LAND SERVICES, INC. $75,000Active5.13 Acres
$75,000Active5.13 Acres118 Widgeon Lane, Grady, AL 36036
MLS# 572060Listed by: KEYS REALTY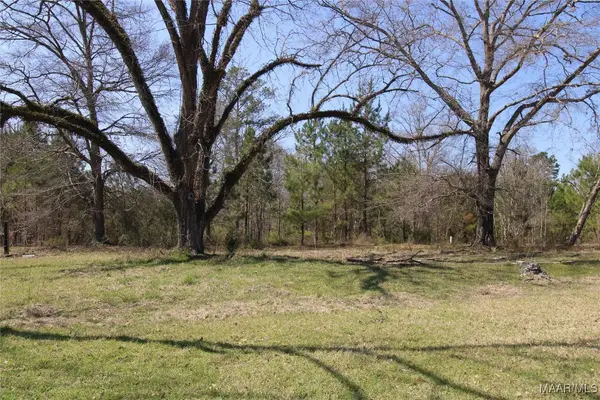 $60,000Active10.23 Acres
$60,000Active10.23 Acres0 Toles Road #Parcel 2, Grady, AL 36036
MLS# 572111Listed by: KEYS REALTY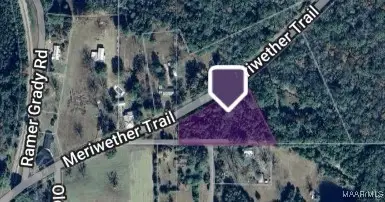 $40,000Active3 beds 1 baths1,648 sq. ft.
$40,000Active3 beds 1 baths1,648 sq. ft.7082 Meriwether Trail, Grady, AL 36036
MLS# 566799Listed by: REAL BROKER, LLC.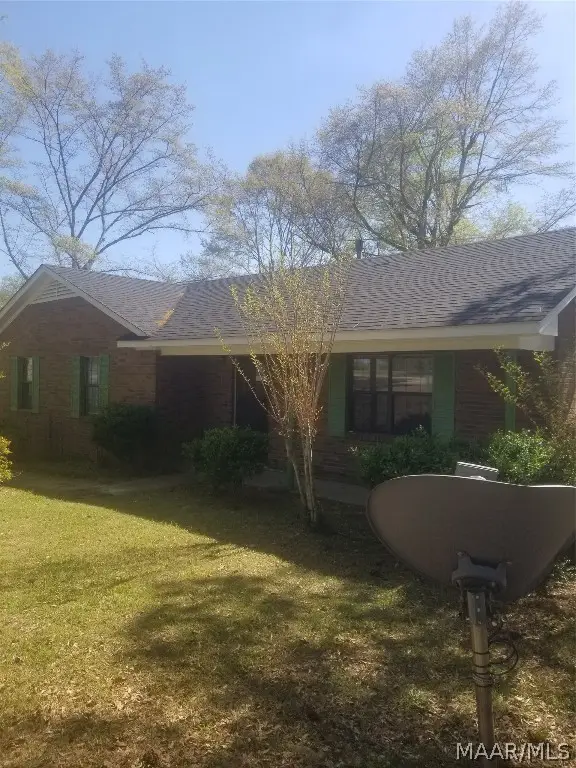 $157,000Active3 beds 2 baths1,324 sq. ft.
$157,000Active3 beds 2 baths1,324 sq. ft.10766 Highway 94 Highway, Grady, AL 36036
MLS# 555060Listed by: UNLIMITED REALTY
