4224 Halso Mill Road, Greenville, AL 36037
Local realty services provided by:ERA Weeks & Browning Realty, Inc.
4224 Halso Mill Road,Greenville, AL 36037
$480,000
- 3 Beds
- 2 Baths
- 1,848 sq. ft.
- Single family
- Active
Listed by: glenn cooper
Office: first realty of greenville
MLS#:579598
Source:AL_MLSM
Price summary
- Price:$480,000
- Price per sq. ft.:$259.74
About this home
Nestled on 24 beautiful acres, this inviting country home offers the perfect blend of privacy, charm, and functionality. The property features open fields, mature trees, and a peaceful small pond. The house, built in 2014, has had only one owner and features a warm and comfortable layout. It is centered around a large great room with a gas fireplace and a formal dining area. The upgraded kitchen boasts granite countertops, solid wood cabinetry, and a lovely breakfast nook. The master suite is spacious, featuring a large walk-in closet and a completely renovated bathroom with a walk-in shower, new vanity, and all-new fixtures and cabinetry. The laundry room features a front-loading washer and dryer, along with a large counter surface and ample storage space that can be utilized for a buffet or crafting activity. The covered patio in the back is the perfect outdoor living space, featuring a gas fireplace that creates a cozy environment for watching football and an outdoor kitchen set up for grilling.
Contact an agent
Home facts
- Year built:2014
- Listing ID #:579598
- Added:75 day(s) ago
- Updated:November 15, 2025 at 04:35 PM
Rooms and interior
- Bedrooms:3
- Total bathrooms:2
- Full bathrooms:2
- Living area:1,848 sq. ft.
Heating and cooling
- Cooling:Ceiling Fans, Heat Pump, Window Units
- Heating:Heat Pump
Structure and exterior
- Roof:Ridge Vents
- Year built:2014
- Building area:1,848 sq. ft.
- Lot area:24 Acres
Schools
- High school:Greenville High School
- Elementary school:Greenville Elementary School
Utilities
- Water:Public
- Sewer:Septic Tank
Finances and disclosures
- Price:$480,000
- Price per sq. ft.:$259.74
- Tax amount:$544
New listings near 4224 Halso Mill Road
- New
 $36,000Active2 beds 1 baths1,332 sq. ft.
$36,000Active2 beds 1 baths1,332 sq. ft.119 Lucille Street, Greenville, AL 36037
MLS# 581381Listed by: FIRST REALTY OF GREENVILLE 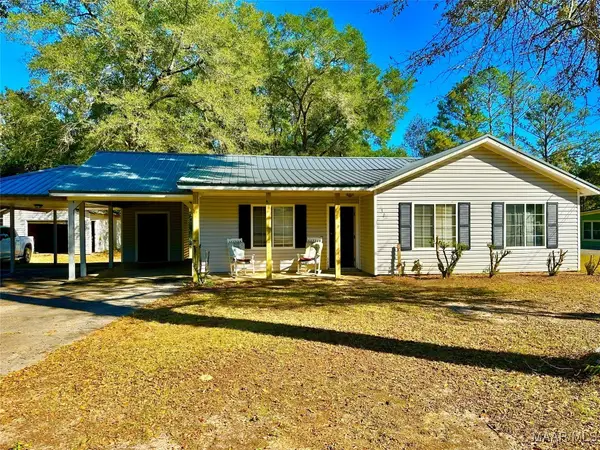 $125,000Active3 beds 2 baths1,055 sq. ft.
$125,000Active3 beds 2 baths1,055 sq. ft.309 Chaudron Street, Greenville, AL 36037
MLS# 581084Listed by: FIRST REALTY OF GREENVILLE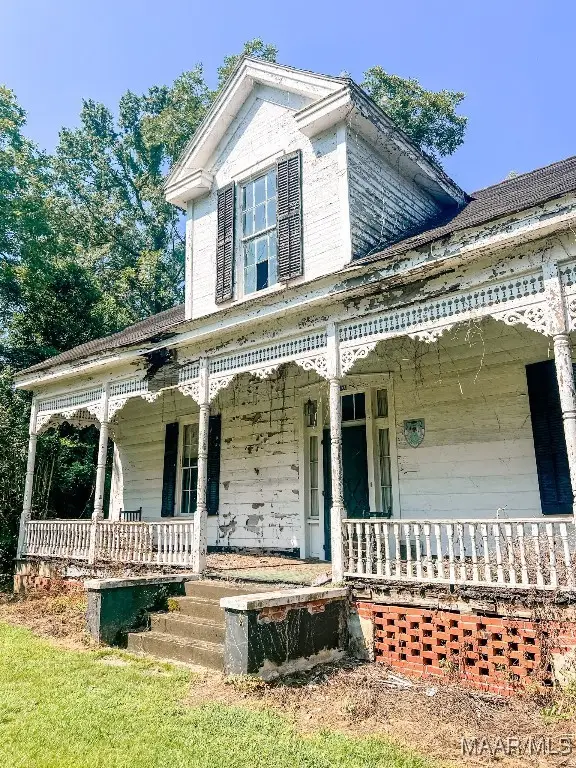 $55,000Active3 beds 2 baths2,271 sq. ft.
$55,000Active3 beds 2 baths2,271 sq. ft.407 N College Street, Greenville, AL 36037
MLS# 580969Listed by: FIRST REALTY OF GREENVILLE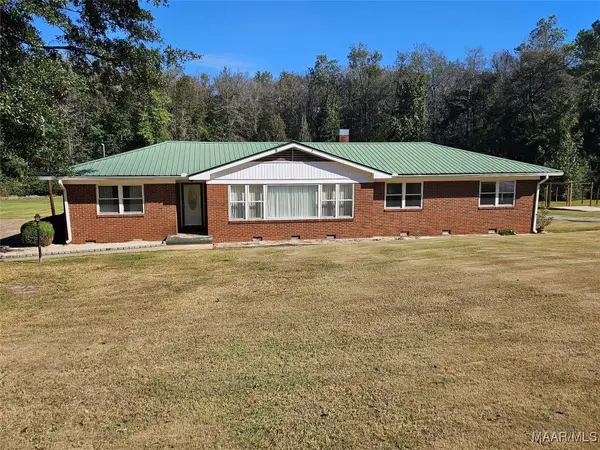 $219,000Active3 beds 2 baths2,052 sq. ft.
$219,000Active3 beds 2 baths2,052 sq. ft.110 Brookside Drive, Greenville, AL 36037
MLS# 580838Listed by: FIRST REALTY OF GREENVILLE $159,000Active22 Acres
$159,000Active22 Acres22 Honoraville Road, Greenville, AL 36037
MLS# 580861Listed by: MOSSY OAK PROP AL LAND CRAFTER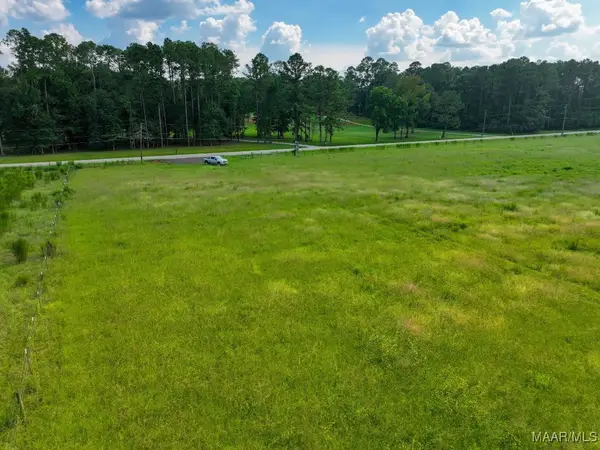 $55,900Active5 Acres
$55,900Active5 Acres5 Honoraville Road, Greenville, AL 36037
MLS# 580864Listed by: MOSSY OAK PROP AL LAND CRAFTER $29,000Active4.8 Acres
$29,000Active4.8 Acres0 N Conecuh Street, Greenville, AL 36037
MLS# 580834Listed by: FIRST REALTY OF GREENVILLE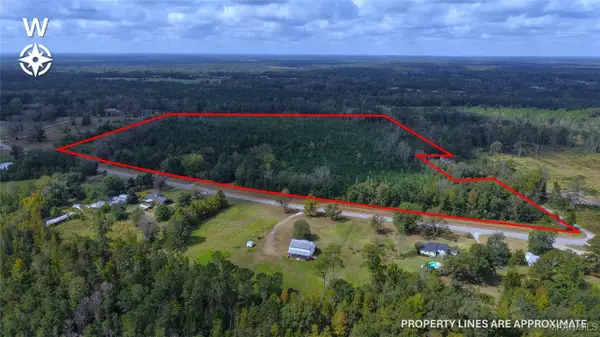 $280,000Active56 Acres
$280,000Active56 Acres0 Mobile Road, Greenville, AL 36037
MLS# 580703Listed by: FIRST REALTY OF GREENVILLE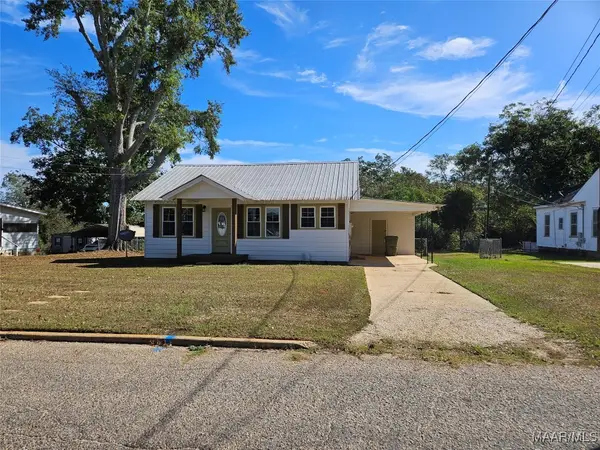 $119,000Active3 beds 2 baths1,290 sq. ft.
$119,000Active3 beds 2 baths1,290 sq. ft.319 Bell Street, Greenville, AL 36037
MLS# 580523Listed by: FIRST REALTY OF GREENVILLE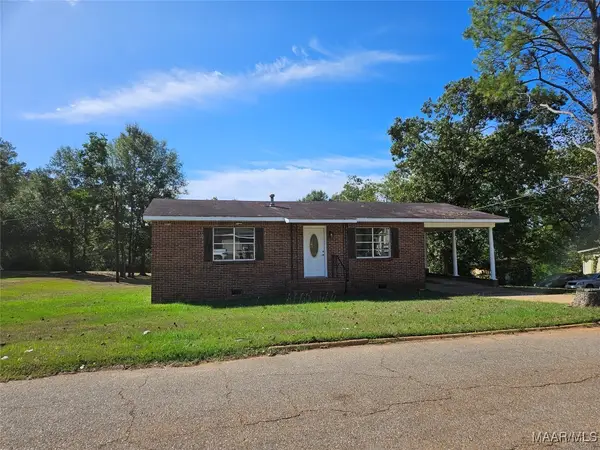 $119,000Active3 beds 1 baths1,193 sq. ft.
$119,000Active3 beds 1 baths1,193 sq. ft.610 Thames Street, Greenville, AL 36037
MLS# 580525Listed by: FIRST REALTY OF GREENVILLE
