13215 E State Hwy 52, Hartford, AL 36344
Local realty services provided by:ERA Porch Light Properties
Listed by:carrie blankenship
Office:weichert realtors jbr legacy group
MLS#:203932
Source:AL_DMLS
Price summary
- Price:$329,700
- Price per sq. ft.:$131.88
About this home
Home has been meticulously maintained & is move in ready! NEW PRICE! NEW ROOF! NEW POOL EQUIPMENT! NEW 10x14 CUSTOM SHED! NEW HOT WATER HEATER! NEW TOP OF THE LINE APPLIANCES! NEW UPGRADED LIGHTING THROUGHOUT! HOME HAS SO MUCH NEW!!! Seller is replacing Chandeliers with lightening of buyers choice. Brick home nestled on a beautiful manicured & landscaped lot, property offers the perfect blend of indoor comfort & outdoor living. Step inside to discover a thoughtfully designed split floor plan featuring 2 spacious bedrooms & 2 full bathrooms on one side, and an expansive 21x21 in-law suite on the other. Private suite includes its own full bathroom, separate entrance, and direct access to the pool & covered porches—ideal for extended family or guests. The main living area boasts a large wood-burning fireplace. Gorgeous crown molding. Home has an oversized laundry room Enjoy peaceful mornings in the light-filled Florida room with large windows perfect for reading, or unwind in the elegant sitting area with tile floors, built-in bookshelves, and triple French doors with built-in blinds. Step outside into your personal backyard paradise— Seller is leaving NEW outdoor furnishings. Included are: ALL NEW...Two 11-ft umbrellas, Pool loungers, Fountain, Fire pit, Grill, Outdoor dining set, Beautiful planters & yard dcor & a fully equipped potting shed also remain with property—A MUST SEE HOME!
Contact an agent
Home facts
- Year built:1971
- Listing ID #:203932
- Added:110 day(s) ago
- Updated:September 13, 2025 at 02:23 PM
Rooms and interior
- Bedrooms:3
- Total bathrooms:3
- Full bathrooms:3
- Living area:2,500 sq. ft.
Structure and exterior
- Year built:1971
- Building area:2,500 sq. ft.
- Lot area:0.68 Acres
Schools
- High school:Geneva High
- Middle school:Geneva County Middle
- Elementary school:Geneva Co
Finances and disclosures
- Price:$329,700
- Price per sq. ft.:$131.88
New listings near 13215 E State Hwy 52
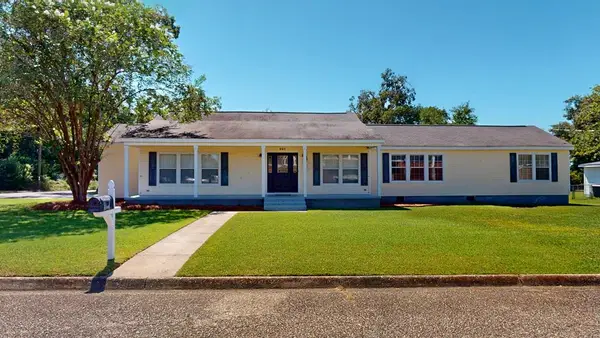 $199,900Pending3 beds 2 baths1,992 sq. ft.
$199,900Pending3 beds 2 baths1,992 sq. ft.301 W Fulton Street, Hartford, AL 36344
MLS# 205184Listed by: KELLER WILLIAMS SOUTHEAST ALABAMA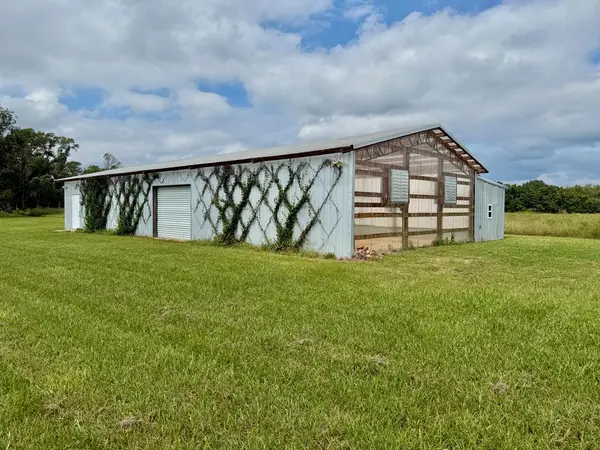 $75,000Active1.2 Acres
$75,000Active1.2 Acres1.2 Acres E State Highway 52, Hartford, AL 36344
MLS# 205155Listed by: UNITED COUNTRY FULFORD REALTY $299,900Active58.02 Acres
$299,900Active58.02 Acres00 TBD E County Road 4, Hartford, AL 36344
MLS# 204185Listed by: LAN DARTY REAL ESTATE & DEVELOPMENT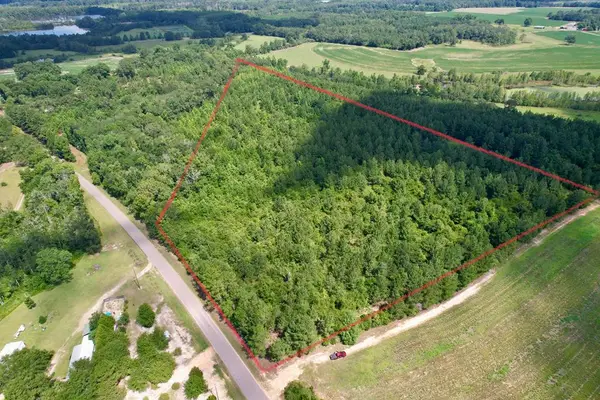 $225,000Pending31.34 Acres
$225,000Pending31.34 AcresTBD E County Road 4, Hartford, AL 36344
MLS# 204184Listed by: LAN DARTY REAL ESTATE & DEVELOPMENT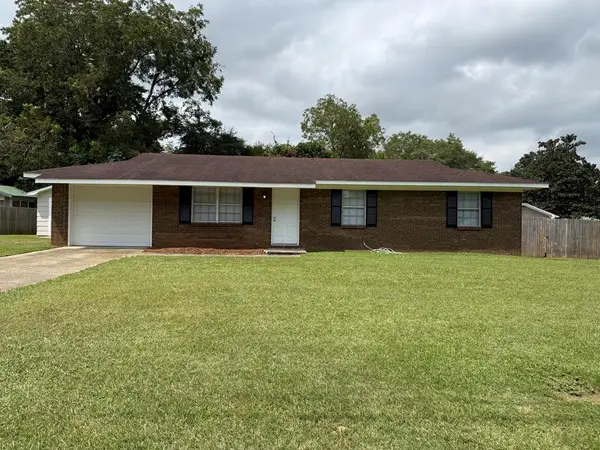 Listed by ERA$147,000Pending3 beds 1 baths1,075 sq. ft.
Listed by ERA$147,000Pending3 beds 1 baths1,075 sq. ft.222 Osteen Drive, Hartford, AL 36344
MLS# 205142Listed by: ERA PORCH LIGHT PROPERTIES, LLC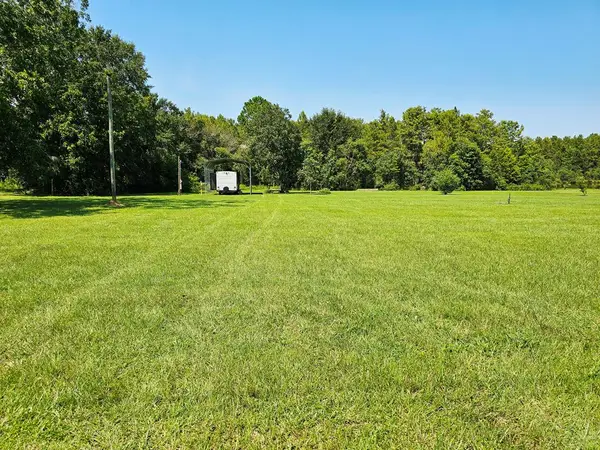 $65,000Active4.17 Acres
$65,000Active4.17 Acres5837 E County Road 16, Hartford, AL 36344
MLS# 204983Listed by: KELLER WILLIAMS SOUTHEAST ALABAMA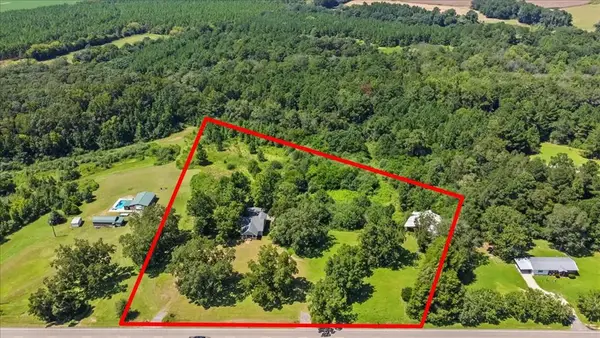 $199,000Pending3 beds 2 baths1,612 sq. ft.
$199,000Pending3 beds 2 baths1,612 sq. ft.2319 N State Road 123, Hartford, AL 36344
MLS# 204981Listed by: KELLER WILLIAMS SOUTHEAST ALABAMA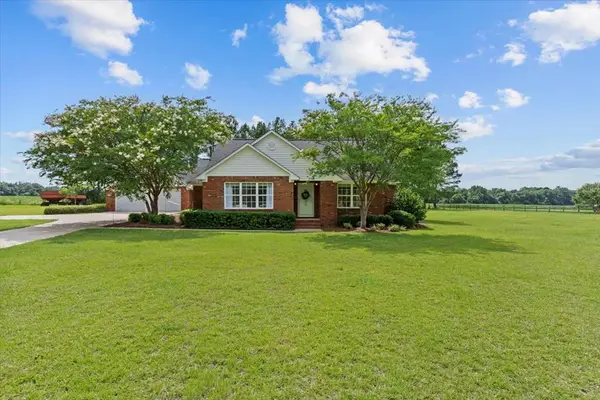 $299,900Pending3 beds 3 baths1,746 sq. ft.
$299,900Pending3 beds 3 baths1,746 sq. ft.493 N Shiloh Road, Hartford, AL 36344
MLS# 204944Listed by: KELLER WILLIAMS SOUTHEAST ALABAMA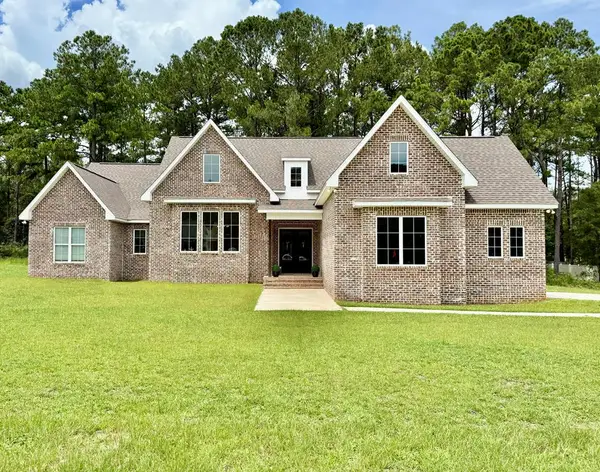 $439,500Pending4 beds 3 baths2,500 sq. ft.
$439,500Pending4 beds 3 baths2,500 sq. ft.211 Riverchase Drive, Hartford, AL 36344
MLS# 204650Listed by: UNITED COUNTRY FULFORD REALTY $245,000Pending3 beds 2 baths1,410 sq. ft.
$245,000Pending3 beds 2 baths1,410 sq. ft.225 Peacock Circle, Hartford, AL 36344
MLS# 204644Listed by: KELLER WILLIAMS SOUTHEAST ALABAMA
