13321 E State Highway 52, Hartford, AL 36344
Local realty services provided by:ERA Porch Light Properties
Listed by:diane alpeter
Office:coldwell banker prestige homes & real estate
MLS#:199552
Source:AL_DMLS
Price summary
- Price:$304,000
- Price per sq. ft.:$122.48
About this home
LOOK at this all brick 3 (large) bedroom/ 2 (full) bathroom home with SO MUCH SPACE and storage!! As you enter the long driveway, you can park in the front, or drive around back to a second long driveway, parking pad, and 2 car (insulated) garage. Further in the back is another garage (concrete block) with a full workshop area. Exit your car to the screened -in porch complete with outdoor grill and stovetop area. Thru the "entertainment area" enter a small room which can be used as an office, homeschool area, or craft nook. Walk into the family room and feast your eyes upon the tiled fireplace with custom wood mantel or the large bay window. Off to the side is another room which can be used as an office, play area or workout room. Walk into the bright, airy kitchen where an updated backsplash, granite countertops, and large eating area awaits. An upgraded refrigerator and stainless steel appliances are included as well as the walk-in pantry! A covered porch awaits out back for you to sip your coffee. The spacious grand room area is currently being used as a dining room/ living room. Down the hall to the right is a bedroom, large enough for a double bed, dresser, desk and more. The double door closet is larger on the interior than it appears from the exterior. A second bedroom, large enough for a king bed, large dresser and more is up next. This room has its own heating and cooling element. The spacious master is across the hall with its own. heating and cooling system as well as the master bath. The home boasts additional closet space, LVP and tile floors, carpet in the bedrooms, and so much more. Wiring and electrical have been updated throughout the home to include many of the fixtures. Shop building (approx. 900 sq. ft.)has electric, ducted for A.C. There's more! A complete dog/run pen area is located on the back of the property! If you are looking for your piece of the country, close to the city...this home is a MUST SEE.
Contact an agent
Home facts
- Year built:1976
- Listing ID #:199552
- Added:412 day(s) ago
- Updated:September 19, 2025 at 08:08 PM
Rooms and interior
- Bedrooms:3
- Total bathrooms:2
- Full bathrooms:2
- Living area:2,482 sq. ft.
Structure and exterior
- Year built:1976
- Building area:2,482 sq. ft.
- Lot area:1 Acres
Schools
- High school:Geneva County High
- Middle school:Geneva County Middle
- Elementary school:Geneva County Elementary
Finances and disclosures
- Price:$304,000
- Price per sq. ft.:$122.48
New listings near 13321 E State Highway 52
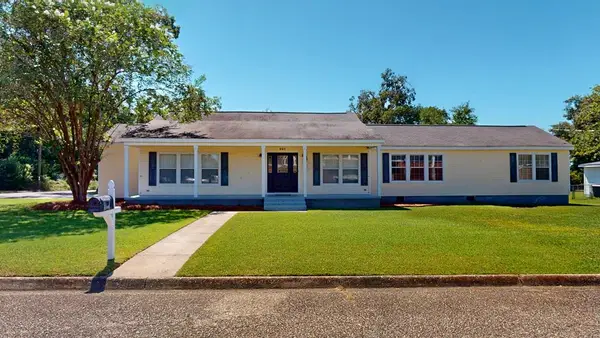 $199,900Pending3 beds 2 baths1,992 sq. ft.
$199,900Pending3 beds 2 baths1,992 sq. ft.301 W Fulton Street, Hartford, AL 36344
MLS# 205184Listed by: KELLER WILLIAMS SOUTHEAST ALABAMA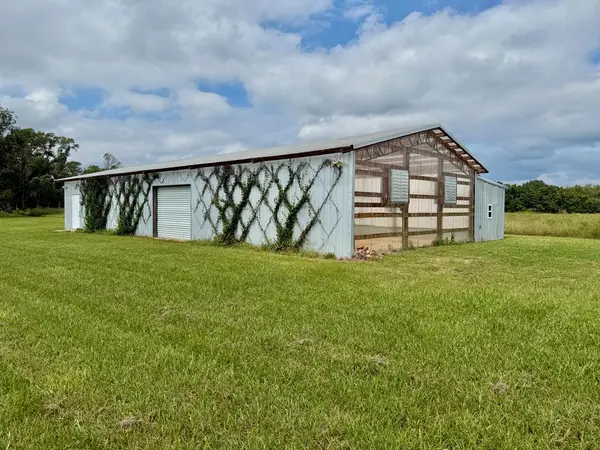 $75,000Active1.2 Acres
$75,000Active1.2 Acres1.2 Acres E State Highway 52, Hartford, AL 36344
MLS# 205155Listed by: UNITED COUNTRY FULFORD REALTY $299,900Active58.02 Acres
$299,900Active58.02 Acres00 TBD E County Road 4, Hartford, AL 36344
MLS# 204185Listed by: LAN DARTY REAL ESTATE & DEVELOPMENT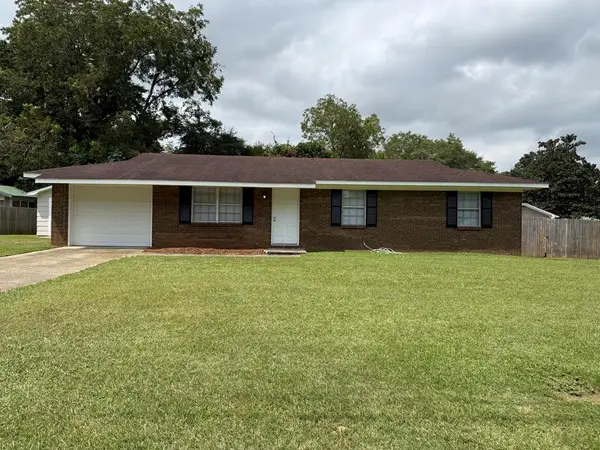 Listed by ERA$147,000Pending3 beds 1 baths1,075 sq. ft.
Listed by ERA$147,000Pending3 beds 1 baths1,075 sq. ft.222 Osteen Drive, Hartford, AL 36344
MLS# 205142Listed by: ERA PORCH LIGHT PROPERTIES, LLC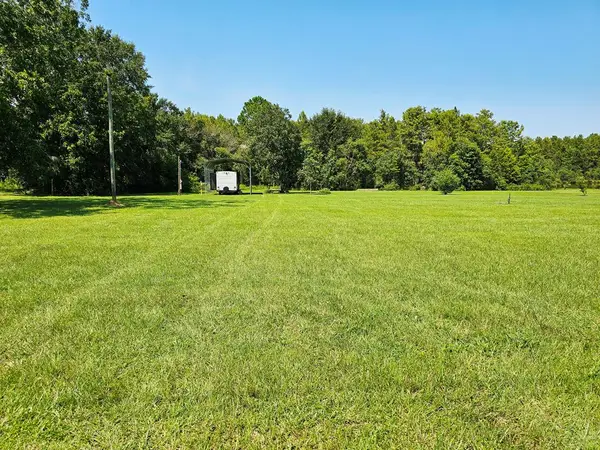 $65,000Active4.17 Acres
$65,000Active4.17 Acres5837 E County Road 16, Hartford, AL 36344
MLS# 204983Listed by: KELLER WILLIAMS SOUTHEAST ALABAMA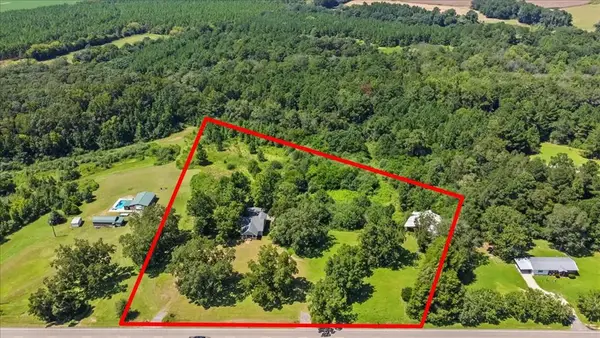 $199,000Pending3 beds 2 baths1,612 sq. ft.
$199,000Pending3 beds 2 baths1,612 sq. ft.2319 N State Road 123, Hartford, AL 36344
MLS# 204981Listed by: KELLER WILLIAMS SOUTHEAST ALABAMA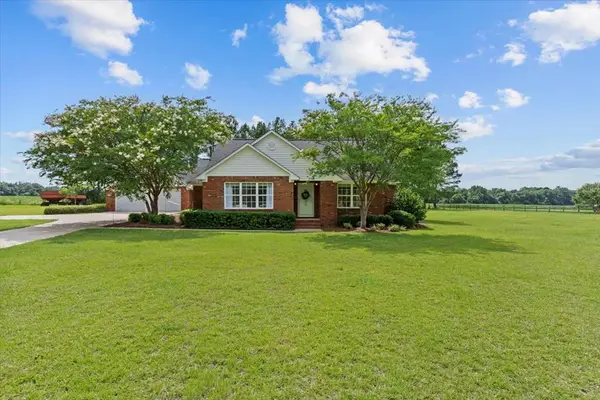 $299,900Pending3 beds 3 baths1,746 sq. ft.
$299,900Pending3 beds 3 baths1,746 sq. ft.493 N Shiloh Road, Hartford, AL 36344
MLS# 204944Listed by: KELLER WILLIAMS SOUTHEAST ALABAMA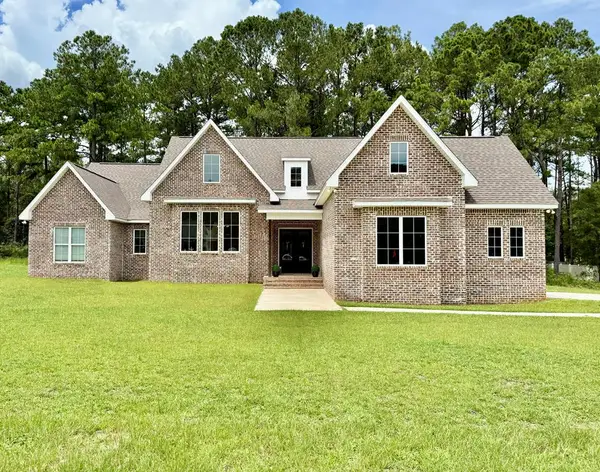 $439,500Pending4 beds 3 baths2,500 sq. ft.
$439,500Pending4 beds 3 baths2,500 sq. ft.211 Riverchase Drive, Hartford, AL 36344
MLS# 204650Listed by: UNITED COUNTRY FULFORD REALTY $245,000Pending3 beds 2 baths1,410 sq. ft.
$245,000Pending3 beds 2 baths1,410 sq. ft.225 Peacock Circle, Hartford, AL 36344
MLS# 204644Listed by: KELLER WILLIAMS SOUTHEAST ALABAMA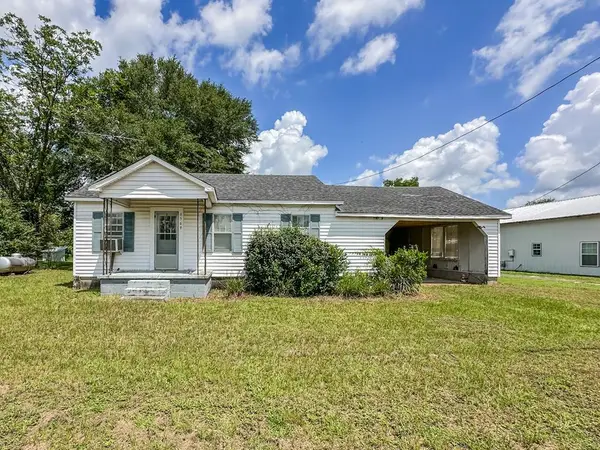 $75,000Active2 beds 1 baths720 sq. ft.
$75,000Active2 beds 1 baths720 sq. ft.6569 E Highway 52, Hartford, AL 36344
MLS# 204642Listed by: WIREGRASS HOME TEAM
