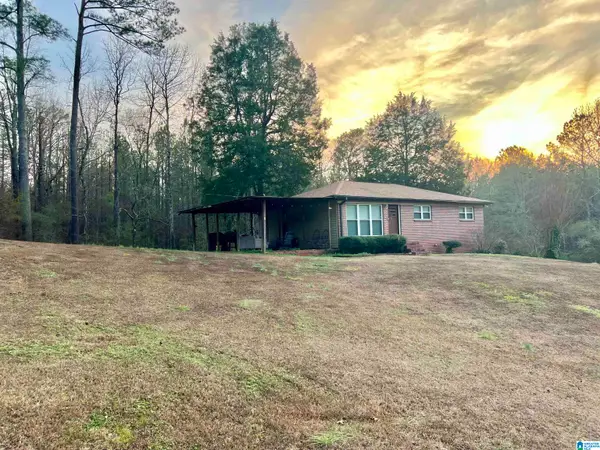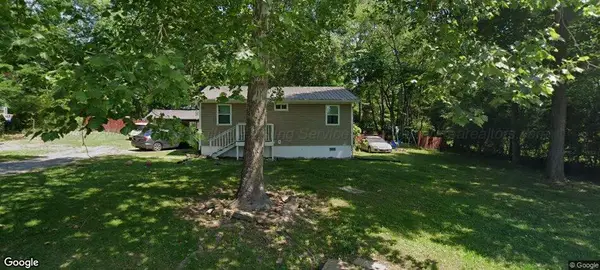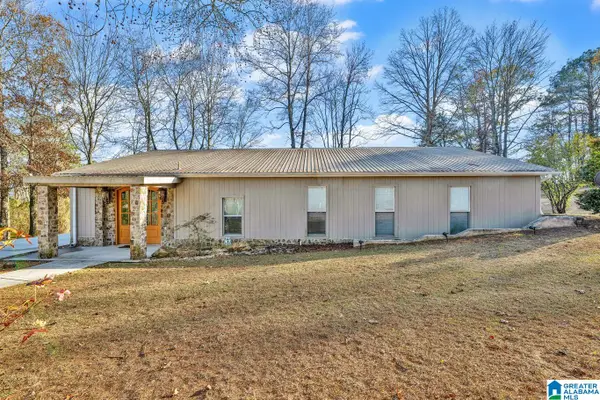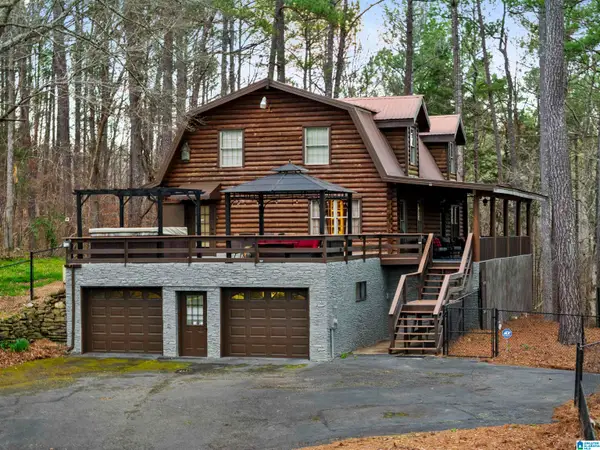114 WILLOW PARC DRIVE, Hayden, AL 35079
Local realty services provided by:ERA King Real Estate Company, Inc.
Listed by: darrell sanderson
Office: joseph carter realty
MLS#:21437079
Source:AL_BAMLS
Price summary
- Price:$369,900
- Price per sq. ft.:$174.89
About this home
BEAUTIFUL in Hayden's coveted Willow Parc! This ONE LEVEL home with a partially finished basement, has been METICULOUSLY cared for and is ready for a new family to LOVE LIVING HERE! Main level features 3 bedrooms, 2 bathrooms w/ UPDATES ALL AROUND. Downstairs you will find a BONUS ROOM that could easily be used for a den or home office. Did I mention RECENT UPDATES? Just to name a few, you will find a BEAUTIFUL COVERED BACK DECK (2025), A new HVAC installed in 2022, new roof in 2021, OVERSIZED GARAGE DOORS, NEW DISHWASHER, BRAND NEW STOVE that has never been used, BEAUTIFUL SOLID OAK FLOORING throughout the main level and LVP flooring in BONUS ROOM, The dining room has COFFERED CEILINGS. Whole home water filter and septic was cleaned in 2024. We can't forget the WALK UP ATTIC. Enjoy the serenity of country living while sitting on the back deck overlooking your apple, orange and peach trees, there are also blackberries and blueberries. This SWEET HOME is truly MOVE IN READY!!
Contact an agent
Home facts
- Year built:2009
- Listing ID #:21437079
- Added:53 day(s) ago
- Updated:January 11, 2026 at 03:22 PM
Rooms and interior
- Bedrooms:3
- Total bathrooms:2
- Full bathrooms:2
- Living area:2,115 sq. ft.
Heating and cooling
- Cooling:Central
- Heating:Central
Structure and exterior
- Year built:2009
- Building area:2,115 sq. ft.
- Lot area:0.7 Acres
Schools
- High school:HAYDEN
- Middle school:HAYDEN
- Elementary school:HAYDEN
Utilities
- Water:Public Water
- Sewer:Septic
Finances and disclosures
- Price:$369,900
- Price per sq. ft.:$174.89
New listings near 114 WILLOW PARC DRIVE
- New
 $205,000Active2 beds 1 baths1,092 sq. ft.
$205,000Active2 beds 1 baths1,092 sq. ft.140 ARMSTRONG LOOP, Hayden, AL 35079
MLS# 21440274Listed by: CHARLES POE REALTY - New
 $495,000Active-- beds -- baths
$495,000Active-- beds -- baths326 Brandon Dr, Hayden, AL 35079
MLS# 526478Listed by: ALL PROPERTIES OF ALABAMA, LLC - New
 $169,900Active2 beds 2 baths1,054 sq. ft.
$169,900Active2 beds 2 baths1,054 sq. ft.100 RAILROAD AVENUE, Hayden, AL 35079
MLS# 21439772Listed by: WHITE REAL ESTATE INC. - New
 $299,900Active3 beds 2 baths1,711 sq. ft.
$299,900Active3 beds 2 baths1,711 sq. ft.45 LEE CIRCLE, Hayden, AL 35079
MLS# 21439702Listed by: WHITE REAL ESTATE INC.  $219,900Active3 beds 2 baths1,232 sq. ft.
$219,900Active3 beds 2 baths1,232 sq. ft.145 WET CAT ROAD, Hayden, AL 35079
MLS# 21439353Listed by: WHITE REAL ESTATE INC. $160,000Pending2 beds 1 baths1,046 sq. ft.
$160,000Pending2 beds 1 baths1,046 sq. ft.50 Handley Dr, Hayden, AL 35079
MLS# 25-2393Listed by: REALTYSOUTH THE HARBIN COMPANY $320,000Active3 beds 3 baths2,400 sq. ft.
$320,000Active3 beds 3 baths2,400 sq. ft.1163 COX COVE ROAD, Hayden, AL 35079
MLS# 21438758Listed by: RE/MAX ON MAIN $725,000Active4 beds 2 baths2,770 sq. ft.
$725,000Active4 beds 2 baths2,770 sq. ft.401 RICETOWN ROAD, Hayden, AL 35079
MLS# 21438617Listed by: UNITED COUNTRY REAL ESTATE - TAYLOR REAL ESTATE S $539,000Active4 beds 4 baths3,535 sq. ft.
$539,000Active4 beds 4 baths3,535 sq. ft.31 RANDOLPH ROAD, Hayden, AL 35079
MLS# 21437507Listed by: RE/MAX ON MAIN $224,900Active3 beds 2 baths1,243 sq. ft.
$224,900Active3 beds 2 baths1,243 sq. ft.95 SUMMIT DRIVE, Hayden, AL 35079
MLS# 21437226Listed by: EXP REALTY LLC
