206 DEERWOOD DRIVE, Hayden, AL 35079
Local realty services provided by:ERA Waldrop Real Estate
Listed by: becky tucker
Office: exit realty sweet homelife
MLS#:21432386
Source:AL_BAMLS
Price summary
- Price:$489,900
- Price per sq. ft.:$167.2
About this home
TWO-FAMILY LIVING!! This home has had improvements throughout per seller including new hardwoods on main level & upstairs, all new interior paint, granite countertops, new sink & faucet, new appliances, all light fixtures on ML & exterior, all new ceiling fans, new roof & 6" gutters, new front door & storm door, new back door, landscaping, new 80-gallon hot water heater, new stove & microwave downstairs, new cabinets, countertops, & backsplash downstairs, all new bannisters & paint on back deck, painted front handrails, added insulation in attic & basement, new 30 X 30 shop/garage with insulation and wired for power & cable, new blinds in all ML bedrooms, all 3 baths completely updated with tiled showers & new toilets, added floored space to attic for more storage, all new 2 X 4 LED lights in basement living quarters, & more! All on a beautiful 3.3 ACRE LOT with nice surroundings & privacy. Located conveniently off I-65 & just minutes to Cullman, Birmingham, or Jasper! See it today!!
Contact an agent
Home facts
- Year built:2005
- Listing ID #:21432386
- Added:56 day(s) ago
- Updated:November 21, 2025 at 05:46 AM
Rooms and interior
- Bedrooms:5
- Total bathrooms:3
- Full bathrooms:3
- Living area:2,930 sq. ft.
Heating and cooling
- Cooling:Central, Electric, Heat Pump
- Heating:Central, Electric, Heat Pump
Structure and exterior
- Year built:2005
- Building area:2,930 sq. ft.
- Lot area:3.3 Acres
Schools
- High school:HAYDEN
- Middle school:HAYDEN
- Elementary school:HAYDEN
Utilities
- Water:Public Water
- Sewer:Septic
Finances and disclosures
- Price:$489,900
- Price per sq. ft.:$167.2
New listings near 206 DEERWOOD DRIVE
- New
 $229,900Active3 beds 2 baths1,243 sq. ft.
$229,900Active3 beds 2 baths1,243 sq. ft.95 SUMMIT DRIVE, Hayden, AL 35079
MLS# 21437226Listed by: EXP REALTY LLC - New
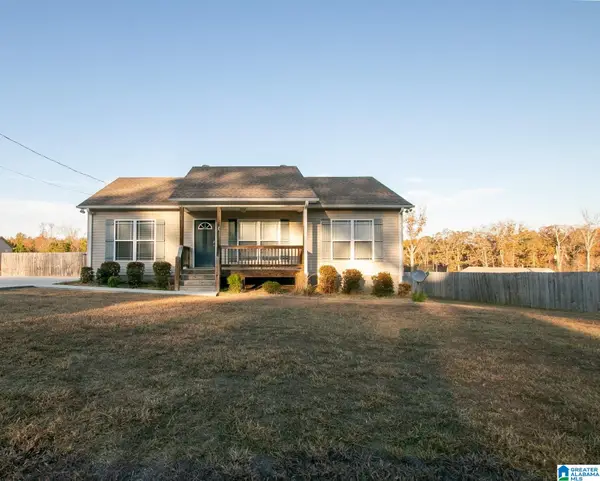 $219,900Active3 beds 2 baths1,232 sq. ft.
$219,900Active3 beds 2 baths1,232 sq. ft.20 COUNTRY LANE, Hayden, AL 35079
MLS# 21437016Listed by: MAGNOLIA REAL ESTATE GROUP LLC - New
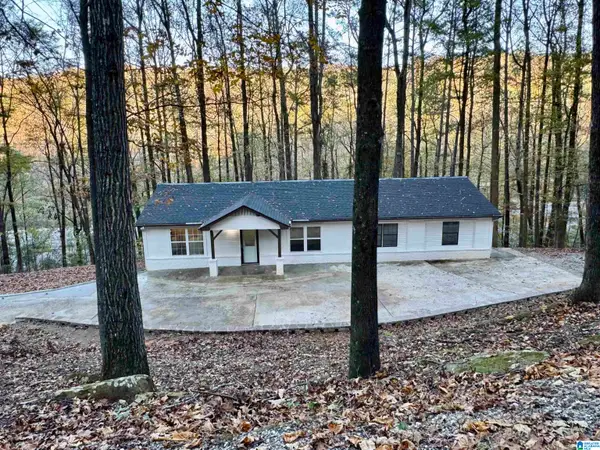 $189,900Active4 beds 2 baths1,680 sq. ft.
$189,900Active4 beds 2 baths1,680 sq. ft.877 POPLAR TRAIL, Warrior, AL 35180
MLS# 21436850Listed by: WHITE REAL ESTATE INC. - New
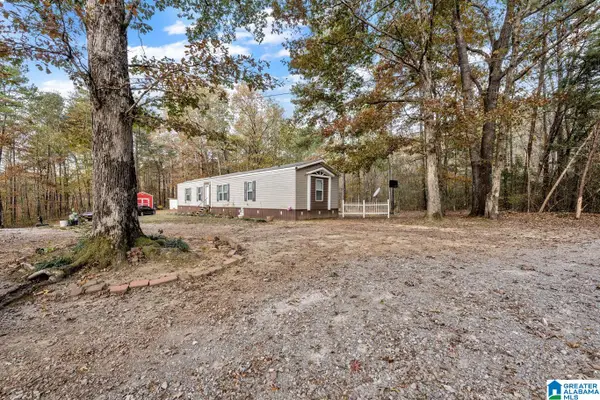 $165,000Active3 beds 2 baths1,456 sq. ft.
$165,000Active3 beds 2 baths1,456 sq. ft.118 DOGWOOD CIRCLE, Hayden, AL 35079
MLS# 21436827Listed by: RE/MAX ON MAIN 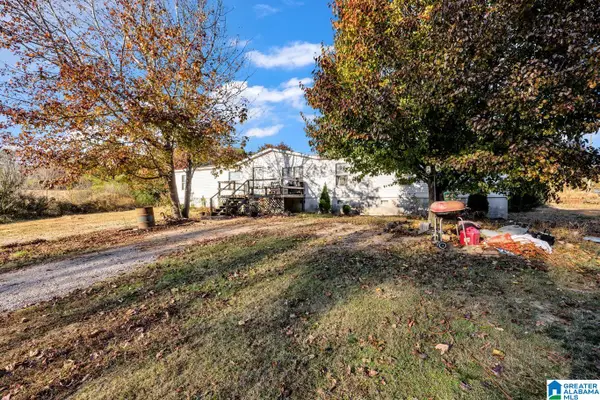 $99,900Pending4 beds 2 baths2,560 sq. ft.
$99,900Pending4 beds 2 baths2,560 sq. ft.3299 GRAVES GAP ROAD, Hayden, AL 35079
MLS# 21436774Listed by: REDSTONE FAMILY REALTY LLC- New
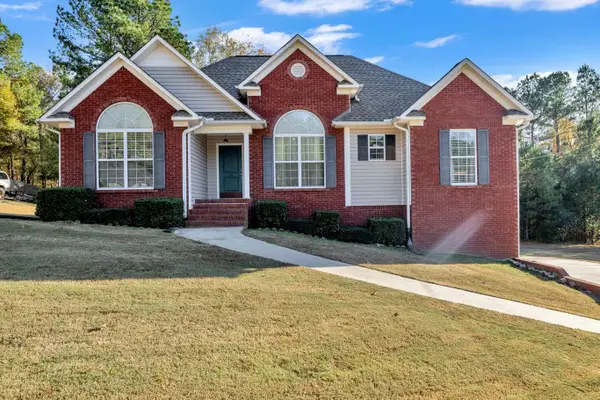 $249,000Active3 beds 2 baths2,109 sq. ft.
$249,000Active3 beds 2 baths2,109 sq. ft.16 Shelby Dr, Hayden, AL 35079
MLS# 525791Listed by: EXIT REALTY 3:16 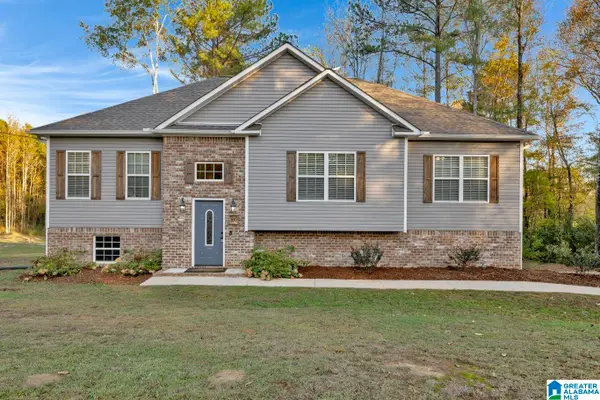 $349,900Active3 beds 2 baths1,509 sq. ft.
$349,900Active3 beds 2 baths1,509 sq. ft.100 MOUNTAIN VIEW ROAD, Hayden, AL 35079
MLS# 21436247Listed by: RE/MAX ON MAIN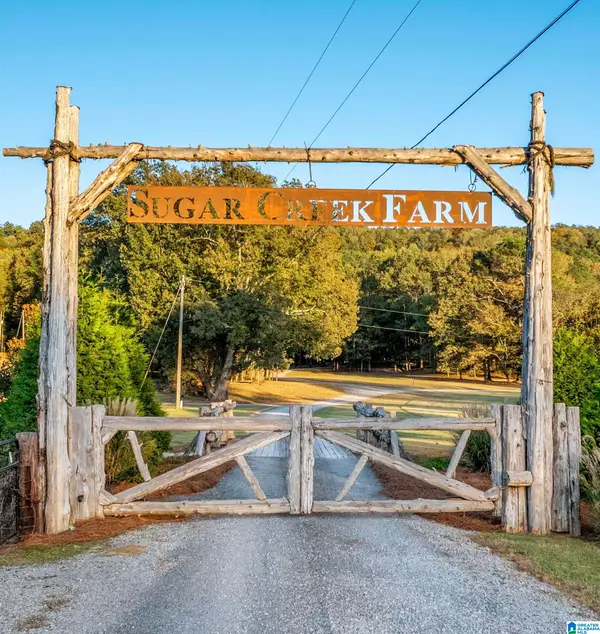 $4,900,000Active4 beds 4 baths3,261 sq. ft.
$4,900,000Active4 beds 4 baths3,261 sq. ft.575 GUINNS COVE LANE, Hayden, AL 35079
MLS# 21436040Listed by: LAH SOTHEBY'S INTERNATIONAL REALTY CRESTLINE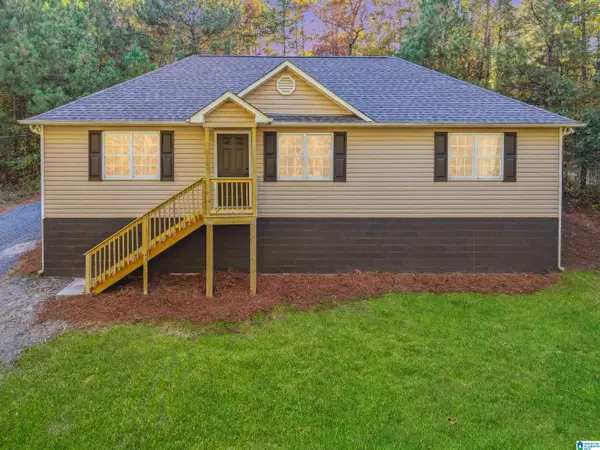 $200,000Active3 beds 2 baths1,152 sq. ft.
$200,000Active3 beds 2 baths1,152 sq. ft.300 RIVER OAK TRAIL, Hayden, AL 35079
MLS# 21436013Listed by: EXIT REALTY SWEET HOMELIFE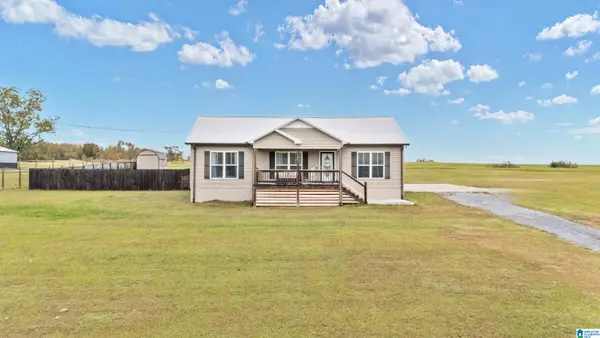 $250,000Active3 beds 2 baths1,288 sq. ft.
$250,000Active3 beds 2 baths1,288 sq. ft.1069 HOLT CIRCLE, Hayden, AL 35079
MLS# 21435627Listed by: RE/MAX NORTHERN PROPERTIES
