109 Buckhead Drive, Headland, AL 36345
Local realty services provided by:ERA Porch Light Properties
109 Buckhead Drive,Headland, AL 36345
$739,900
- 4 Beds
- 5 Baths
- 4,978 sq. ft.
- Single family
- Active
Listed by: briana burgess
Office: berkshire hathaway homeservices showcase properties
MLS#:204198
Source:AL_DMLS
Price summary
- Price:$739,900
- Price per sq. ft.:$148.63
About this home
Tucked away on nearly 8 acres in Headland, this 4BD 4.5BA estate is a true Southern retreat offering space, privacy, and charm. With nearly 5,000 sqft, the home is designed for comfort and character. The eat-in kitchen features granite countertops, a Bosch refrigerator, glass stovetop, and double convection oven. It opens to a formal dining room with elegant wallpaper and a chandelier. The sunroom is filled with natural light and overlooks the pool, Peggy Martins, and pineapple guava. Just off the owner's suite is a private office. The suite has lake views, a jetted tub, walk-in shower, and his-and-hers closets. Wood floors run throughout, with generous storage, a large attic, and a mostly walkable crawl space with a bonus room upstairs. Outside, enjoy a fenced gunite pool, a 1.4-acre pond with powered gazebo, a 3-car carport, and a 20' shed with lean-to. Zoned for Headland schools and just minutes from town, this home offers the peace of country living with city convenience. Whether hosting or relaxing by the water, this one is something special.
Contact an agent
Home facts
- Year built:1998
- Listing ID #:204198
- Added:139 day(s) ago
- Updated:November 14, 2025 at 03:31 PM
Rooms and interior
- Bedrooms:4
- Total bathrooms:5
- Full bathrooms:4
- Half bathrooms:1
- Living area:4,978 sq. ft.
Structure and exterior
- Year built:1998
- Building area:4,978 sq. ft.
- Lot area:7.8 Acres
Schools
- High school:Headland
- Middle school:Headland
- Elementary school:Headland
Finances and disclosures
- Price:$739,900
- Price per sq. ft.:$148.63
New listings near 109 Buckhead Drive
- New
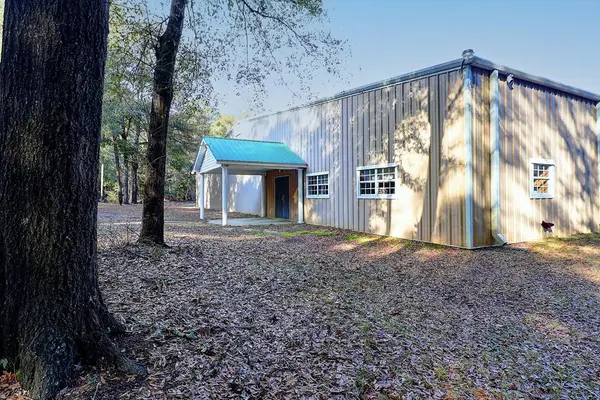 $699,000Active5 beds 2 baths8,000 sq. ft.
$699,000Active5 beds 2 baths8,000 sq. ft.319 County Rd 79, Headland, AL 36345
MLS# 205880Listed by: COLDWELL BANKER/ALFRED SALIBA - New
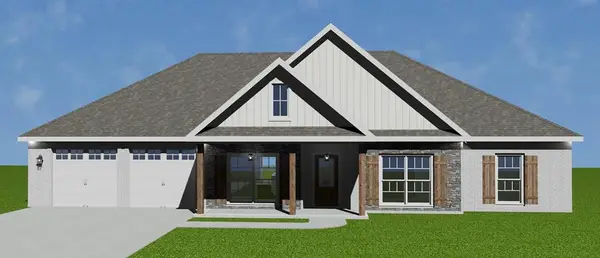 $424,900Active4 beds 3 baths2,350 sq. ft.
$424,900Active4 beds 3 baths2,350 sq. ft.205 Heritage Way, Headland, AL 36345
MLS# 205878Listed by: WEICHERT REALTORS JBR LEGACY GROUP - New
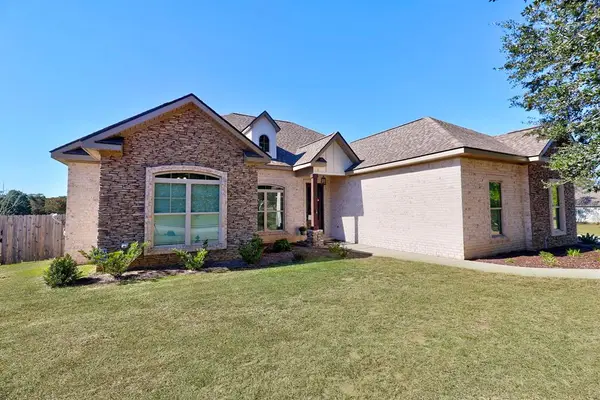 $361,725Active4 beds 3 baths2,275 sq. ft.
$361,725Active4 beds 3 baths2,275 sq. ft.201 Weeping Willow Trail, Headland, AL 36345
MLS# 205806Listed by: COLDWELL BANKER/ALFRED SALIBA 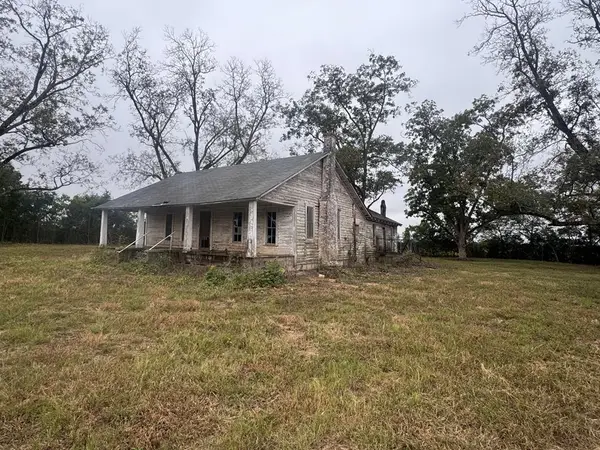 $59,900Active3 beds 2 baths1,708 sq. ft.
$59,900Active3 beds 2 baths1,708 sq. ft.1252 County Road 165, Headland, AL 36345
MLS# 205725Listed by: LAN DARTY REAL ESTATE & DEVELOPMENT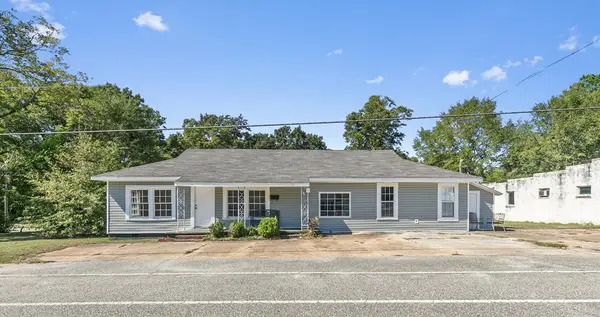 $134,000Active3 beds 2 baths1,528 sq. ft.
$134,000Active3 beds 2 baths1,528 sq. ft.418 S Main, Headland, AL 36345
MLS# 205687Listed by: WEICHERT REALTORS JBR LEGACY GROUP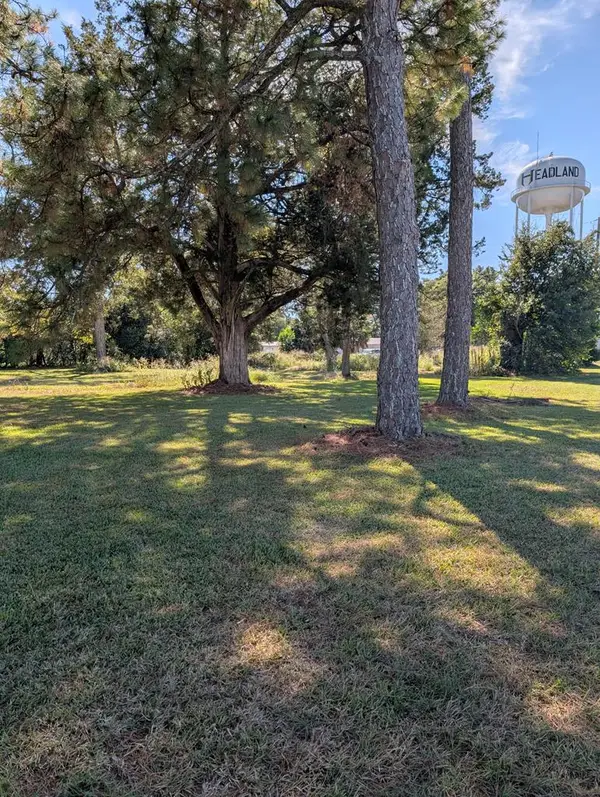 $99,000Active1.16 Acres
$99,000Active1.16 Acres13 & 15 Broad, Headland, AL 36345
MLS# 205673Listed by: KELLER WILLIAMS SOUTHEAST ALABAMA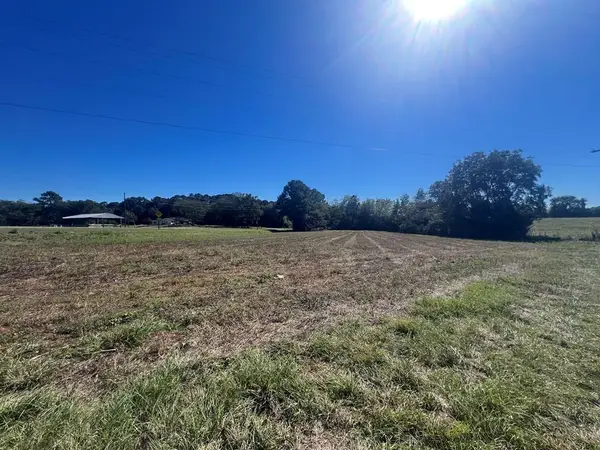 $25,000Active1.13 Acres
$25,000Active1.13 Acres0 Highway 134 & County Road 55, Headland, AL 36345
MLS# 205667Listed by: RE/MAX TRADITIONS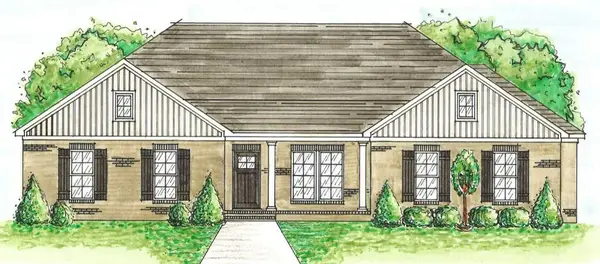 $349,900Active4 beds 3 baths2,439 sq. ft.
$349,900Active4 beds 3 baths2,439 sq. ft.207 Cambridge Dr, Headland, AL 36345
MLS# 205642Listed by: COLDWELL BANKER/ALFRED SALIBA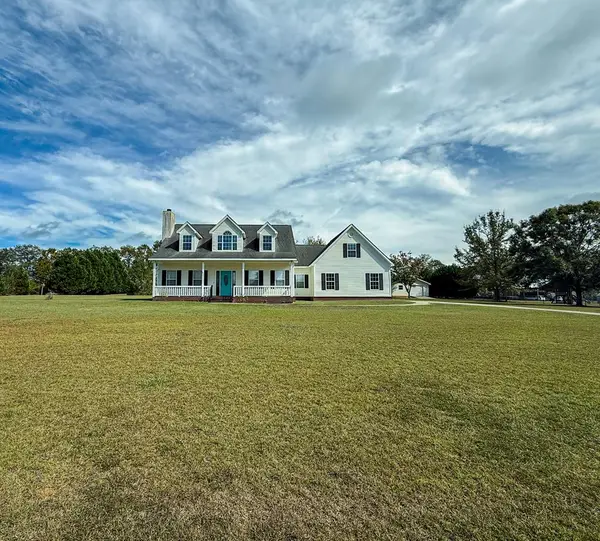 $350,000Pending4 beds 3 baths2,396 sq. ft.
$350,000Pending4 beds 3 baths2,396 sq. ft.115 Willow Oaks Drive, Headland, AL 36345
MLS# 205609Listed by: TEAM LINDA SIMMONS REAL ESTATE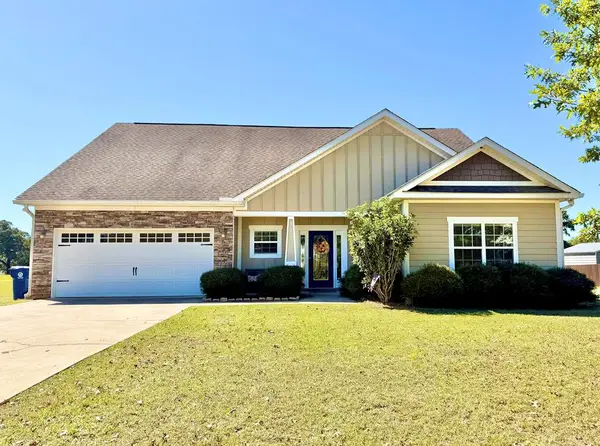 $287,500Active3 beds 2 baths2,097 sq. ft.
$287,500Active3 beds 2 baths2,097 sq. ft.209 Weeping Willow Trl, Headland, AL 36345
MLS# 205607Listed by: GILLILAN PROPERTIES
