204 Scarlet Oak Drive, Headland, AL 36345
Local realty services provided by:ERA Porch Light Properties
Listed by:scott daugherty
Office:lan darty real estate & development
MLS#:204409
Source:AL_DMLS
Price summary
- Price:$345,000
- Price per sq. ft.:$153.67
About this home
Welcome to refined living in this beautifully designed 4-bedroom, 2-bath home, perfectly situated on a quiet cul-de-sac and crafted for comfort, elegance, and everyday indulgence. Step inside to discover stunning luxury vinyl plank flooring that flows seamlessly throughout the main living areas, setting the tone for the home's modern sophistication. The expansive open-concept layout features a chef-inspired kitchen equipped with premium stainless steel appliances, gas stove, grand center island perfect for gathering, and a separate sunlit breakfast area. This elegant space flows effortlessly into the oversized great room—an entertainer's dream with ample space for relaxing or hosting in style. The split floor plan offers a private sanctuary in the spacious primary suite, which includes a spa-like en suite bath with a deep soaking tub, an oversized walk-in shower, and a generous walk-in closet. Step outside to your own serene escape—a screened-in porch overlooking a lush, private fenced backyard that backs up to peaceful woods, creating the perfect blend of privacy and natural beauty. This home offers the ideal balance of luxury, privacy, and functionality. Don't miss your opportunity to live in one of the most desirable settings around—schedule your private showing today.
Contact an agent
Home facts
- Year built:2021
- Listing ID #:204409
- Added:70 day(s) ago
- Updated:September 13, 2025 at 02:23 PM
Rooms and interior
- Bedrooms:4
- Total bathrooms:2
- Full bathrooms:2
- Living area:2,245 sq. ft.
Structure and exterior
- Year built:2021
- Building area:2,245 sq. ft.
- Lot area:0.42 Acres
Schools
- High school:Headland
- Middle school:Headland
- Elementary school:Headland
Finances and disclosures
- Price:$345,000
- Price per sq. ft.:$153.67
New listings near 204 Scarlet Oak Drive
- New
 $439,900Active4 beds 3 baths2,717 sq. ft.
$439,900Active4 beds 3 baths2,717 sq. ft.103 Stonegate Dr, Headland, AL 36345
MLS# 205316Listed by: WEICHERT REALTORS JBR LEGACY GROUP - New
 $274,900Active3 beds 2 baths2,404 sq. ft.
$274,900Active3 beds 2 baths2,404 sq. ft.241 Broad Street, Headland, AL 36345
MLS# 205284Listed by: COLDWELL BANKER/ALFRED SALIBA - New
 $499,900Active53 Acres
$499,900Active53 Acres0 County Rd 13, Headland, AL 36345
MLS# 205269Listed by: EXP REALTY LLC LANDMARK REAL ESTATE - New
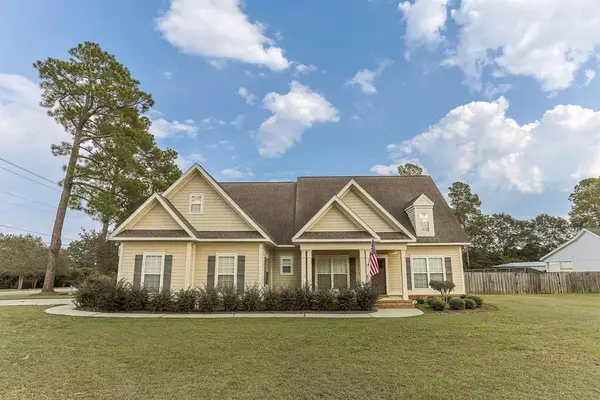 $435,000Active4 beds 3 baths2,280 sq. ft.
$435,000Active4 beds 3 baths2,280 sq. ft.12 Solomon Road, Headland, AL 36345
MLS# 205266Listed by: FORREST & FIELDS, INC. - New
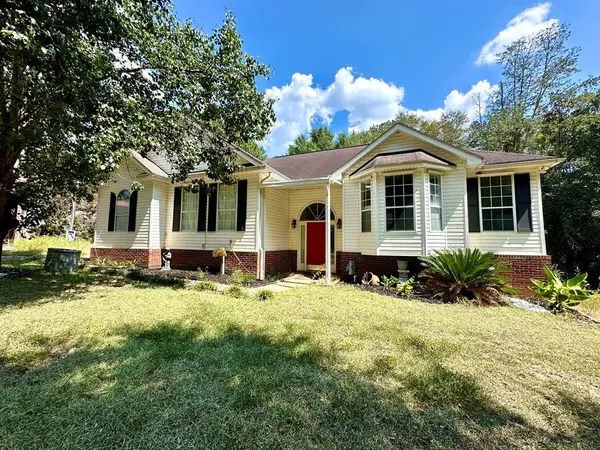 $397,750Active3 beds 4 baths2,656 sq. ft.
$397,750Active3 beds 4 baths2,656 sq. ft.238 County Road 263, Headland, AL 36345
MLS# 205265Listed by: KELLER WILLIAMS SOUTHEAST ALABAMA - New
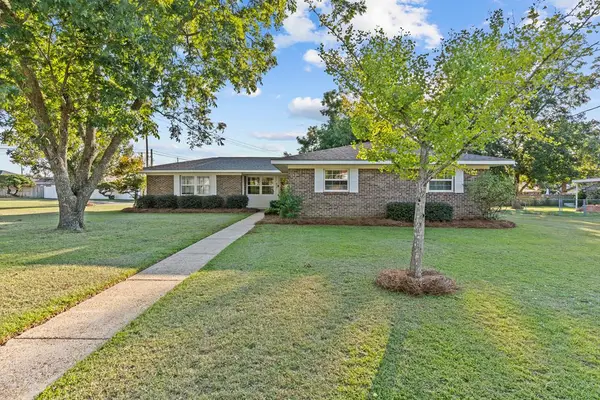 $227,000Active3 beds 2 baths1,622 sq. ft.
$227,000Active3 beds 2 baths1,622 sq. ft.622 Peachtree Street, Headland, AL 36345
MLS# 205256Listed by: WIREGRASS REALTY - New
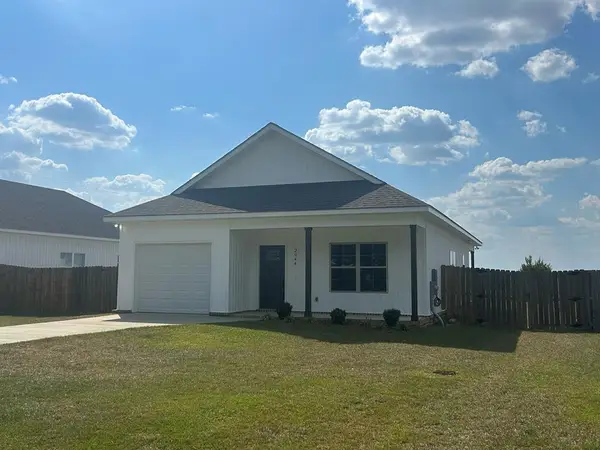 $224,900Active3 beds 2 baths1,272 sq. ft.
$224,900Active3 beds 2 baths1,272 sq. ft.2944 County Road 13, Headland, AL 36345
MLS# 205218Listed by: THE REAL ESTATE GROUP 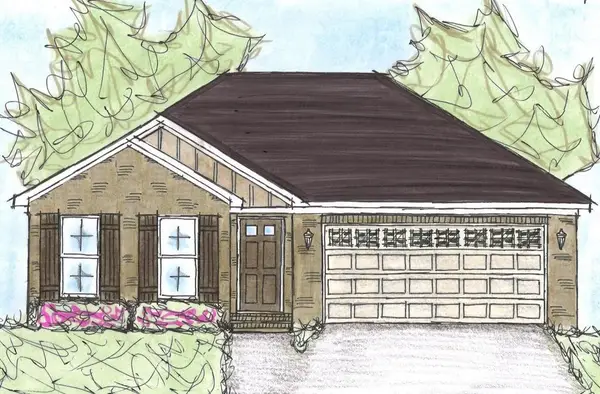 $254,900Active3 beds 2 baths1,658 sq. ft.
$254,900Active3 beds 2 baths1,658 sq. ft.124 Edgewood Trail, Headland, AL 36345
MLS# 205172Listed by: COLDWELL BANKER/ALFRED SALIBA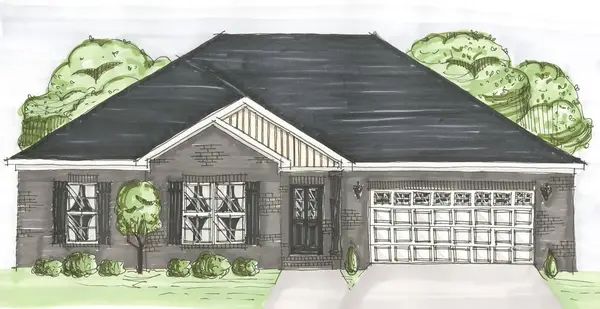 $269,900Active3 beds 2 baths1,820 sq. ft.
$269,900Active3 beds 2 baths1,820 sq. ft.126 Edgewood Trail, Headland, AL 36345
MLS# 205161Listed by: COLDWELL BANKER/ALFRED SALIBA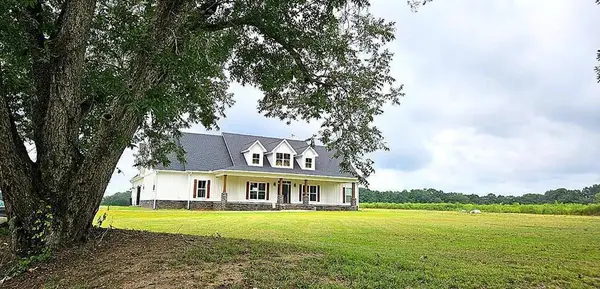 $825,000Active4 beds 4 baths3,510 sq. ft.
$825,000Active4 beds 4 baths3,510 sq. ft.2078 County Road 17, Headland, AL 36345
MLS# 205115Listed by: CENTURY 21 JAMES GRANT REALTY
