4876 County Road 49, Headland, AL 36345
Local realty services provided by:ERA Porch Light Properties
4876 County Road 49,Headland, AL 36345
$449,365
- 4 Beds
- 3 Baths
- 2,429 sq. ft.
- Single family
- Active
Listed by: headland home team
Office: berkshire hathaway homeservices showcase properties
MLS#:204370
Source:AL_DMLS
Price summary
- Price:$449,365
- Price per sq. ft.:$185
About this home
New Construction home in Willow Walk Subdivision! This 4 Bedroom, 3 Bath home with upstairs bonus room is full of custom upgrades and offers an open, split bedroom floor plan with separate dining room. The home is set far back from the road and a welcoming front porch features cedar accents. Inside, you'll find a vaulted living room with fireplace, 9' ceilings throughout the rest of the home, recessed lighting, granite countertops, and crown molding. There is vinyl plank flooring in living areas and bedrooms and tile flooring in the laundry and baths. The kitchen features a dining area, stainless appliances, tile backsplash and butler's pantry with built-in microwave and wood shelving. There is a laundry with built in folding table and shelving. The primary suite offers coffered ceiling, two walk-in closets with wood shelving, tiled shower, double vanity and soaking tub. Out back, enjoy a covered patio and 2-car garage. Enjoy the exceptional amenities of Willow Walk, including scenic walking trails, stocked fishing ponds, and a party pavilion with a fireplace. This sought-after subdivision is just moments from the Headland Country Club, offering a perfect blend of comfort and convenience.
Contact an agent
Home facts
- Year built:2025
- Listing ID #:204370
- Added:213 day(s) ago
- Updated:February 11, 2026 at 03:25 PM
Rooms and interior
- Bedrooms:4
- Total bathrooms:3
- Full bathrooms:3
- Living area:2,429 sq. ft.
Structure and exterior
- Year built:2025
- Building area:2,429 sq. ft.
- Lot area:0.91 Acres
Schools
- High school:Headland
- Middle school:Headland
- Elementary school:Headland
Finances and disclosures
- Price:$449,365
- Price per sq. ft.:$185
New listings near 4876 County Road 49
- New
 $549,900Active4 beds 3 baths2,860 sq. ft.
$549,900Active4 beds 3 baths2,860 sq. ft.4200 S County Road 83, Headland, AL 36345
MLS# 209836Listed by: LAN DARTY REAL ESTATE & DEVELOPMENT - New
 $287,400Active5 beds 3 baths2,016 sq. ft.
$287,400Active5 beds 3 baths2,016 sq. ft.125 Sagebrush Drive, Headland, AL 36345
MLS# 209805Listed by: DHI REALTY - New
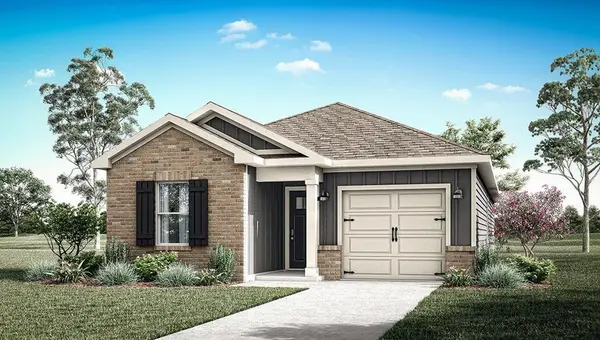 $229,900Active4 beds 2 baths1,504 sq. ft.
$229,900Active4 beds 2 baths1,504 sq. ft.114 Aubrey Avenue, Headland, AL 36345
MLS# 209798Listed by: DHI REALTY - New
 $219,900Active3 beds 2 baths1,281 sq. ft.
$219,900Active3 beds 2 baths1,281 sq. ft.131 Sagebrush Drive, Headland, AL 36345
MLS# 209796Listed by: DHI REALTY - New
 $89,250Active3.08 Acres
$89,250Active3.08 Acres930 E Main Street, Headland, AL 36345
MLS# 209772Listed by: CURETON AND ASSOCIATES REAL ESTATE TEAM - New
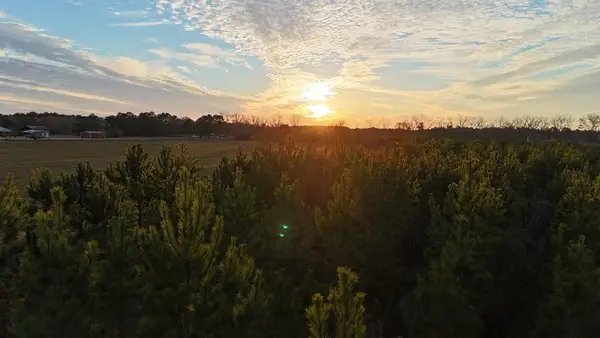 $87,500Active7 Acres
$87,500Active7 Acres0 County Road 22 (lot 1), Headland, AL 36345
MLS# 207751Listed by: WEICHERT REALTORS JBR LEGACY GROUP - New
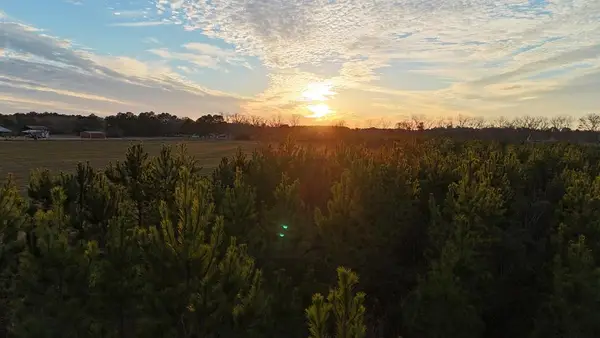 $62,500Active5 Acres
$62,500Active5 Acres0 County Road 22 (lot 2), Headland, AL 36345
MLS# 207752Listed by: WEICHERT REALTORS JBR LEGACY GROUP - New
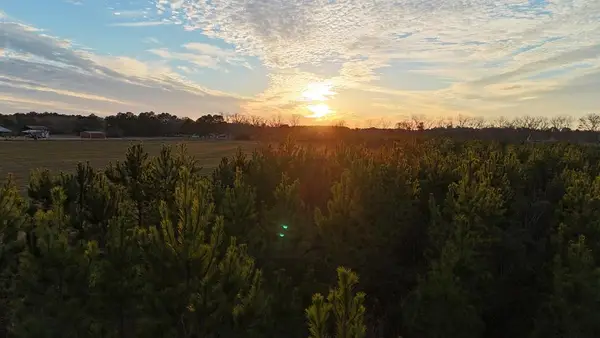 $100,000Active8 Acres
$100,000Active8 Acres0 County Road 22 (lot 3), Headland, AL 36345
MLS# 207753Listed by: WEICHERT REALTORS JBR LEGACY GROUP - New
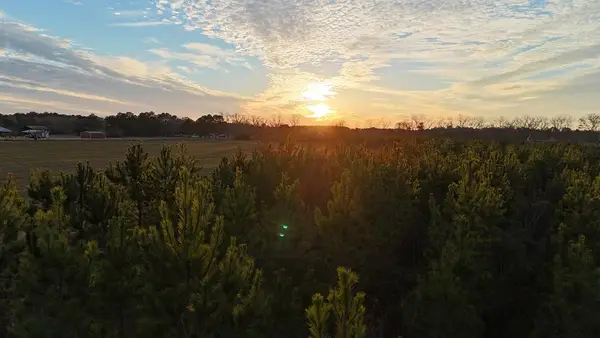 $100,000Active8 Acres
$100,000Active8 Acres0 County Road 22 (lot 4), Headland, AL 36345
MLS# 207754Listed by: WEICHERT REALTORS JBR LEGACY GROUP 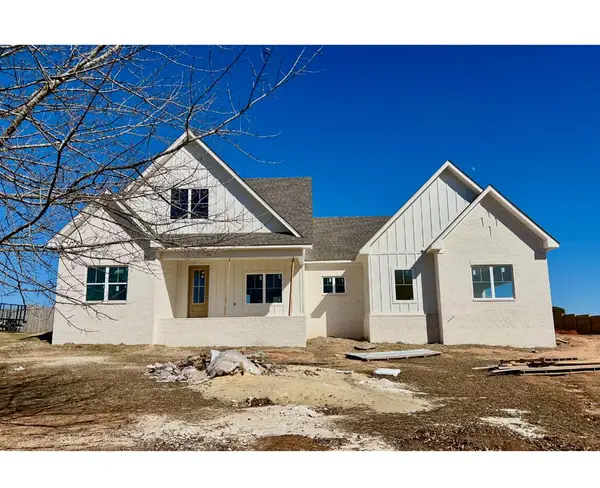 $414,900Active4 beds 3 baths2,326 sq. ft.
$414,900Active4 beds 3 baths2,326 sq. ft.122 Weeping Willow Trail, Headland, AL 36345
MLS# 207722Listed by: BERKSHIRE HATHAWAY HOMESERVICES SHOWCASE PROPERTIES

