1056 ASBURY CIRCLE, Helena, AL 35022
Local realty services provided by:ERA Byars Realty
Listed by: kelley sheffield
Office: keller williams
MLS#:21434450
Source:AL_BAMLS
Price summary
- Price:$532,000
- Price per sq. ft.:$196.02
About this home
Beautiful 4-bedroom home built in 2022 in the highly sought-after Asbury Parc Neighborhood. Step inside to discover stunning hardwood floors, coffered and tray ceilings, crown molding, recessed lighting, and a cozy fireplace in the great room. The chef’s kitchen impresses with white shaker cabinets, quartz countertops, a large island with stainless apron-front sink, pot filler over the gas range, breakfast nook, and formal dining room. The main level hosts three bedrooms, including a luxurious primary suite with a walk-in closet, freestanding soaking tub, double vanity, and tiled shower. The finished walkout basement provides a full MIL setup with a bedroom, bath, den, and office. A side-entry garage offers ample parking, and the new privacy fence surrounds a lush, wooded backyard with a partially covered deck and patio. With 2,702 finished SF, this bright and modern home has it all!
Contact an agent
Home facts
- Year built:2022
- Listing ID #:21434450
- Added:73 day(s) ago
- Updated:December 30, 2025 at 03:32 PM
Rooms and interior
- Bedrooms:4
- Total bathrooms:4
- Full bathrooms:3
- Half bathrooms:1
- Living area:2,714 sq. ft.
Heating and cooling
- Cooling:Central
- Heating:Central
Structure and exterior
- Year built:2022
- Building area:2,714 sq. ft.
- Lot area:0.4 Acres
Schools
- High school:MCADORY
- Middle school:MCADORY
- Elementary school:MCCALLA ELEMENTARY
Utilities
- Water:Public Water
- Sewer:Septic
Finances and disclosures
- Price:$532,000
- Price per sq. ft.:$196.02
New listings near 1056 ASBURY CIRCLE
- New
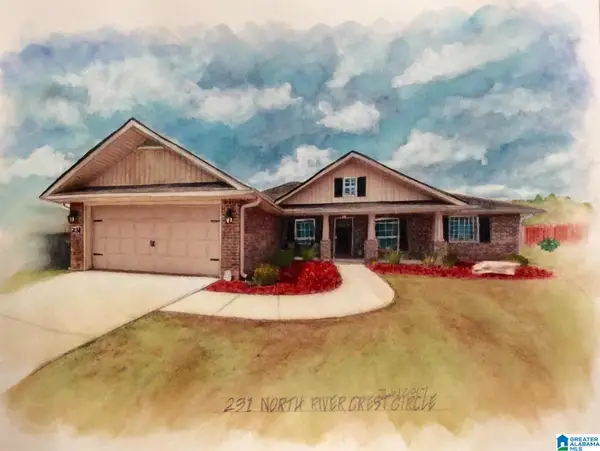 $336,900Active3 beds 2 baths1,980 sq. ft.
$336,900Active3 beds 2 baths1,980 sq. ft.231 RIVER CREST CIRCLE N, Helena, AL 35080
MLS# 21439213Listed by: RE/MAX ADVANTAGE - New
 $346,900Active3 beds 2 baths2,450 sq. ft.
$346,900Active3 beds 2 baths2,450 sq. ft.815 KING STREET, Helena, AL 35080
MLS# 21439202Listed by: NORLUXE REALTY BIRMINGHAM LLC 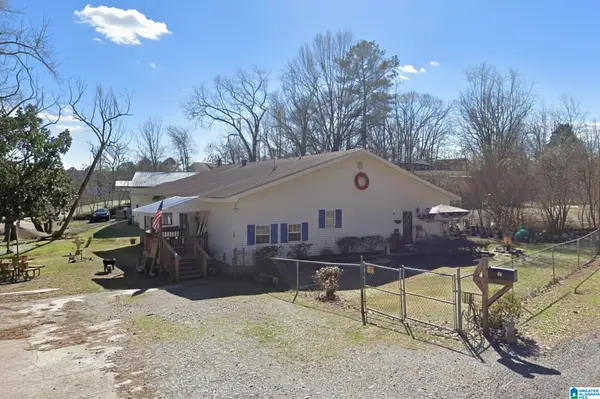 $149,900Active4 beds 3 baths2,364 sq. ft.
$149,900Active4 beds 3 baths2,364 sq. ft.40 RED TIP LANE, Helena, AL 35080
MLS# 21439144Listed by: ALPHA SMITH REALTY GROUP LLC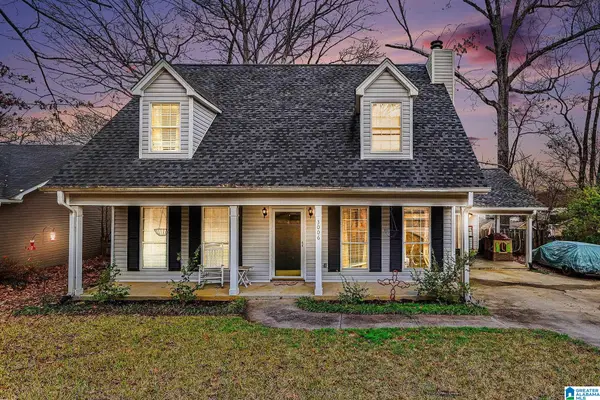 $260,000Active3 beds 2 baths1,367 sq. ft.
$260,000Active3 beds 2 baths1,367 sq. ft.3006 O CONNER COURT, Helena, AL 35080
MLS# 21438944Listed by: REAL BROKER LLC $267,000Active3 beds 2 baths1,296 sq. ft.
$267,000Active3 beds 2 baths1,296 sq. ft.5140 SHAMROCK DRIVE, Helena, AL 35080
MLS# 21438802Listed by: KELLER WILLIAMS METRO SOUTH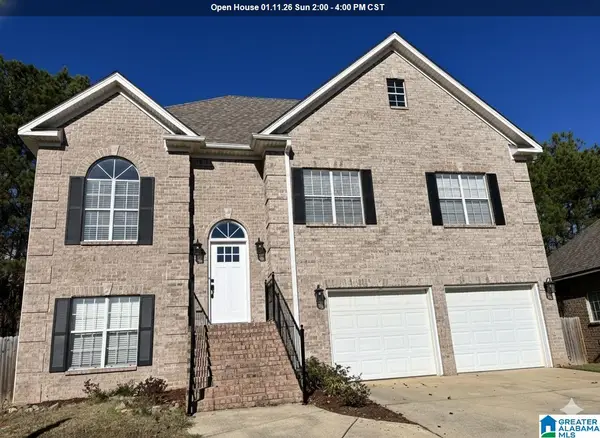 $370,000Active4 beds 3 baths2,236 sq. ft.
$370,000Active4 beds 3 baths2,236 sq. ft.1212 OLD CAHABA TRACE, Helena, AL 35080
MLS# 21438803Listed by: KELLER WILLIAMS REALTY HOOVER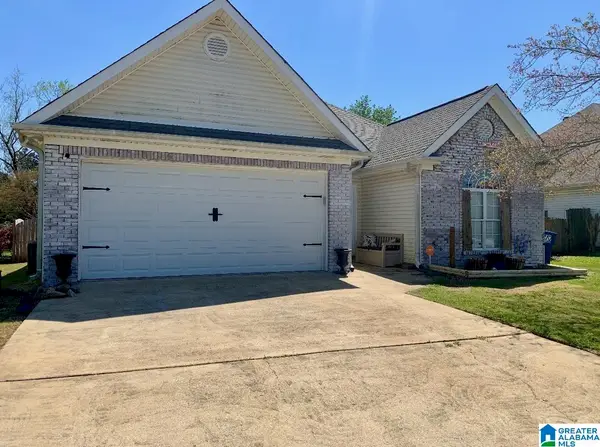 $248,500Active3 beds 2 baths1,439 sq. ft.
$248,500Active3 beds 2 baths1,439 sq. ft.7812 WELLWOOD CIRCLE, Helena, AL 35080
MLS# 21438741Listed by: RE/MAX PREFERRED $409,900Active4 beds 3 baths2,729 sq. ft.
$409,900Active4 beds 3 baths2,729 sq. ft.2746 CROSSVINE DRIVE, Helena, AL 35022
MLS# 21438639Listed by: LOCAL REALTY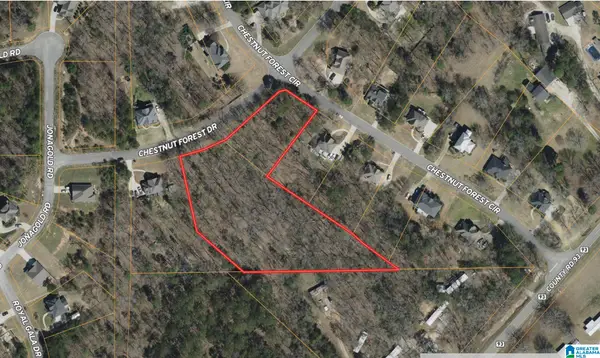 $50,999Active3.13 Acres
$50,999Active3.13 Acres303 CHESTNUT FOREST DRIVE, Helena, AL 35080
MLS# 21438589Listed by: PLATLABS, LLC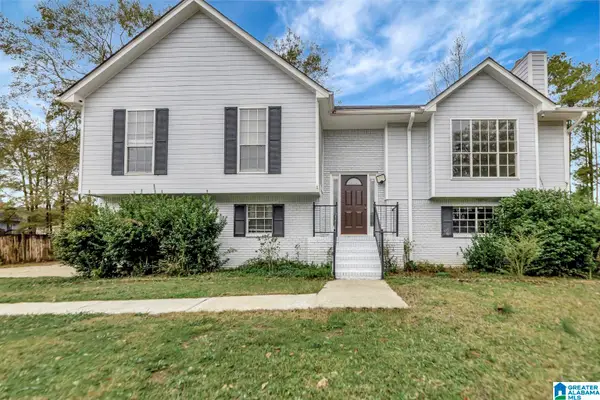 $324,000Active3 beds 3 baths1,947 sq. ft.
$324,000Active3 beds 3 baths1,947 sq. ft.4710 HOLLOW LANE, Helena, AL 35080
MLS# 21438391Listed by: KELLER WILLIAMS METRO SOUTH
