110 STERLING LAKES DRIVE, Helena, AL 35080
Local realty services provided by:ERA King Real Estate Company, Inc.
Listed by: kristie gholston
Office: keller williams realty vestavia
MLS#:21436525
Source:AL_BAMLS
Price summary
- Price:$574,900
- Price per sq. ft.:$135.49
About this home
This exceptional 6-bedroom, 5-bathroom brick home offers unmatched luxury and elegance, with sweeping mountain views that create a truly remarkable backdrop. A grand entrance welcomes you with dramatic castle-style doors and a soaring cathedral ceiling in the foyer. The formal living room features coffered ceilings, providing both a sense of grandeur and intimacy. The dining area, with its vaulted ceiling, enhances the home’s refined atmosphere. At the heart of the home is the chef-inspired kitchen, featuring beautiful granite countertops, and a large pantry. A breakfast bar overlooks the breakfast nook and hearth room, which boasts a gas log fireplace with a striking limestone smear. Step outside to the screened deck, a fantastic outdoor living space, as well as an additional deck that offers breathtaking, mountain views. The main level includes a primary bedroom with a luxurious en-suite bath, along with a guest bedroom which also features an en suite bathroom for privacy.
Contact an agent
Home facts
- Year built:2007
- Listing ID #:21436525
- Added:92 day(s) ago
- Updated:February 12, 2026 at 04:42 AM
Rooms and interior
- Bedrooms:6
- Total bathrooms:5
- Full bathrooms:4
- Half bathrooms:1
- Living area:4,243 sq. ft.
Heating and cooling
- Cooling:Central
- Heating:Electric, Gas Heat
Structure and exterior
- Year built:2007
- Building area:4,243 sq. ft.
- Lot area:0.53 Acres
Schools
- High school:MCADORY
- Middle school:MCADORY
- Elementary school:MCADORY
Utilities
- Water:Public Water
- Sewer:Septic
Finances and disclosures
- Price:$574,900
- Price per sq. ft.:$135.49
New listings near 110 STERLING LAKES DRIVE
- New
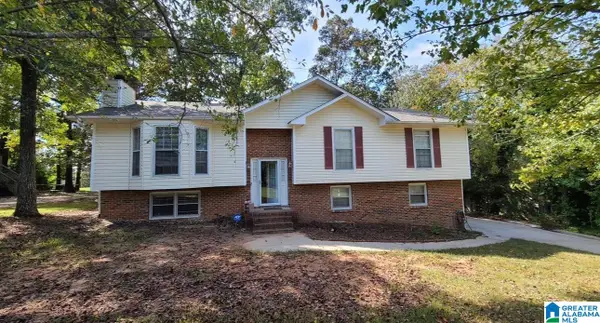 $359,900Active3 beds 3 baths2,100 sq. ft.
$359,900Active3 beds 3 baths2,100 sq. ft.1435 SECRETARIAT DRIVE, Helena, AL 35080
MLS# 21443287Listed by: ALPHA SMITH REALTY GROUP LLC - New
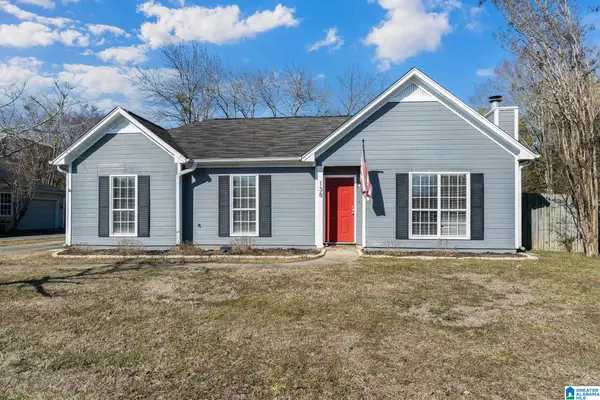 $259,900Active3 beds 2 baths1,297 sq. ft.
$259,900Active3 beds 2 baths1,297 sq. ft.138 CEDAR BEND DRIVE, Helena, AL 35080
MLS# 21443264Listed by: KELLER WILLIAMS REALTY VESTAVIA 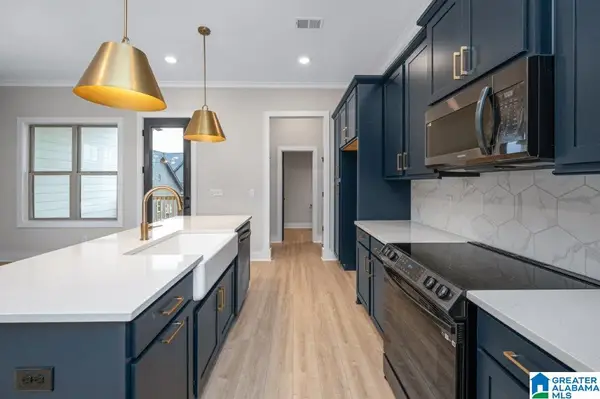 $435,900Pending4 beds 3 baths2,224 sq. ft.
$435,900Pending4 beds 3 baths2,224 sq. ft.4501 RIVO CRESCENT, Hoover, AL 35244
MLS# 21443116Listed by: SB DEV CORP- New
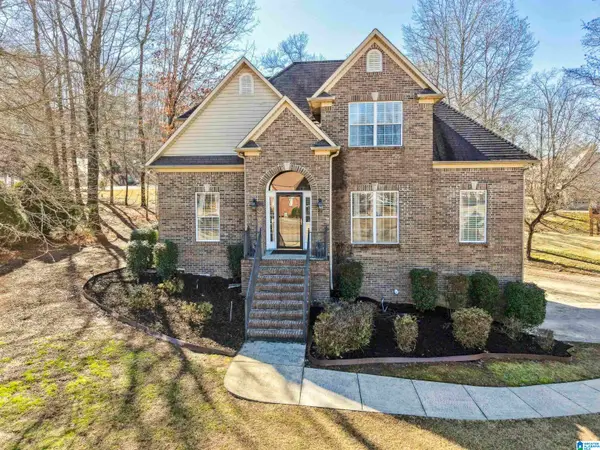 $398,900Active4 beds 4 baths1,983 sq. ft.
$398,900Active4 beds 4 baths1,983 sq. ft.7293 BAYBERRY ROAD, Helena, AL 35022
MLS# 21443066Listed by: KELLER WILLIAMS REALTY VESTAVIA - New
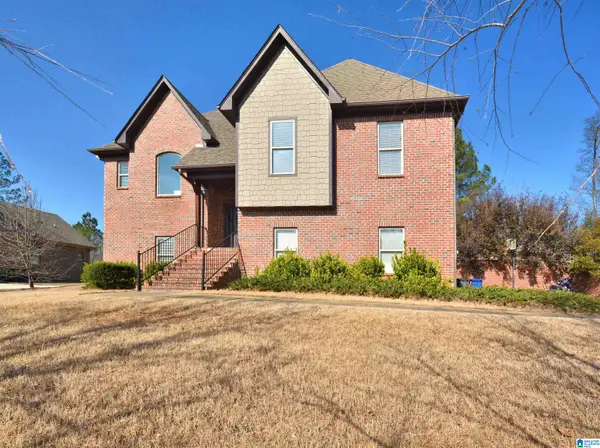 $459,000Active4 beds 3 baths3,699 sq. ft.
$459,000Active4 beds 3 baths3,699 sq. ft.6019 LONG LEAF LAKE TRAIL, Helena, AL 35022
MLS# 21443038Listed by: KELLER WILLIAMS REALTY VESTAVIA - Open Sat, 1 to 3pmNew
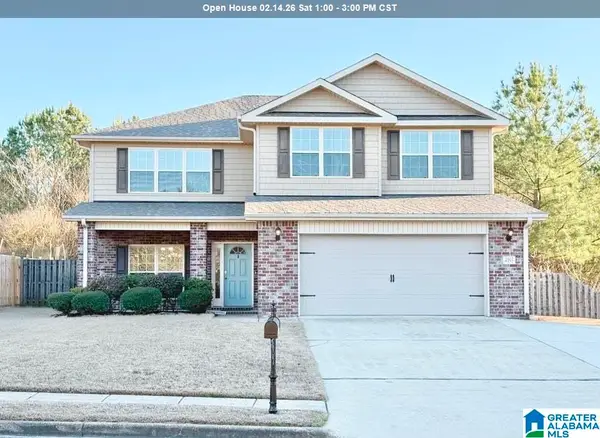 $425,000Active5 beds 4 baths2,808 sq. ft.
$425,000Active5 beds 4 baths2,808 sq. ft.4093 OLD CAHABA PARKWAY, Helena, AL 35080
MLS# 21442958Listed by: KELLER WILLIAMS REALTY VESTAVIA - New
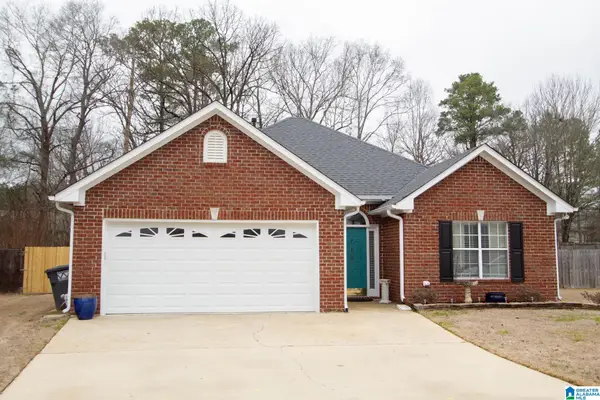 $287,000Active3 beds 2 baths1,437 sq. ft.
$287,000Active3 beds 2 baths1,437 sq. ft.170 HICKORY POINT DRIVE, Helena, AL 35080
MLS# 21442919Listed by: KNOWLES REALTY - New
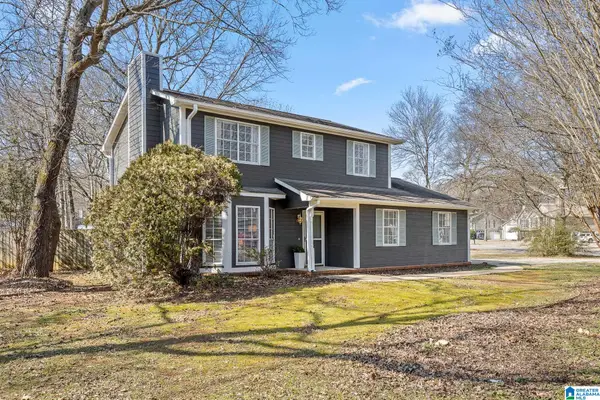 $265,000Active3 beds 3 baths1,400 sq. ft.
$265,000Active3 beds 3 baths1,400 sq. ft.4818 PINEHURST DRIVE, Helena, AL 35080
MLS# 21442880Listed by: STONEBRIDGE REALTY LLC  $569,900Active4 beds 5 baths3,098 sq. ft.
$569,900Active4 beds 5 baths3,098 sq. ft.4039 LAUREL LAKES WAY, Helena, AL 35022
MLS# 21417976Listed by: ARC REALTY - HOOVER- New
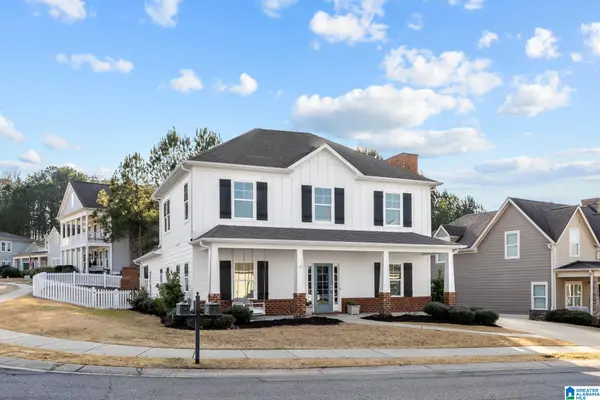 $484,900Active4 beds 3 baths2,304 sq. ft.
$484,900Active4 beds 3 baths2,304 sq. ft.566 ROSEBURY ROAD, Helena, AL 35080
MLS# 21442636Listed by: RE/MAX ADVANTAGE

