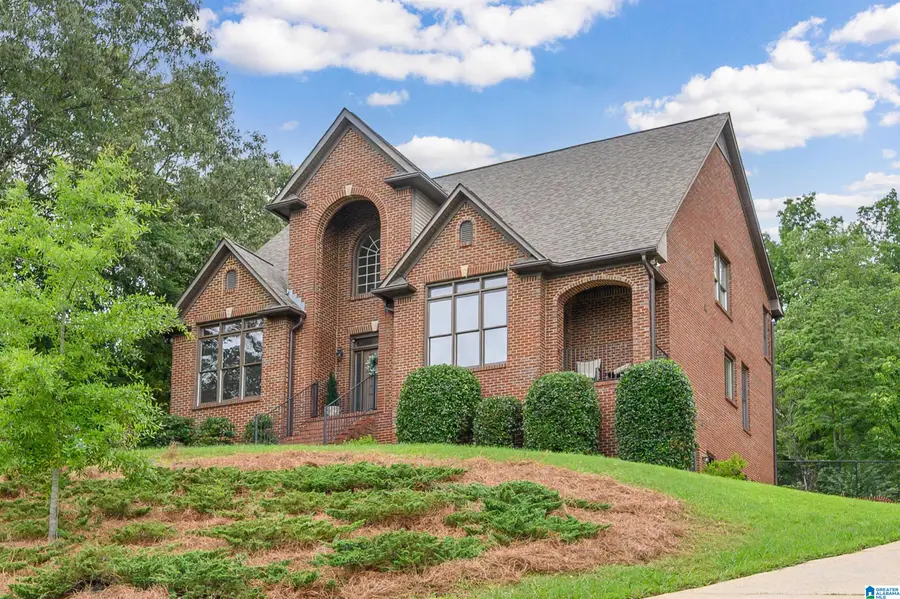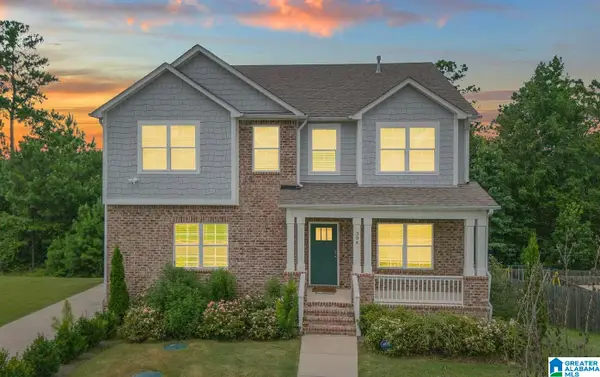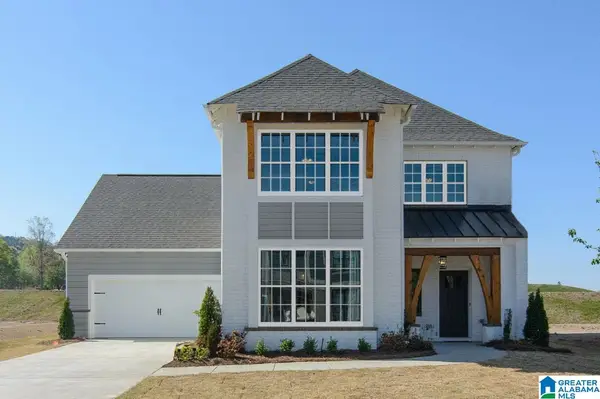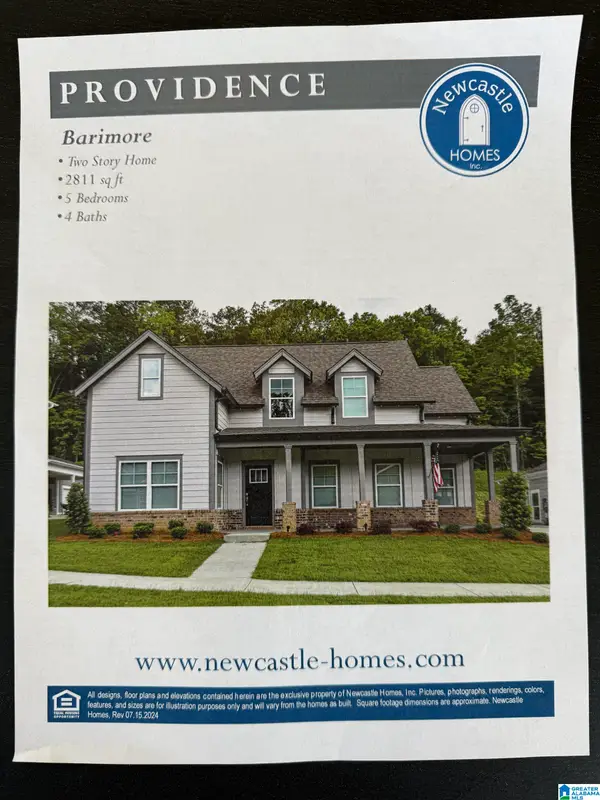215 CHESTNUT FOREST DRIVE, Helena, AL 35080
Local realty services provided by:ERA King Real Estate Company, Inc.



Listed by:rosalie pribbenow baxter
Office:arc realty vestavia-liberty pk
MLS#:21420039
Source:AL_BAMLS
Price summary
- Price:$474,900
- Price per sq. ft.:$130.47
About this home
Welcome to 215 Chestnut Forest Dr, ideally located near the interstate & top-rated Helena Schools. This stunning home features an open-concept living space w/ hardwood floors in common areas & new LVP flooring in all bedrooms. The main level includes a family room w/ vaulted ceilings, dining room, kitchen, breakfast area, half bath, laundry, & a master suite w/ a walk-in closet. Enjoy outdoor living w/ a private fenced in backyard accessible from the kitchen. Upstairs offers a loft, 3 bedrooms, & a full bath. The finished basement has a bathroom, and 2 rooms used as a mother-in-law suite. This home has been meticulously upgraded: Leafguard system, new up & downstairs HVAC systems/ UV air-purifying system / Ecobee smart thermostats, $20K in electrical upgrades + whole-home surge protection, 220 access for EV charging, new breakers/panel, smoke detectors , new roof '19, new driveway brick retaining & Geo Stone backyard retaining wall, $10k in front yard landscaping + more. Don't miss it!
Contact an agent
Home facts
- Year built:1999
- Listing Id #:21420039
- Added:79 day(s) ago
- Updated:August 15, 2025 at 01:45 AM
Rooms and interior
- Bedrooms:4
- Total bathrooms:4
- Full bathrooms:3
- Half bathrooms:1
- Living area:3,640 sq. ft.
Heating and cooling
- Cooling:Central, Zoned
- Heating:Central, Heat Pump
Structure and exterior
- Year built:1999
- Building area:3,640 sq. ft.
- Lot area:0.68 Acres
Schools
- High school:HELENA
- Middle school:HELENA
- Elementary school:HELENA
Utilities
- Water:Public Water
- Sewer:Septic
Finances and disclosures
- Price:$474,900
- Price per sq. ft.:$130.47
New listings near 215 CHESTNUT FOREST DRIVE
- New
 $195,000Active2 beds 2 baths1,211 sq. ft.
$195,000Active2 beds 2 baths1,211 sq. ft.201 AMY LANE, Helena, AL 35080
MLS# 21428030Listed by: RE/MAX NORTHERN PROPERTIES - New
 $529,000Active5 beds 4 baths3,441 sq. ft.
$529,000Active5 beds 4 baths3,441 sq. ft.394 ROCK TERRACE DRIVE, Helena, AL 35080
MLS# 21428013Listed by: YOUR HOME SOLD GUARANTEED REAL - New
 $505,900Active5 beds 4 baths2,675 sq. ft.
$505,900Active5 beds 4 baths2,675 sq. ft.441 WISHFORD CIRCLE, Helena, AL 35080
MLS# 21427999Listed by: NEWCASTLE HOMES, INC. - New
 $427,900Active3 beds 2 baths1,688 sq. ft.
$427,900Active3 beds 2 baths1,688 sq. ft.469 WISHFORD CIRCLE, Helena, AL 35080
MLS# 21427986Listed by: NEWCASTLE HOMES, INC. - New
 $523,900Active5 beds 4 baths2,792 sq. ft.
$523,900Active5 beds 4 baths2,792 sq. ft.437 WISHFORD CIRCLE, Helena, AL 35080
MLS# 21427980Listed by: NEWCASTLE HOMES, INC. - New
 $528,900Active5 beds 4 baths2,811 sq. ft.
$528,900Active5 beds 4 baths2,811 sq. ft.485 WISHFORD CIRCLE, Helena, AL 35080
MLS# 21427977Listed by: NEWCASTLE HOMES, INC. - New
 $529,900Active5 beds 4 baths2,992 sq. ft.
$529,900Active5 beds 4 baths2,992 sq. ft.433 WISHFORD CIRCLE, Helena, AL 35080
MLS# 21427993Listed by: NEWCASTLE HOMES, INC.  $325,000Active3 beds 3 baths1,500 sq. ft.
$325,000Active3 beds 3 baths1,500 sq. ft.22130 VILLAGE PARKWAY, Helena, AL 35080
MLS# 21413468Listed by: FIVE STAR REAL ESTATE, LLC $325,000Active3 beds 3 baths1,500 sq. ft.
$325,000Active3 beds 3 baths1,500 sq. ft.22131 VILLAGE PARKWAY, Helena, AL 35080
MLS# 21413474Listed by: FIVE STAR REAL ESTATE, LLC $325,000Active3 beds 3 baths1,500 sq. ft.
$325,000Active3 beds 3 baths1,500 sq. ft.22132 VILLAGE PARKWAY, Helena, AL 35080
MLS# 21413476Listed by: FIVE STAR REAL ESTATE, LLC
