2577 OAKLEAF CIRCLE, Helena, AL 35022
Local realty services provided by:ERA Byars Realty
Listed by:tj westmoreland-mahan
Office:keller williams metro south
MLS#:21417258
Source:AL_BAMLS
Price summary
- Price:$625,000
- Price per sq. ft.:$172.75
About this home
ACTIVE - BREAK CLAUSE - Experience luxury and comfort in this stunning brick and stone home, perfectly situated on a beautifully landscaped lot with a full irrigation system. Offering 5 bedrooms and 4 full bathrooms, this home includes an expansive in-law suite in the basement with its own living room, kitchen, bedroom, full bath, and laundry area. Enjoy exceptional convenience with a 2-car main-level garage and a 2-car basement garage, featuring space for a workshop and abundant storage. The spacious primary suite boasts a private sitting area, dual vanities, separate shower, and a relaxing garden tub. A guest bedroom and full bath are located on the main level, while upstairs you’ll find two additional bedrooms, a full bathroom, and a versatile bonus room. Step out onto the screened back deck and take in the peaceful backyard, where deer are frequent visitors. With thoughtful design, premium finishes, and serene surroundings, this home is truly a rare offering.
Contact an agent
Home facts
- Year built:2004
- Listing ID #:21417258
- Added:151 day(s) ago
- Updated:September 27, 2025 at 03:48 AM
Rooms and interior
- Bedrooms:5
- Total bathrooms:4
- Full bathrooms:4
- Living area:3,618 sq. ft.
Heating and cooling
- Cooling:Central, Dual Systems
- Heating:Central, Dual Systems, Gas Heat
Structure and exterior
- Year built:2004
- Building area:3,618 sq. ft.
- Lot area:0.68 Acres
Schools
- High school:MCADORY
- Middle school:MCADORY
- Elementary school:MCADORY
Utilities
- Water:Public Water
- Sewer:Septic
Finances and disclosures
- Price:$625,000
- Price per sq. ft.:$172.75
New listings near 2577 OAKLEAF CIRCLE
- New
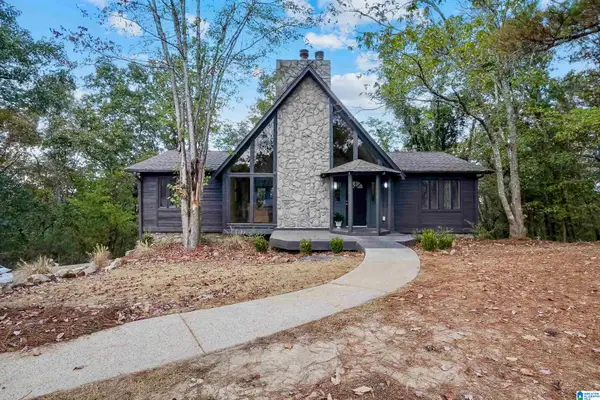 $399,900Active3 beds 3 baths2,728 sq. ft.
$399,900Active3 beds 3 baths2,728 sq. ft.4740 SOUTH SHADES CREST ROAD, Helena, AL 35022
MLS# 21432449Listed by: REALTYSOUTH-HOMEWOOD - New
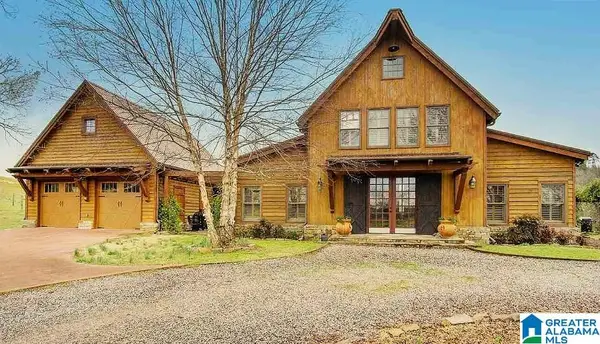 $975,000Active3 beds 4 baths3,421 sq. ft.
$975,000Active3 beds 4 baths3,421 sq. ft.364 WHISPERING PINES LANE, Helena, AL 35080
MLS# 21432407Listed by: EXP REALTY, LLC CENTRAL - New
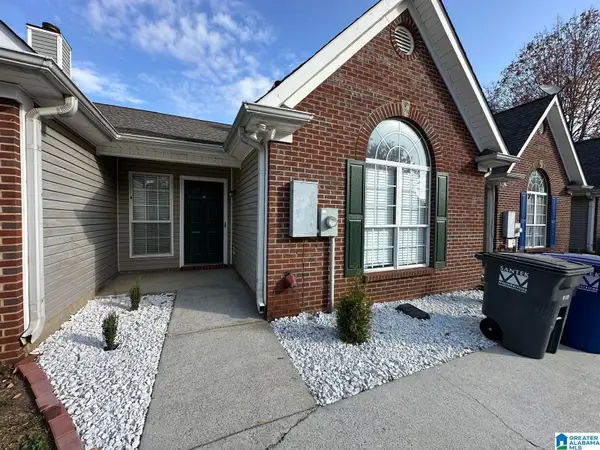 $208,000Active2 beds 2 baths1,213 sq. ft.
$208,000Active2 beds 2 baths1,213 sq. ft.207 ROCKY RIDGE DRIVE, Helena, AL 35080
MLS# 21432394Listed by: EXP REALTY, LLC CENTRAL - New
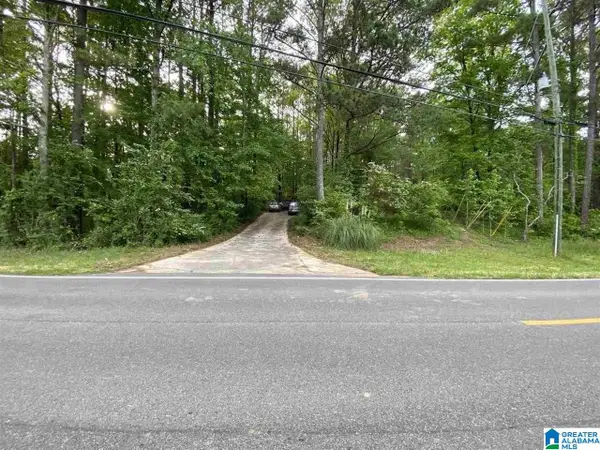 $235,000Active4.05 Acres
$235,000Active4.05 Acres1681 HIGHWAY 93, Helena, AL 35080
MLS# 21432387Listed by: KELLER WILLIAMS REALTY HOOVER - Open Sun, 2 to 4pmNew
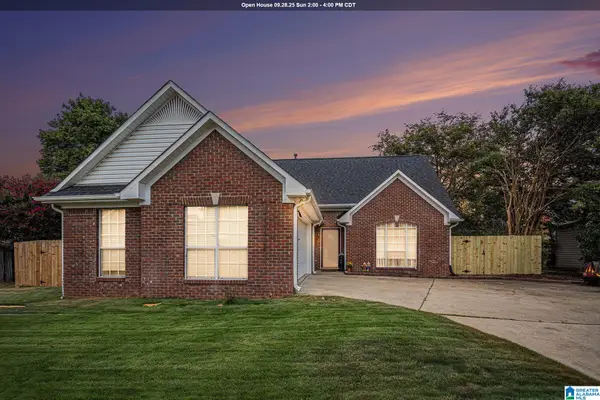 $300,000Active3 beds 2 baths1,336 sq. ft.
$300,000Active3 beds 2 baths1,336 sq. ft.152 ROY COURT, Helena, AL 35080
MLS# 21431999Listed by: KELLER WILLIAMS REALTY VESTAVIA - New
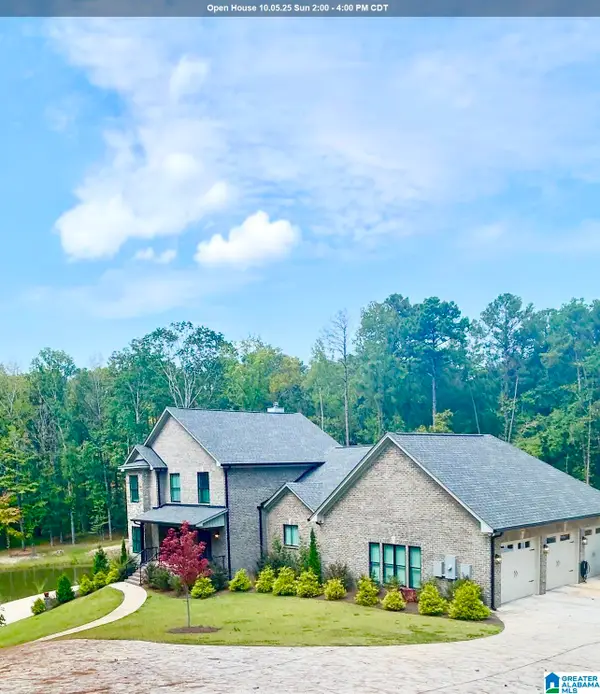 $999,900Active5 beds 5 baths3,803 sq. ft.
$999,900Active5 beds 5 baths3,803 sq. ft.860 HIGHWAY 277, Helena, AL 35080
MLS# 21431983Listed by: CENTURY 21 ADVANTAGE - New
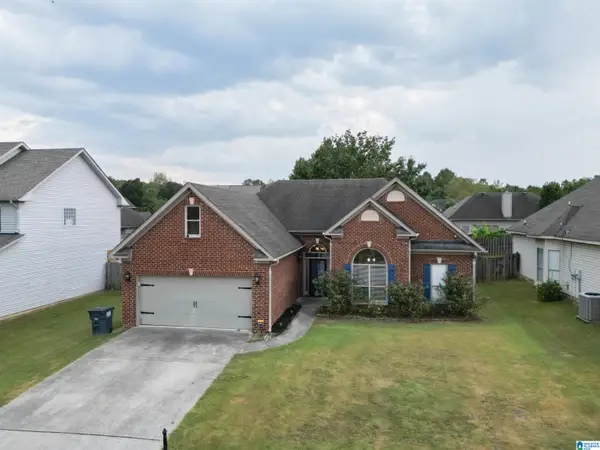 Listed by ERA$285,000Active3 beds 2 baths1,448 sq. ft.
Listed by ERA$285,000Active3 beds 2 baths1,448 sq. ft.3024 STONECREEK TRACE, Helena, AL 35080
MLS# 21431978Listed by: ERA KING REAL ESTATE - HOOVER - New
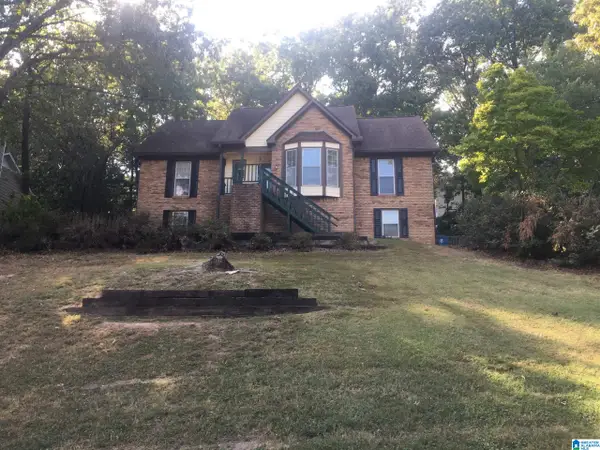 $293,000Active4 beds 4 baths2,512 sq. ft.
$293,000Active4 beds 4 baths2,512 sq. ft.1482 SECRETARIAT DRIVE, Helena, AL 35080
MLS# 21431820Listed by: ENTERA REALTY LLC - New
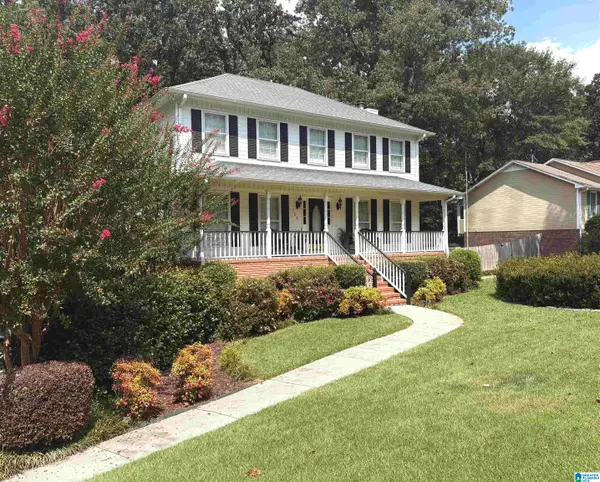 $349,000Active3 beds 3 baths2,284 sq. ft.
$349,000Active3 beds 3 baths2,284 sq. ft.106 AUGUSTA WAY, Helena, AL 35080
MLS# 21431799Listed by: BLUEPRINT REALTY COMPANY - New
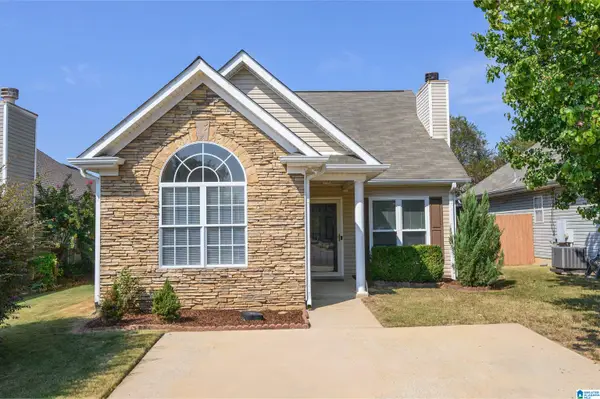 $239,000Active3 beds 2 baths1,142 sq. ft.
$239,000Active3 beds 2 baths1,142 sq. ft.7420 WYNDHAM PARKWAY, Helena, AL 35080
MLS# 21431734Listed by: KELLER WILLIAMS HOMEWOOD
