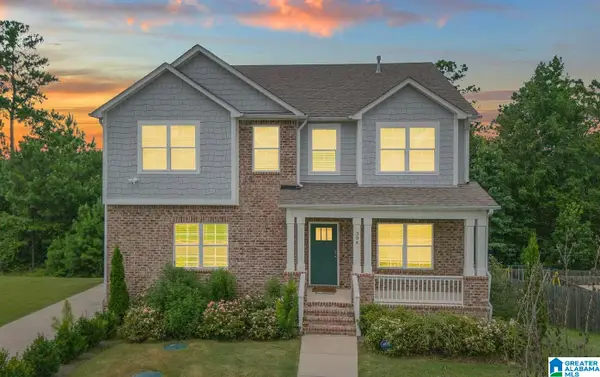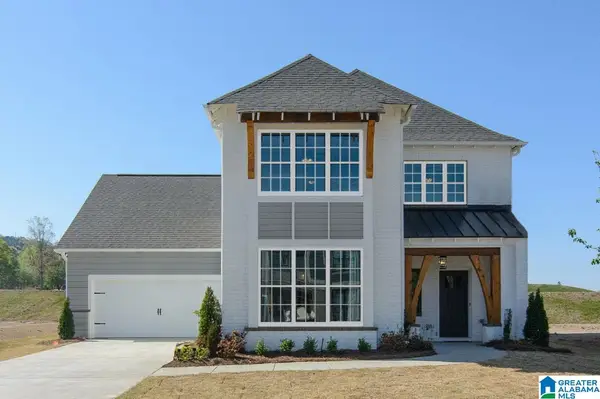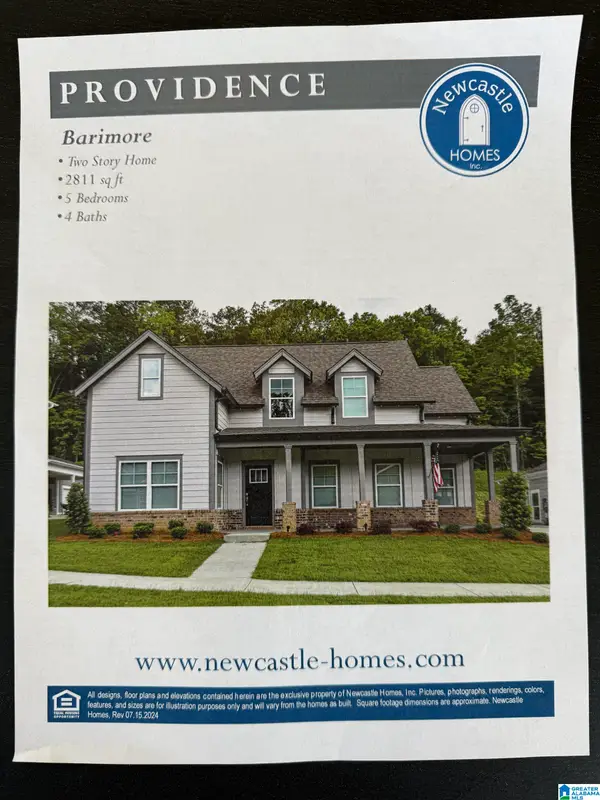2698 PIEDMONT DRIVE, Helena, AL 35022
Local realty services provided by:ERA Byars Realty



Listed by:rita crawford
Office:keller williams realty hoover
MLS#:21416575
Source:AL_BAMLS
Price summary
- Price:$505,900
- Price per sq. ft.:$229.95
About this home
MUST SEE!! This is a spectacular NEW BUILD which has 4 bedrooms, 2.5 bathrooms and a plethora of space. You will enjoy the view of the lake while relaxing on your covered deck. The beautiful sizable carpet Primary Bedroom, along with the walk-in closet, double sink, vanity, separate shower and stand alone tub has characteristics which promote comfort, tranquility and solace. The family room has a gas fireplace. The kitchen boast of quartz countertops, an island, and remote control gas stove. Dining room, laundry room and office are all on the main level and it has hardwood flooring. The upstairs consists of 3 additional bedrooms, a full bath AND a loft! There is room for everyone and the kids or teenagers can enjoy the loft area. The outside has a beautiful manicured lawn, with a backyard enclosed with a privacy fence and the advantage of a patio area under the deck. The 2 door garage has epoxy flooring, the unfinished basement has been plumbed for an addition and plenty of space.
Contact an agent
Home facts
- Year built:2025
- Listing Id #:21416575
- Added:115 day(s) ago
- Updated:August 15, 2025 at 01:45 AM
Rooms and interior
- Bedrooms:4
- Total bathrooms:3
- Full bathrooms:2
- Half bathrooms:1
- Living area:2,200 sq. ft.
Heating and cooling
- Cooling:Central, Dual Systems, Electric
- Heating:Central, Dual Systems, Gas Heat
Structure and exterior
- Year built:2025
- Building area:2,200 sq. ft.
- Lot area:0.98 Acres
Schools
- High school:MCADORY
- Middle school:MCADORY
- Elementary school:MCCALLA ELEMENTARY
Utilities
- Water:Public Water
- Sewer:Septic
Finances and disclosures
- Price:$505,900
- Price per sq. ft.:$229.95
New listings near 2698 PIEDMONT DRIVE
- New
 $195,000Active2 beds 2 baths1,211 sq. ft.
$195,000Active2 beds 2 baths1,211 sq. ft.201 AMY LANE, Helena, AL 35080
MLS# 21428030Listed by: RE/MAX NORTHERN PROPERTIES - New
 $529,000Active5 beds 4 baths3,441 sq. ft.
$529,000Active5 beds 4 baths3,441 sq. ft.394 ROCK TERRACE DRIVE, Helena, AL 35080
MLS# 21428013Listed by: YOUR HOME SOLD GUARANTEED REAL - New
 $505,900Active5 beds 4 baths2,675 sq. ft.
$505,900Active5 beds 4 baths2,675 sq. ft.441 WISHFORD CIRCLE, Helena, AL 35080
MLS# 21427999Listed by: NEWCASTLE HOMES, INC. - New
 $427,900Active3 beds 2 baths1,688 sq. ft.
$427,900Active3 beds 2 baths1,688 sq. ft.469 WISHFORD CIRCLE, Helena, AL 35080
MLS# 21427986Listed by: NEWCASTLE HOMES, INC. - New
 $523,900Active5 beds 4 baths2,792 sq. ft.
$523,900Active5 beds 4 baths2,792 sq. ft.437 WISHFORD CIRCLE, Helena, AL 35080
MLS# 21427980Listed by: NEWCASTLE HOMES, INC. - New
 $528,900Active5 beds 4 baths2,811 sq. ft.
$528,900Active5 beds 4 baths2,811 sq. ft.485 WISHFORD CIRCLE, Helena, AL 35080
MLS# 21427977Listed by: NEWCASTLE HOMES, INC. - New
 $529,900Active5 beds 4 baths2,992 sq. ft.
$529,900Active5 beds 4 baths2,992 sq. ft.433 WISHFORD CIRCLE, Helena, AL 35080
MLS# 21427993Listed by: NEWCASTLE HOMES, INC.  $325,000Active3 beds 3 baths1,500 sq. ft.
$325,000Active3 beds 3 baths1,500 sq. ft.22130 VILLAGE PARKWAY, Helena, AL 35080
MLS# 21413468Listed by: FIVE STAR REAL ESTATE, LLC $325,000Active3 beds 3 baths1,500 sq. ft.
$325,000Active3 beds 3 baths1,500 sq. ft.22131 VILLAGE PARKWAY, Helena, AL 35080
MLS# 21413474Listed by: FIVE STAR REAL ESTATE, LLC $325,000Active3 beds 3 baths1,500 sq. ft.
$325,000Active3 beds 3 baths1,500 sq. ft.22132 VILLAGE PARKWAY, Helena, AL 35080
MLS# 21413476Listed by: FIVE STAR REAL ESTATE, LLC
