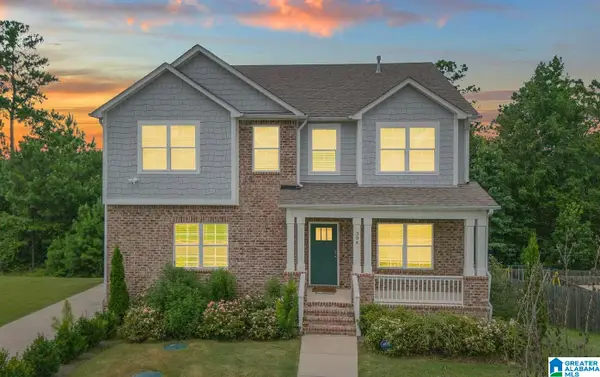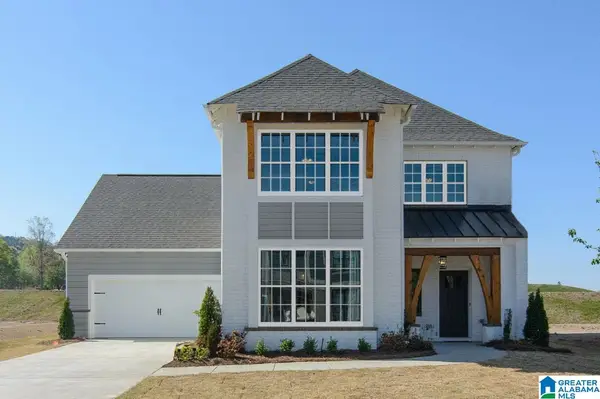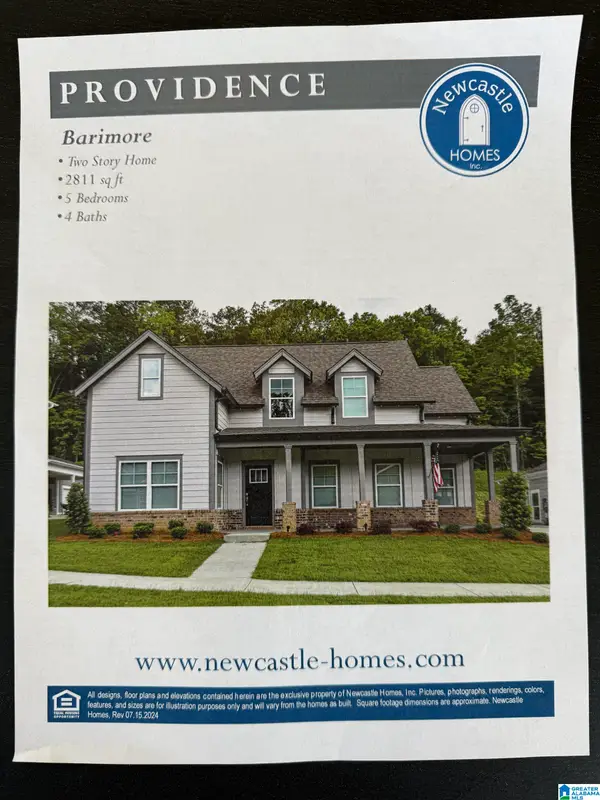4814 WAR EAGLE DRIVE, Helena, AL 35022
Local realty services provided by:ERA Byars Realty
4814 WAR EAGLE DRIVE,Helena, AL 35022
$669,000
- 5 Beds
- 4 Baths
- 4,181 sq. ft.
- Single family
- Active
Listed by:austin freeman
Office:realtysouth-homewood
MLS#:21411859
Source:AL_BAMLS
Price summary
- Price:$669,000
- Price per sq. ft.:$160.01
About this home
Discover the epitome of Southern living at this stunning 5-bedroom, 3.5-bathroom estate nestled behind a gated entrance on 3.5 acres. Surrounded by a gorgeous wrought iron fence, this home offers the ultimate in privacy and sophistication. The beautifully landscaped grounds, featuring lush sod (2021) and elegant exterior uplighting, create a picturesque setting. A circular driveway and three-car garage provide convenience and ample parking. Inside, the spacious layout includes a large kitchen with custom cabinetry and an induction cooktop, offering both functionality and style. Additional features include a foyer chandelier lift, matching wrought iron balcony facades and handrails, and a state-of-the-art gate system with call box, remote access, and auto-exit functionality. Located just 6 miles from Hoover and 3 miles from Helena, this property offers the perfect balance of peaceful seclusion and convenient access to shopping, dining, and entertainment!
Contact an agent
Home facts
- Year built:1999
- Listing Id #:21411859
- Added:9 day(s) ago
- Updated:August 15, 2025 at 01:45 AM
Rooms and interior
- Bedrooms:5
- Total bathrooms:4
- Full bathrooms:3
- Half bathrooms:1
- Living area:4,181 sq. ft.
Heating and cooling
- Cooling:Central, Electric
- Heating:Central, Propane Gas
Structure and exterior
- Year built:1999
- Building area:4,181 sq. ft.
- Lot area:3.5 Acres
Schools
- High school:MCADORY
- Middle school:MCADORY
- Elementary school:MCCALLA ELEMENTARY
Utilities
- Water:Public Water
- Sewer:Septic
Finances and disclosures
- Price:$669,000
- Price per sq. ft.:$160.01
New listings near 4814 WAR EAGLE DRIVE
- New
 $195,000Active2 beds 2 baths1,211 sq. ft.
$195,000Active2 beds 2 baths1,211 sq. ft.201 AMY LANE, Helena, AL 35080
MLS# 21428030Listed by: RE/MAX NORTHERN PROPERTIES - New
 $529,000Active5 beds 4 baths3,441 sq. ft.
$529,000Active5 beds 4 baths3,441 sq. ft.394 ROCK TERRACE DRIVE, Helena, AL 35080
MLS# 21428013Listed by: YOUR HOME SOLD GUARANTEED REAL - New
 $505,900Active5 beds 4 baths2,675 sq. ft.
$505,900Active5 beds 4 baths2,675 sq. ft.441 WISHFORD CIRCLE, Helena, AL 35080
MLS# 21427999Listed by: NEWCASTLE HOMES, INC. - New
 $427,900Active3 beds 2 baths1,688 sq. ft.
$427,900Active3 beds 2 baths1,688 sq. ft.469 WISHFORD CIRCLE, Helena, AL 35080
MLS# 21427986Listed by: NEWCASTLE HOMES, INC. - New
 $523,900Active5 beds 4 baths2,792 sq. ft.
$523,900Active5 beds 4 baths2,792 sq. ft.437 WISHFORD CIRCLE, Helena, AL 35080
MLS# 21427980Listed by: NEWCASTLE HOMES, INC. - New
 $528,900Active5 beds 4 baths2,811 sq. ft.
$528,900Active5 beds 4 baths2,811 sq. ft.485 WISHFORD CIRCLE, Helena, AL 35080
MLS# 21427977Listed by: NEWCASTLE HOMES, INC. - New
 $529,900Active5 beds 4 baths2,992 sq. ft.
$529,900Active5 beds 4 baths2,992 sq. ft.433 WISHFORD CIRCLE, Helena, AL 35080
MLS# 21427993Listed by: NEWCASTLE HOMES, INC.  $325,000Active3 beds 3 baths1,500 sq. ft.
$325,000Active3 beds 3 baths1,500 sq. ft.22130 VILLAGE PARKWAY, Helena, AL 35080
MLS# 21413468Listed by: FIVE STAR REAL ESTATE, LLC $325,000Active3 beds 3 baths1,500 sq. ft.
$325,000Active3 beds 3 baths1,500 sq. ft.22131 VILLAGE PARKWAY, Helena, AL 35080
MLS# 21413474Listed by: FIVE STAR REAL ESTATE, LLC $325,000Active3 beds 3 baths1,500 sq. ft.
$325,000Active3 beds 3 baths1,500 sq. ft.22132 VILLAGE PARKWAY, Helena, AL 35080
MLS# 21413476Listed by: FIVE STAR REAL ESTATE, LLC
